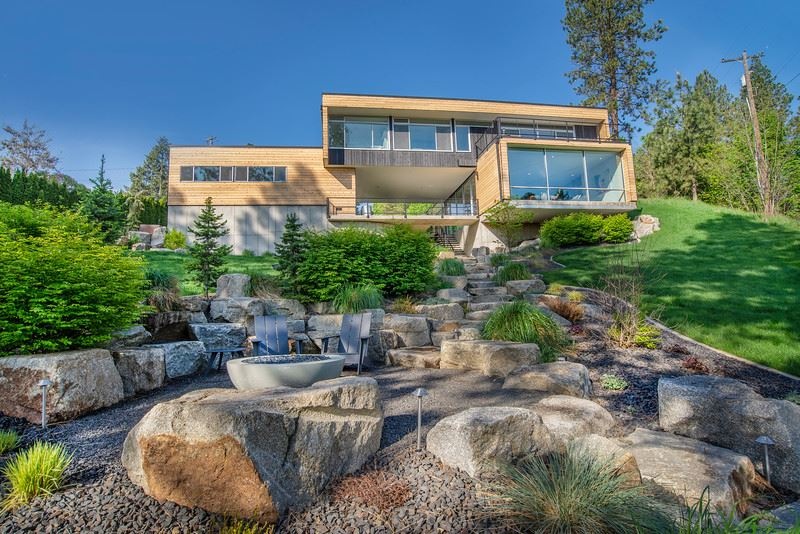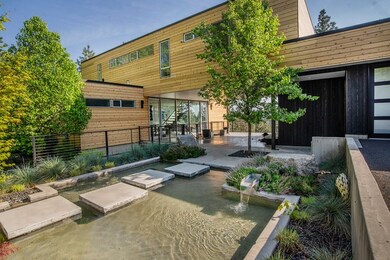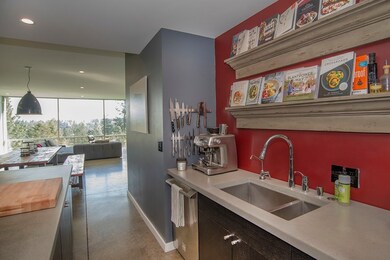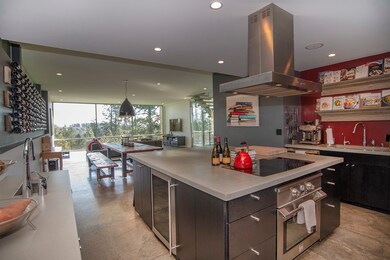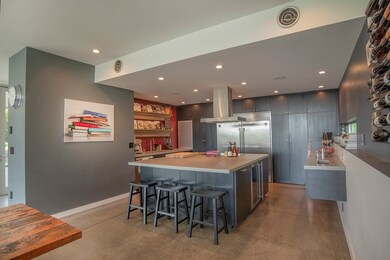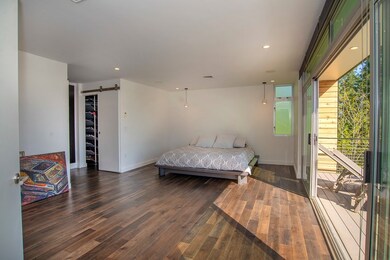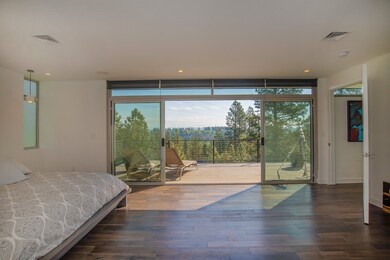
3201 W 7th Ave Spokane, WA 99224
West Spokane NeighborhoodEstimated Value: $526,000 - $1,173,000
Highlights
- City View
- 0.54 Acre Lot
- Radiant Floor
- Hutton Elementary School Rated A-
- Secluded Lot
- Family Room Off Kitchen
About This Home
As of October 2019Architectural Gem! This stunning home is perfect for entertaining as well as enjoying a little solitude. Wake up to spectacular sunrises off your spacious master deck. Must-see master suite with Zen-like quality. Incredible chef's kitchen opens into the great room with modern touches, open staircase and great views! Outdoor fireplace, outdoor fire bowl, water feature and landscaping add even more class to this already phenomenal home. Grab a drink and enjoy the covered patio all year round.
Last Agent to Sell the Property
John L Scott, Spokane Valley License #115740 Listed on: 07/09/2019

Last Buyer's Agent
Dean Ziegler
Kelly Right Real Estate of Spokane License #121602

Home Details
Home Type
- Single Family
Est. Annual Taxes
- $4,917
Year Built
- Built in 2009
Lot Details
- 0.54 Acre Lot
- Secluded Lot
- Oversized Lot
- Sprinkler System
- Hillside Location
Property Views
- City
- Mountain
Home Design
- Flat Roof Shape
- Cedar Siding
Interior Spaces
- 2,526 Sq Ft Home
- 2-Story Property
- Wood Burning Fireplace
- Fireplace Features Masonry
- Family Room Off Kitchen
- Dining Room
- Radiant Floor
- Home Security System
Kitchen
- Eat-In Kitchen
- Built-In Range
- Dishwasher
- Kitchen Island
- Disposal
Bedrooms and Bathrooms
- 3 Bedrooms
- Primary bedroom located on second floor
- Walk-In Closet
- Primary Bathroom is a Full Bathroom
- 3 Bathrooms
Laundry
- Dryer
- Washer
Parking
- 2 Car Garage
- Electric Vehicle Home Charger
- Garage Door Opener
Schools
- Hutton Elementary School
- Sacajawea Middle School
- Lewis & Clark High School
Utilities
- Forced Air Zoned Heating and Cooling System
- Radiant Ceiling
- Programmable Thermostat
- Water Softener
- Internet Available
- Cable TV Available
Community Details
- Building Patio
- Community Deck or Porch
Listing and Financial Details
- Assessor Parcel Number 25234.0701
Ownership History
Purchase Details
Home Financials for this Owner
Home Financials are based on the most recent Mortgage that was taken out on this home.Purchase Details
Home Financials for this Owner
Home Financials are based on the most recent Mortgage that was taken out on this home.Purchase Details
Home Financials for this Owner
Home Financials are based on the most recent Mortgage that was taken out on this home.Similar Homes in Spokane, WA
Home Values in the Area
Average Home Value in this Area
Purchase History
| Date | Buyer | Sale Price | Title Company |
|---|---|---|---|
| Monroe Allen K | $685,000 | First American Title Ins Co | |
| Murto Thomas N | $65,000 | Spokane County Title Co | |
| Dobson Terry L | $52,000 | Spokane County Title Co |
Mortgage History
| Date | Status | Borrower | Loan Amount |
|---|---|---|---|
| Open | Monroe Allen K | $548,000 | |
| Closed | Monroe Allen K | $548,000 | |
| Previous Owner | Murto Thomas N | $150,000 | |
| Previous Owner | Thomas Murto M | $150,000 | |
| Previous Owner | Murto Thomas N | $351,500 | |
| Previous Owner | Murto Thomas N | $489,250 | |
| Previous Owner | Murto Thomas N | $47,250 | |
| Previous Owner | Dobson Terry L | $22,000 |
Property History
| Date | Event | Price | Change | Sq Ft Price |
|---|---|---|---|---|
| 10/18/2019 10/18/19 | Sold | $685,000 | -13.8% | $271 / Sq Ft |
| 09/13/2019 09/13/19 | Pending | -- | -- | -- |
| 07/18/2019 07/18/19 | Price Changed | $795,000 | -4.1% | $315 / Sq Ft |
| 07/09/2019 07/09/19 | For Sale | $829,000 | -- | $328 / Sq Ft |
Tax History Compared to Growth
Tax History
| Year | Tax Paid | Tax Assessment Tax Assessment Total Assessment is a certain percentage of the fair market value that is determined by local assessors to be the total taxable value of land and additions on the property. | Land | Improvement |
|---|---|---|---|---|
| 2024 | $9,443 | $953,350 | $158,950 | $794,400 |
| 2023 | $9,125 | $934,650 | $140,250 | $794,400 |
| 2022 | $8,610 | $934,650 | $140,250 | $794,400 |
| 2021 | $7,756 | $653,250 | $102,850 | $550,400 |
| 2020 | $5,361 | $434,740 | $104,540 | $330,200 |
| 2019 | $4,918 | $411,740 | $104,540 | $307,200 |
| 2018 | $4,853 | $349,100 | $88,700 | $260,400 |
| 2017 | $4,464 | $327,000 | $88,700 | $238,300 |
| 2016 | $4,232 | $303,300 | $88,700 | $214,600 |
| 2015 | $4,222 | $296,100 | $88,700 | $207,400 |
| 2014 | -- | $285,500 | $88,700 | $196,800 |
| 2013 | -- | $0 | $0 | $0 |
Agents Affiliated with this Home
-
Tanya Beebe

Seller's Agent in 2019
Tanya Beebe
John L Scott, Spokane Valley
(208) 651-3440
56 Total Sales
-

Buyer's Agent in 2019
Dean Ziegler
Kelly Right Real Estate of Spokane
(509) 789-0380
Map
Source: Spokane Association of REALTORS®
MLS Number: 201919608
APN: 25234.0701
- 725 S E St
- 3117 W Hartson Ave
- 3023 W Hartson Ave
- 524 S Audubon St
- 3110 W Woodland Blvd
- 2608 W Sunset Blvd
- 3511 W Pacific Ave
- 1415 S Milton St
- 3660 W Rosamond Ave
- 172 S Coeur D'Alene St Unit G304
- 172 S Coeur D'Alene St Unit G303
- 162 S Coeur D'Alene St Unit B304
- 172 S Coeur D'Alene St Unit G302
- 3402 W Grandview Ave
- 1602 S Canyon Woods Ln
- 2425 W Pacific Ave Unit 1
- 10xx S Spruce St
- 1010 S Spruce St
- 405 S Coeur D'Alene St Unit 3
- 405 S Coeur D'Alene St Unit 11
