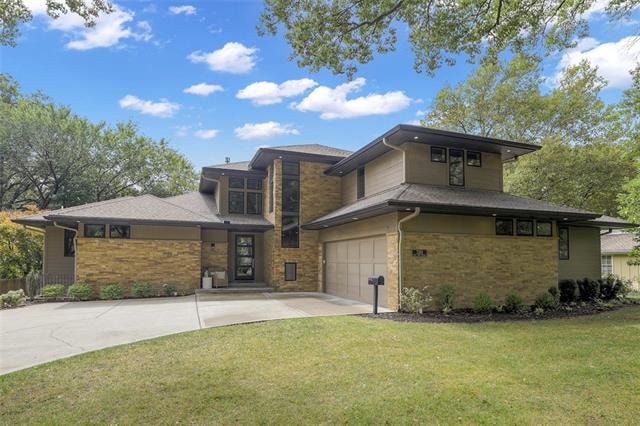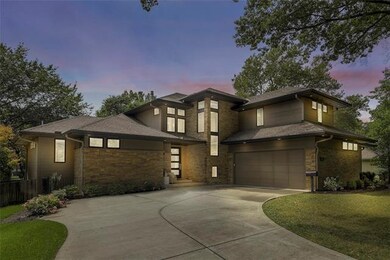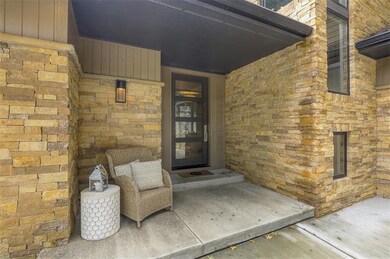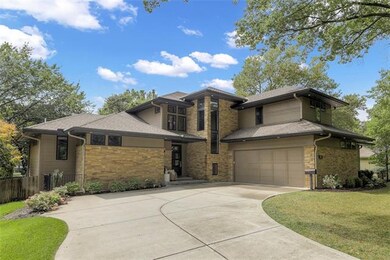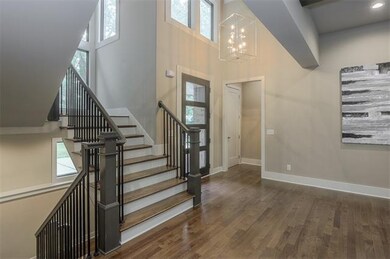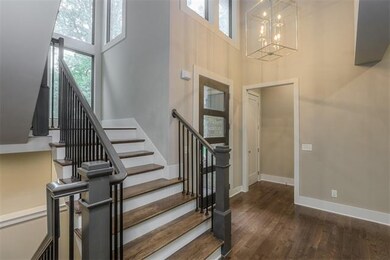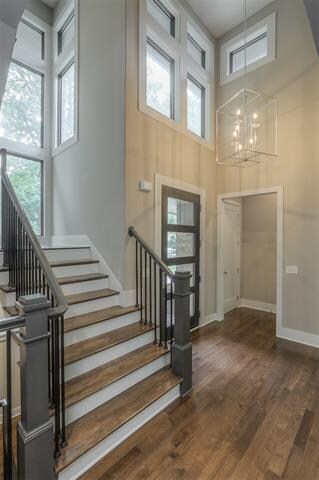
3201 W 94th Terrace Leawood, KS 66206
Estimated Value: $1,651,000 - $1,863,000
Highlights
- Custom Closet System
- Deck
- Vaulted Ceiling
- Corinth Elementary School Rated A
- Contemporary Architecture
- Wood Flooring
About This Home
As of September 2021Here it is! Leawood living in a Modern Prairie style home with wide eaves built by Larson Building Company. You will love the main floor living room with a sleek tiled fireplace feature, gorgeous hardwood flooring, and a kitchen that has all the best you can get. Appliances are GE Monogram, and the gas range has motorized downdraft hood ventilation. Upgraded Hunter Douglas motorized blinds controlled on an app to block out sun at just the right time. Home is wired for speakers throughout. Master bathroom features large shower with multiple heads, heated radiant floors, jetted tub, and large closet with built in storage. Upstairs features 3 bedrooms, each with their own private bathroom suite and walk in closet. An upstairs loft area is the perfect place for a kid zone, home office, or additional living room. Downstairs was finished by owner and has custom exercise room with rubberized flooring and workout mirror. Walk up wet bar with LED lighting, quartz countertops and GE Monogram icemaker, dishwasher, wine fridge & beverage fridge. Extra large living room is perfect for watching movies and extra playspace. 3 car garage is perfect for holding cars plus all the toys/yard equipment.
Last Agent to Sell the Property
ReeceNichols -The Village License #SP00230582 Listed on: 08/30/2021

Home Details
Home Type
- Single Family
Est. Annual Taxes
- $13,656
Year Built
- Built in 2015
Lot Details
- 0.34 Acre Lot
- Wood Fence
- Level Lot
- Sprinkler System
- Many Trees
HOA Fees
- $19 Monthly HOA Fees
Parking
- 3 Car Attached Garage
- Side Facing Garage
- Tandem Parking
- Garage Door Opener
Home Design
- Contemporary Architecture
- Blown-In Insulation
- Composition Roof
- Lap Siding
- Stone Veneer
Interior Spaces
- Wet Bar: Hardwood, Kitchen Island, Pantry, All Carpet, All Window Coverings, Ceramic Tiles, Shower Only, Shower Over Tub, Double Vanity, Separate Shower And Tub, Whirlpool Tub
- Built-In Features: Hardwood, Kitchen Island, Pantry, All Carpet, All Window Coverings, Ceramic Tiles, Shower Only, Shower Over Tub, Double Vanity, Separate Shower And Tub, Whirlpool Tub
- Vaulted Ceiling
- Ceiling Fan: Hardwood, Kitchen Island, Pantry, All Carpet, All Window Coverings, Ceramic Tiles, Shower Only, Shower Over Tub, Double Vanity, Separate Shower And Tub, Whirlpool Tub
- Skylights
- Gas Fireplace
- Thermal Windows
- Low Emissivity Windows
- Shades
- Plantation Shutters
- Drapes & Rods
- Mud Room
- Family Room Downstairs
- Living Room with Fireplace
- Combination Kitchen and Dining Room
- Loft
- Home Gym
Kitchen
- Double Oven
- Gas Oven or Range
- Built-In Range
- Down Draft Cooktop
- Dishwasher
- Stainless Steel Appliances
- Kitchen Island
- Granite Countertops
- Laminate Countertops
- Wood Stained Kitchen Cabinets
- Disposal
Flooring
- Wood
- Wall to Wall Carpet
- Linoleum
- Laminate
- Stone
- Ceramic Tile
- Luxury Vinyl Plank Tile
- Luxury Vinyl Tile
Bedrooms and Bathrooms
- 5 Bedrooms
- Primary Bedroom on Main
- Custom Closet System
- Cedar Closet: Hardwood, Kitchen Island, Pantry, All Carpet, All Window Coverings, Ceramic Tiles, Shower Only, Shower Over Tub, Double Vanity, Separate Shower And Tub, Whirlpool Tub
- Walk-In Closet: Hardwood, Kitchen Island, Pantry, All Carpet, All Window Coverings, Ceramic Tiles, Shower Only, Shower Over Tub, Double Vanity, Separate Shower And Tub, Whirlpool Tub
- Double Vanity
- Whirlpool Bathtub
- Bathtub with Shower
Laundry
- Laundry Room
- Laundry on main level
Finished Basement
- Basement Fills Entire Space Under The House
- Sub-Basement: Exercise Room
- Bedroom in Basement
- Basement Window Egress
Outdoor Features
- Deck
- Enclosed patio or porch
Schools
- Corinth Elementary School
- Sm East High School
Additional Features
- Energy-Efficient Appliances
- City Lot
- Forced Air Zoned Heating and Cooling System
Community Details
- Association fees include curbside recycling, trash pick up
- Leawood Hills West HOA
- Leawood Hills Subdivision
Listing and Financial Details
- Assessor Parcel Number HP56000000 0047
Ownership History
Purchase Details
Home Financials for this Owner
Home Financials are based on the most recent Mortgage that was taken out on this home.Purchase Details
Similar Homes in Leawood, KS
Home Values in the Area
Average Home Value in this Area
Purchase History
| Date | Buyer | Sale Price | Title Company |
|---|---|---|---|
| Rock Tim | -- | Continental Title Company | |
| Larson Building Co Llc | -- | First American Title |
Mortgage History
| Date | Status | Borrower | Loan Amount |
|---|---|---|---|
| Open | Rock Tim | $1,040,000 | |
| Previous Owner | Klein Jeffrey A | $823,500 | |
| Previous Owner | Larson Building Company Llc | $586,000 |
Property History
| Date | Event | Price | Change | Sq Ft Price |
|---|---|---|---|---|
| 09/24/2021 09/24/21 | Sold | -- | -- | -- |
| 09/09/2021 09/09/21 | Pending | -- | -- | -- |
| 08/30/2021 08/30/21 | For Sale | $1,275,000 | +38.6% | $276 / Sq Ft |
| 06/15/2016 06/15/16 | Sold | -- | -- | -- |
| 04/29/2016 04/29/16 | Pending | -- | -- | -- |
| 11/05/2015 11/05/15 | For Sale | $920,000 | -- | $268 / Sq Ft |
Tax History Compared to Growth
Tax History
| Year | Tax Paid | Tax Assessment Tax Assessment Total Assessment is a certain percentage of the fair market value that is determined by local assessors to be the total taxable value of land and additions on the property. | Land | Improvement |
|---|---|---|---|---|
| 2024 | $21,272 | $197,467 | $30,643 | $166,824 |
| 2023 | $19,235 | $178,469 | $27,851 | $150,618 |
| 2022 | $16,082 | $149,500 | $24,221 | $125,279 |
| 2021 | $16,082 | $118,967 | $24,221 | $94,746 |
| 2020 | $13,656 | $120,624 | $22,023 | $98,601 |
| 2019 | $13,246 | $117,300 | $18,359 | $98,941 |
| 2018 | $13,387 | $118,116 | $16,683 | $101,433 |
| 2017 | $12,111 | $105,225 | $12,826 | $92,399 |
| 2016 | $12,154 | $104,247 | $9,860 | $94,387 |
| 2015 | $2,980 | $26,059 | $9,860 | $16,199 |
| 2013 | -- | $29,635 | $8,220 | $21,415 |
Agents Affiliated with this Home
-
Shelley Staton

Seller's Agent in 2021
Shelley Staton
ReeceNichols -The Village
(913) 652-4415
29 in this area
167 Total Sales
-
Andrew Lyman
A
Seller Co-Listing Agent in 2021
Andrew Lyman
ReeceNichols -The Village
(913) 262-7755
5 in this area
43 Total Sales
-
Eric Kallevig

Buyer's Agent in 2021
Eric Kallevig
Great Plains Land Company
(913) 927-0708
1 in this area
67 Total Sales
-
L
Seller's Agent in 2016
Lauren Huey
Allegiance Realty
Map
Source: Heartland MLS
MLS Number: 2343027
APN: HP56000000-0047
- 9410 Ensley Ln
- 3415 W 95th St
- 9440 Manor Rd
- 9511 Manor Rd
- 9511 Meadow Ln
- 9708 Aberdeen St
- 9400 Lee Blvd
- 10036 Mission Rd
- 10040 Mission Rd
- 9515 Lee Blvd
- 9628 Meadow Ln
- 3520 W 93rd St
- 3511 W 92nd St
- 3921 W 97th St
- 9652 Meadow Ln
- 9329 Catalina St
- 4030 W 97th St
- 3904 W 91st St
- 8904 Cherokee Ln
- 2819 W 89th St
- 3201 W 94th Terrace
- 3211 W 94th Terrace
- 3111 W 94th Terrace
- 3210 W 95th St
- 3224 W 95th St
- 9420 Canterbury St
- 9421 Canterbury St
- 9420 Cherokee Place
- 3100 W 95th St
- 3314 W 95th St
- 9415 Cherokee Place
- 9420 Ensley Ln
- 9410 Canterbury St
- 9411 Canterbury St
- 9500 Canterbury St
- 9416 Cherokee Place
- 9409 Cherokee Place
- 9501 Canterbury St
- 3318 W 95th St
- 3305 W 95th St
