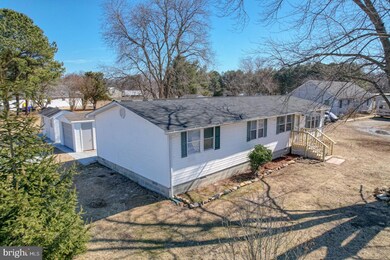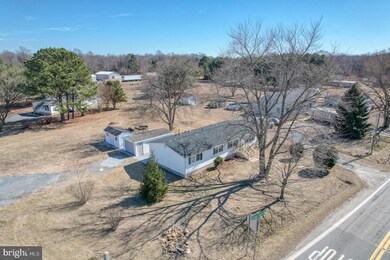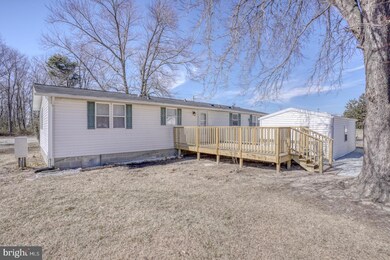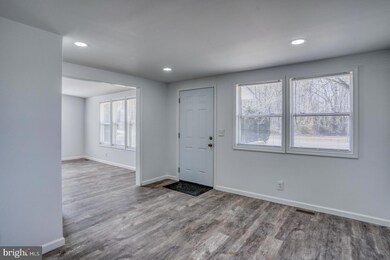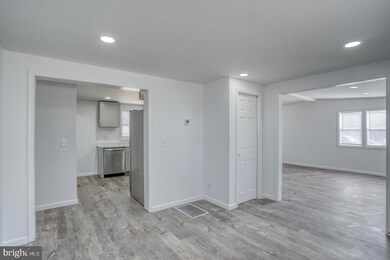
3202 Carpenter Bridge Rd Felton, DE 19943
Highlights
- Traditional Floor Plan
- No HOA
- Stainless Steel Appliances
- Main Floor Bedroom
- Formal Dining Room
- Living Room
About This Home
As of April 2025Come see this beautifully renovated 3-bedroom 2-bath modular home in a rural setting. The location offers easy access to Rt 13 and is only a few miles from Killens State Park, where you can enjoy nature trails, boating, and fishing.The home features new siding and a new roof. You can enjoy the view of the large backyard from the newly built deck or sit around the cozy fire pit with your family and friends. Inside the home, you will notice new luxury vinyl plank flooring and fresh paint throughout. The sunny and spacious living room is ideal for spending time with others. The traditional layout includes a dining area separate from the newly renovated kitchen, which features modern light gray cabinetry, recessed lighting, and efficient use of space. The kitchen is equipped with brand new stainless-steel appliances, including a range, dishwasher, microwave, and double-door refrigerator with an icemaker.A laundry nook next to the kitchen allows easy access to a new stacked washer/dryer. The main bathroom provides a serene retreat with its natural wood-hued cabinetry, double vanity with a cream-colored countertop, and a combination tub/shower. A second bathroom features a new walk-in shower. Additional upgrades include a new water heater, new heat pump for heating and air conditioning, and a new well pump. The septic system has been inspected and found to be in good condition. Two sheds offer ample storage space.
Last Agent to Sell the Property
Empower Real Estate, LLC License #RS0026238 Listed on: 02/26/2025

Property Details
Home Type
- Modular Prefabricated Home
Est. Annual Taxes
- $699
Year Built
- Built in 1977 | Remodeled in 2025
Lot Details
- 0.65 Acre Lot
- Lot Dimensions are 155.97 x 196.23
- Property is in excellent condition
Home Design
- Vinyl Siding
- Modular or Manufactured Materials
Interior Spaces
- 1,344 Sq Ft Home
- Property has 1 Level
- Traditional Floor Plan
- Recessed Lighting
- Living Room
- Formal Dining Room
- Utility Room
- Crawl Space
Kitchen
- Electric Oven or Range
- Built-In Microwave
- Dishwasher
- Stainless Steel Appliances
- Disposal
Bedrooms and Bathrooms
- 3 Main Level Bedrooms
- 2 Full Bathrooms
Laundry
- Laundry Room
- Stacked Washer and Dryer
Parking
- 4 Parking Spaces
- 4 Driveway Spaces
Schools
- Lake Forest East Elementary School
- W.T. Chipman Middle School
- Lake Forest High School
Utilities
- Heat Pump System
- 120/240V
- Water Dispenser
- Well
- Electric Water Heater
- Gravity Septic Field
Community Details
- No Home Owners Association
- Built by Marlette Homes, Inc.
Listing and Financial Details
- Tax Lot 0102-000
- Assessor Parcel Number MD-00-16100-01-0102-000
Similar Homes in Felton, DE
Home Values in the Area
Average Home Value in this Area
Property History
| Date | Event | Price | Change | Sq Ft Price |
|---|---|---|---|---|
| 07/12/2025 07/12/25 | For Rent | $1,750 | 0.0% | -- |
| 04/23/2025 04/23/25 | Sold | $249,000 | -12.6% | $185 / Sq Ft |
| 04/06/2025 04/06/25 | Pending | -- | -- | -- |
| 04/06/2025 04/06/25 | For Sale | $285,000 | 0.0% | $212 / Sq Ft |
| 03/05/2025 03/05/25 | Pending | -- | -- | -- |
| 02/26/2025 02/26/25 | For Sale | $285,000 | -- | $212 / Sq Ft |
Tax History Compared to Growth
Agents Affiliated with this Home
-
Sarah McGee

Seller's Agent in 2025
Sarah McGee
Empower Real Estate, LLC
(302) 291-1046
3 in this area
45 Total Sales
-
Carol Strasfeld

Buyer's Agent in 2025
Carol Strasfeld
Unrepresented Buyer Office
(301) 806-8871
3 in this area
5,587 Total Sales
Map
Source: Bright MLS
MLS Number: DEKT2035100
APN: 5-00-161.00-01-01.02-000
- 2814 Killens Pond Rd
- 113 Beech Tree Ln
- 100 Mels Dr Unit 1
- 4285 Carpenter Bridge Rd
- 2625 Jackson Ditch Rd
- 186 Bloomfield Dr
- 4 White Bonnet Ct
- 0 Cloverfield Ln Unit DEKT2034730
- Lot 7 Waterside Dr
- 204 Rolling Stone Way
- 01 Obsidian Dr
- 54 River Run Blvd
- 54 River Run Blvd
- 54 River Run Blvd
- 54 River Run Blvd
- 54 River Run Blvd
- 54 River Run Blvd
- 04 Obsidian Dr
- 05 Obsidian Dr
- 06 Obsidian Dr

