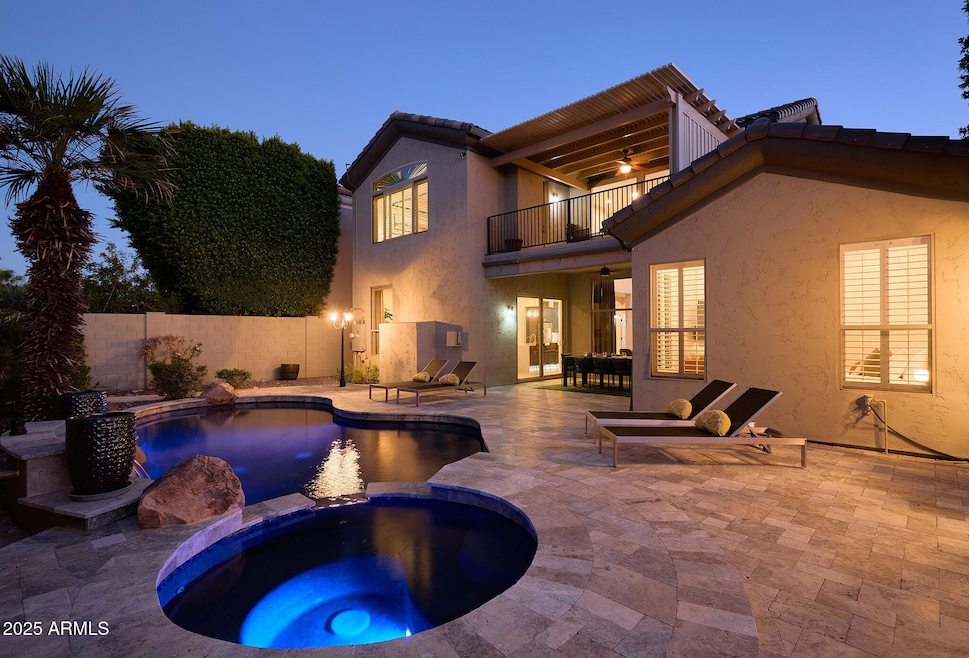3202 E Orange Dr Phoenix, AZ 85018
Camelback East Village Neighborhood
5
Beds
4
Baths
2,823
Sq Ft
7,174
Sq Ft Lot
Highlights
- Heated Spa
- Two Primary Bathrooms
- Contemporary Architecture
- Phoenix Coding Academy Rated A
- Mountain View
- Family Room with Fireplace
About This Home
Welcome to Citrus—a beautifully furnished 5-bed, 4-bath home perfectly located between Scottsdale and Phoenix. Enjoy an open layout with modern décor, a chef's kitchen with marble countertops, and bright, inviting living spaces. The private backyard oasis features a pool, spa, outdoor fireplace, dining area, and BBQ—ideal for entertaining or relaxing. Includes a 3-car garage with EV charger and quick access to Old Town, Biltmore, and premier shopping and dining. Resort-style living with all the comforts of home!
Home Details
Home Type
- Single Family
Year Built
- Built in 1998
Lot Details
- 7,174 Sq Ft Lot
- Cul-De-Sac
- Block Wall Fence
- Artificial Turf
- Corner Lot
- Misting System
- Front and Back Yard Sprinklers
- Sprinklers on Timer
- Private Yard
- Grass Covered Lot
Parking
- 3 Car Direct Access Garage
- Electric Vehicle Home Charger
Home Design
- Contemporary Architecture
- Wood Frame Construction
- Tile Roof
- Stucco
Interior Spaces
- 2,823 Sq Ft Home
- 2-Story Property
- Furnished
- Ceiling Fan
- Gas Fireplace
- Family Room with Fireplace
- 2 Fireplaces
- Mountain Views
Kitchen
- Eat-In Kitchen
- Breakfast Bar
- Built-In Electric Oven
- Gas Cooktop
- Built-In Microwave
- ENERGY STAR Qualified Appliances
- Kitchen Island
Flooring
- Wood
- Tile
Bedrooms and Bathrooms
- 5 Bedrooms
- Primary Bedroom on Main
- Two Primary Bathrooms
- Primary Bathroom is a Full Bathroom
- 4 Bathrooms
- Double Vanity
- Bathtub With Separate Shower Stall
Laundry
- Laundry in unit
- Washer and Gas Dryer Hookup
Accessible Home Design
- Stepless Entry
- Hard or Low Nap Flooring
Eco-Friendly Details
- ENERGY STAR Qualified Equipment for Heating
Pool
- Heated Spa
- Heated Pool
- Pool Pump
Outdoor Features
- Balcony
- Covered Patio or Porch
- Outdoor Fireplace
- Built-In Barbecue
Schools
- Biltmore Preparatory Academy Elementary And Middle School
- Camelback High School
Utilities
- Zoned Heating and Cooling System
- Heating System Uses Natural Gas
- High Speed Internet
- Cable TV Available
Listing and Financial Details
- Property Available on 10/22/25
- $250 Move-In Fee
- 1-Month Minimum Lease Term
- Tax Lot 1
- Assessor Parcel Number 170-13-122
Community Details
Overview
- No Home Owners Association
- Built by Builder
- Harris Biltmore Circle Estates Subdivision
Recreation
- Bike Trail
Pet Policy
- No Pets Allowed
Map
Property History
| Date | Event | Price | List to Sale | Price per Sq Ft | Prior Sale |
|---|---|---|---|---|---|
| 10/22/2025 10/22/25 | For Rent | $11,995 | 0.0% | -- | |
| 07/02/2025 07/02/25 | Sold | $1,173,000 | -2.2% | $416 / Sq Ft | View Prior Sale |
| 06/17/2025 06/17/25 | Pending | -- | -- | -- | |
| 05/22/2025 05/22/25 | For Sale | $1,199,000 | 0.0% | $425 / Sq Ft | |
| 07/25/2024 07/25/24 | Rented | $6,250 | -3.8% | -- | |
| 07/09/2024 07/09/24 | Under Contract | -- | -- | -- | |
| 06/11/2024 06/11/24 | For Rent | $6,500 | 0.0% | -- | |
| 01/17/2014 01/17/14 | Sold | $537,000 | +1.5% | $192 / Sq Ft | View Prior Sale |
| 12/18/2013 12/18/13 | Pending | -- | -- | -- | |
| 12/09/2013 12/09/13 | For Sale | $529,000 | -- | $189 / Sq Ft |
Source: Arizona Regional Multiple Listing Service (ARMLS)
Source: Arizona Regional Multiple Listing Service (ARMLS)
MLS Number: 6937152
APN: 170-13-122
Nearby Homes
- 5130 N 32nd Place
- 5104 N 32nd St Unit 208
- 5104 N 32nd St Unit 150
- 5104 N 32nd St Unit 218
- 5104 N 32nd St Unit 344
- 5104 N 32nd St Unit 453
- 5104 N 32nd St Unit 431
- 5132 N 31st Way Unit 134
- 5132 N 31st Way Unit 123
- 5101 N 33rd St
- 3103 E Georgia Ave
- 5122 N 31st Way Unit 213
- 5122 N 31st Way Unit 244
- 5136 N 31st Place Unit 634
- 5124 N 31st Place Unit 534
- 5124 N 31st Place Unit 536
- 3319 E Medlock Dr
- 5110 N 31st Way Unit 317
- 5110 N 31st Way Unit 345
- 5102 N 31st Place Unit 412
- 5110 N 32nd St
- 5104 N 32nd St Unit 421
- 5104 N 32nd St Unit 130
- 5104 N 32nd St Unit 428
- 5214 N 33rd St
- 5136 N 31st Place Unit 631
- 5124 N 31st Place Unit 533
- 5102 N 31st Place Unit 412
- 3242 E Camelback Rd Unit 105
- 5010 N 34th St Unit 3
- 3420 E Oregon Ave
- 3501 E Camelback Rd
- 4808 N 29th Place
- 2912 E Pierson St
- 4702 N 30th Place
- 8 Biltmore Estate Unit 213
- 8 Biltmore Estate Unit 325
- 8 Biltmore Estate Unit 112
- 3135 E Palo Verde Dr
- 8 Biltmore Estates Dr Unit 114







