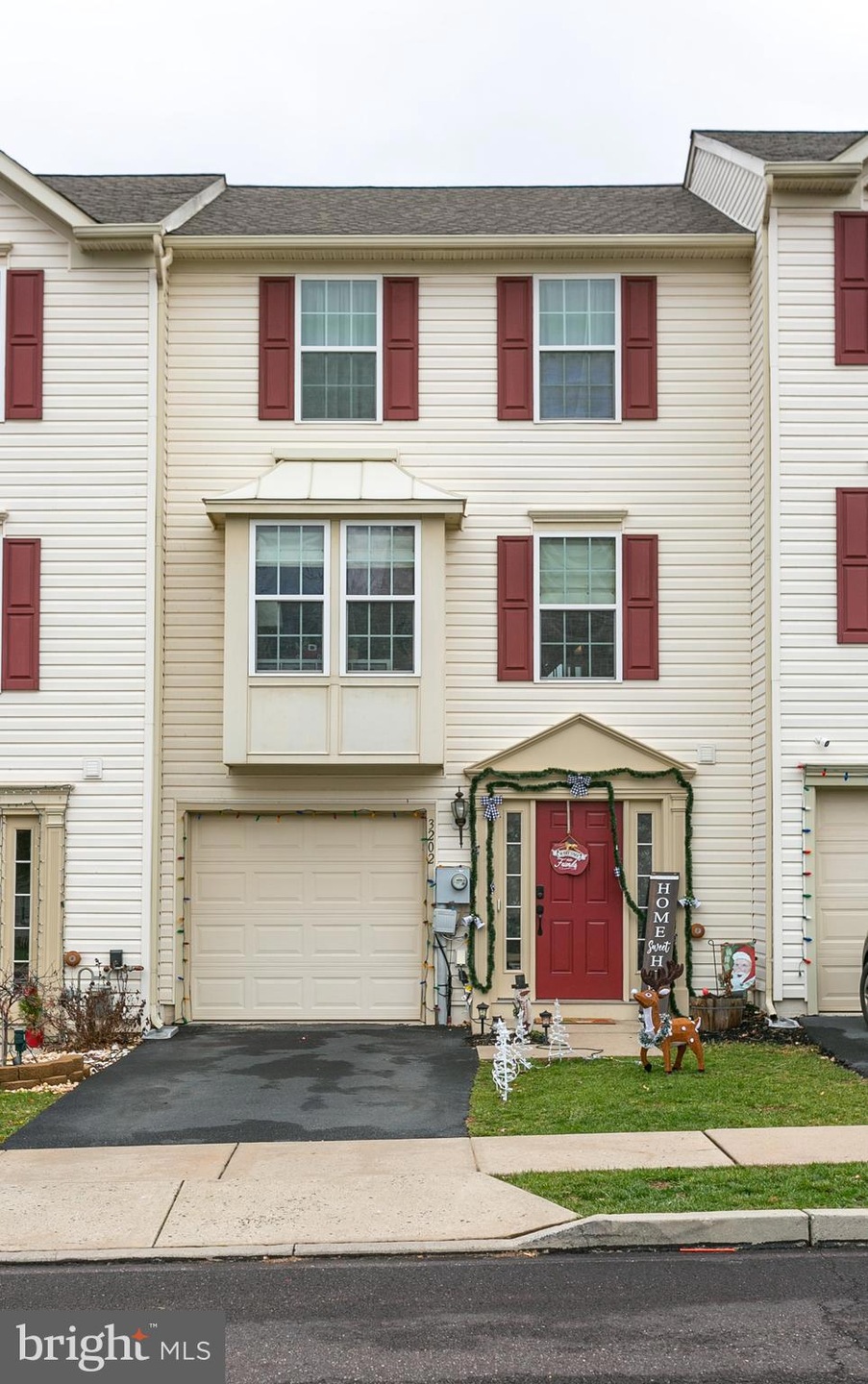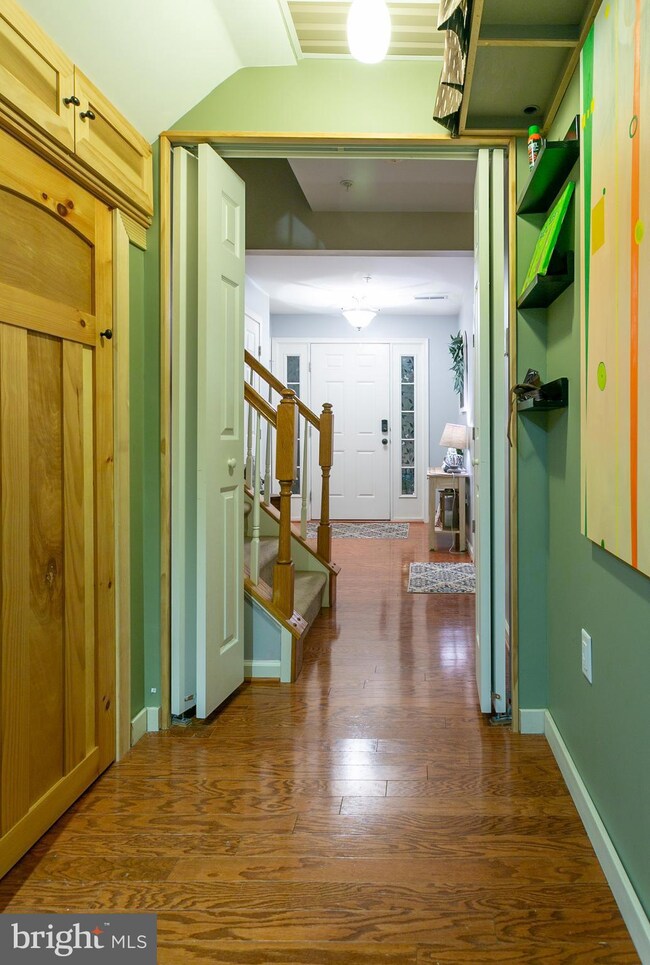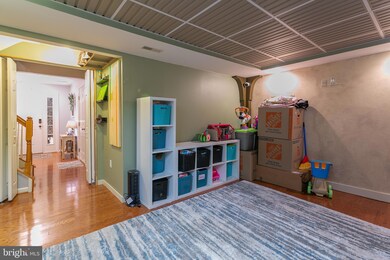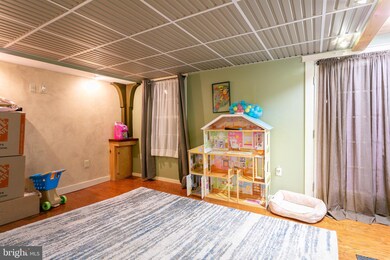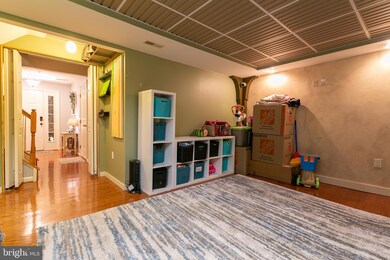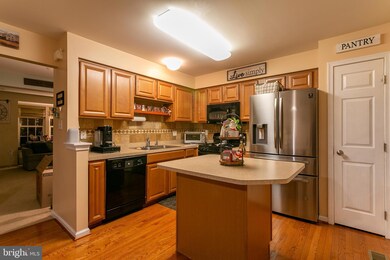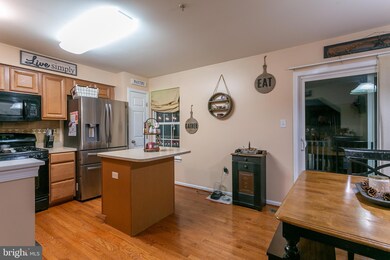
3202 Orchard View Rd Unit 32F Reading, PA 19606
Highlights
- Colonial Architecture
- Clubhouse
- Traditional Floor Plan
- Exeter Township Senior High School Rated A-
- Deck
- Wood Flooring
About This Home
As of January 2023Here is your opportunity to own this awesome 3-level 3 bedroom, 2.1-bath townhouse/condo in the desirable Hills at Woodgate subdivision. This tastefully decorated home features a lower-level family/utility room with a powder room making the lower level a great place to relax or entertain guests. The kitchen boast gas cooking, wood floors, and plenty of cabinetry and counter space. There is also a door leading out onto the rear deck. The living room is spacious and offers plenty of options for furniture placement. The upper floor is where you'll find two additional bedrooms and the main bedroom with a full bath, soaking tub, and stall shower. The utilities (HVAC, Hot Water, and water softener systems ) have been recently upgraded. There is a one-car front-loading garage with a door opener. Enjoy all the amenities of condo living at The Hills at Woodgate.
Townhouse Details
Home Type
- Townhome
Est. Annual Taxes
- $5,035
Year Built
- Built in 2009
HOA Fees
- $140 Monthly HOA Fees
Parking
- 1 Car Attached Garage
- 1 Driveway Space
- Front Facing Garage
- Garage Door Opener
- Parking Lot
Home Design
- Colonial Architecture
- Aluminum Siding
- Vinyl Siding
- Concrete Perimeter Foundation
Interior Spaces
- Property has 3 Levels
- Traditional Floor Plan
- Recessed Lighting
- 1 Fireplace
- Family Room
Kitchen
- Eat-In Kitchen
- Built-In Microwave
- Dishwasher
- Kitchen Island
- Disposal
Flooring
- Wood
- Carpet
- Vinyl
Bedrooms and Bathrooms
- 3 Main Level Bedrooms
- Walk-In Closet
- Bathtub with Shower
- Walk-in Shower
Utilities
- Forced Air Heating and Cooling System
- Cooling System Utilizes Natural Gas
- 200+ Amp Service
- Water Treatment System
- Electric Water Heater
Additional Features
- Deck
- Property is in very good condition
Listing and Financial Details
- Tax Lot 4591
- Assessor Parcel Number 43-5325-06-37-4591
Community Details
Overview
- $500 Capital Contribution Fee
- Association fees include common area maintenance, trash, lawn maintenance, road maintenance, snow removal
- Esquire Management Condos, Phone Number (717) 824-3071
- Hills At Woodgate Subdivision
Amenities
- Clubhouse
Recreation
- Tennis Courts
- Community Pool
Pet Policy
- Dogs and Cats Allowed
Ownership History
Purchase Details
Home Financials for this Owner
Home Financials are based on the most recent Mortgage that was taken out on this home.Purchase Details
Home Financials for this Owner
Home Financials are based on the most recent Mortgage that was taken out on this home.Purchase Details
Home Financials for this Owner
Home Financials are based on the most recent Mortgage that was taken out on this home.Similar Homes in Reading, PA
Home Values in the Area
Average Home Value in this Area
Purchase History
| Date | Type | Sale Price | Title Company |
|---|---|---|---|
| Deed | $220,000 | -- | |
| Deed | $178,000 | Heartland Abstract Inc | |
| Deed | $166,015 | None Available |
Mortgage History
| Date | Status | Loan Amount | Loan Type |
|---|---|---|---|
| Open | $165,000 | New Conventional | |
| Previous Owner | $174,775 | FHA | |
| Previous Owner | $109,500 | New Conventional | |
| Previous Owner | $160,189 | Purchase Money Mortgage |
Property History
| Date | Event | Price | Change | Sq Ft Price |
|---|---|---|---|---|
| 01/31/2023 01/31/23 | Sold | $220,000 | 0.0% | $93 / Sq Ft |
| 12/23/2022 12/23/22 | Pending | -- | -- | -- |
| 12/15/2022 12/15/22 | Off Market | $220,000 | -- | -- |
| 12/14/2022 12/14/22 | Price Changed | $234,900 | -2.1% | $100 / Sq Ft |
| 12/12/2022 12/12/22 | For Sale | $239,900 | +34.8% | $102 / Sq Ft |
| 11/17/2020 11/17/20 | Sold | $178,000 | +1.2% | $91 / Sq Ft |
| 09/07/2020 09/07/20 | Pending | -- | -- | -- |
| 09/04/2020 09/04/20 | For Sale | $175,900 | -- | $90 / Sq Ft |
Tax History Compared to Growth
Tax History
| Year | Tax Paid | Tax Assessment Tax Assessment Total Assessment is a certain percentage of the fair market value that is determined by local assessors to be the total taxable value of land and additions on the property. | Land | Improvement |
|---|---|---|---|---|
| 2025 | $1,257 | $91,000 | $30,200 | $60,800 |
| 2024 | $5,205 | $109,600 | $30,200 | $79,400 |
| 2023 | $5,035 | $109,600 | $30,200 | $79,400 |
| 2022 | $4,978 | $109,600 | $30,200 | $79,400 |
| 2021 | $4,903 | $109,600 | $30,200 | $79,400 |
| 2020 | $4,848 | $109,600 | $30,200 | $79,400 |
| 2019 | $4,795 | $109,600 | $30,200 | $79,400 |
| 2018 | $4,781 | $109,600 | $30,200 | $79,400 |
| 2017 | $4,712 | $109,600 | $30,200 | $79,400 |
| 2016 | $1,151 | $109,600 | $30,200 | $79,400 |
| 2015 | $1,151 | $109,600 | $30,200 | $79,400 |
| 2014 | $1,110 | $109,600 | $30,200 | $79,400 |
Agents Affiliated with this Home
-
Gary Buck

Seller's Agent in 2023
Gary Buck
Buck Realty Group
(484) 645-3482
2 in this area
31 Total Sales
-
Tod Slabik

Buyer's Agent in 2023
Tod Slabik
RE/MAX of Reading
(610) 223-7578
10 in this area
128 Total Sales
-
Amy Baker

Seller's Agent in 2020
Amy Baker
Keller Williams Platinum Realty - Wyomissing
(484) 824-2871
3 in this area
72 Total Sales
Map
Source: Bright MLS
MLS Number: PABK2024710
APN: 43-5325-06-37-4591
- 3306 Orchard View Rd
- 984 Rill Rd
- 1805 Orchard View Rd
- 15 3 Cranberry Ridge
- 4255 Painted Sky Rd
- 2008 Quail Hollow Dr
- 2009 Quail Hollow Dr
- 69-4 Azalea Way
- 53 6 Holly Dr
- 49 7 Holly Dr
- 106 Christine Dr
- 701 E Neversink Rd
- 4130 Painted Sky Rd
- 4684 Pheasant Run
- 3-3 Willow Way
- 82 Rock Haven Ct
- 4361 Sutton Cir
- 160 W 48th St
- 0 Courtney Rea Cr Unit PABK2044812
- 345 Wisteria Ave
