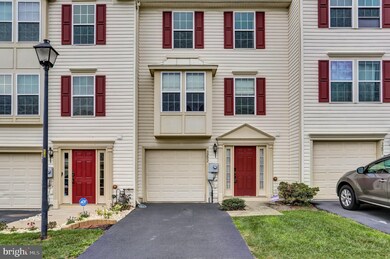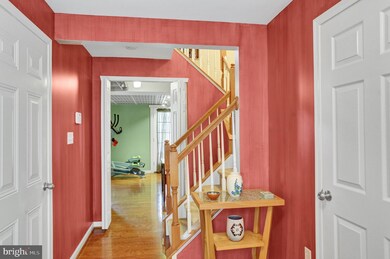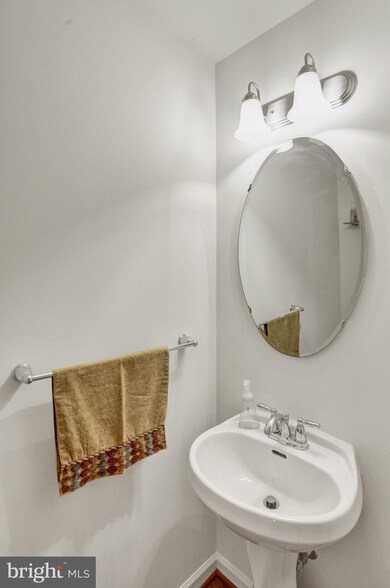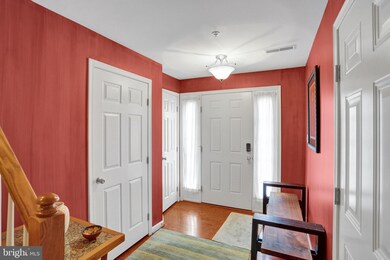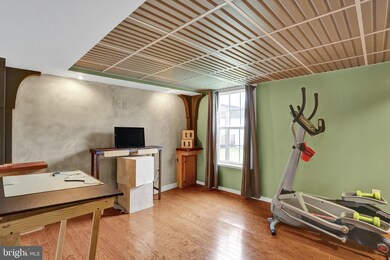
3202 Orchard View Rd Unit 32F Reading, PA 19606
Highlights
- Fitness Center
- Deck
- Traditional Architecture
- Exeter Township Senior High School Rated A-
- Recreation Room
- 1 Fireplace
About This Home
As of January 2023Welcome yourself home to this 3 BR/2.5 bath townhome situated in the lovely Hills at Woodgate community. The original owner has maintained this home just like new! As you walk through the front door you are greeted by a nice entry way. This lower level is finished and offers a recreation room with a door that leads to the back yard. There is also a powder room, laundry area, and inside access to the garage. The main level has a large and bright living room and a lovely kitchen with a center island that is just perfect for preparing your favorite meals. There is a great dining area off of the kitchen with doors that lead to the deck, where you can just sit and relax. The second floor boasts a super spacious master bedroom with a full bathroom and a large walk in closet. There are also 2 additional nice sized bedrooms. Economical gas heat and central air. The water heater was recently replaced. All of this and situated in a great location, close to shopping, restaurants, and major transportation routes for easy commutes.
Townhouse Details
Home Type
- Townhome
Year Built
- Built in 2009
HOA Fees
- $133 Monthly HOA Fees
Parking
- 1 Car Direct Access Garage
- Front Facing Garage
- Garage Door Opener
- Driveway
Home Design
- Traditional Architecture
- Aluminum Siding
- Vinyl Siding
Interior Spaces
- 1,960 Sq Ft Home
- Property has 3 Levels
- Recessed Lighting
- 1 Fireplace
- Living Room
- Combination Kitchen and Dining Room
- Recreation Room
- Carpet
- Finished Basement
- Basement Fills Entire Space Under The House
- Home Security System
- Kitchen Island
- Laundry on lower level
Bedrooms and Bathrooms
- 3 Bedrooms
- En-Suite Primary Bedroom
- Walk-In Closet
Utilities
- Forced Air Heating and Cooling System
- Electric Water Heater
Additional Features
- Deck
- 871 Sq Ft Lot
Listing and Financial Details
- Tax Lot 4591
- Assessor Parcel Number 43-5325-06-37-4591
Community Details
Overview
- $500 Capital Contribution Fee
- Association fees include common area maintenance, pool(s), trash, snow removal, road maintenance, lawn maintenance
- The Hills At Woodgate HOA
- Hills At Woodgate Subdivision
Amenities
- Recreation Room
Recreation
- Fitness Center
- Community Pool
Pet Policy
- Pets Allowed
Ownership History
Purchase Details
Home Financials for this Owner
Home Financials are based on the most recent Mortgage that was taken out on this home.Purchase Details
Home Financials for this Owner
Home Financials are based on the most recent Mortgage that was taken out on this home.Purchase Details
Home Financials for this Owner
Home Financials are based on the most recent Mortgage that was taken out on this home.Similar Homes in Reading, PA
Home Values in the Area
Average Home Value in this Area
Purchase History
| Date | Type | Sale Price | Title Company |
|---|---|---|---|
| Deed | $220,000 | -- | |
| Deed | $178,000 | Heartland Abstract Inc | |
| Deed | $166,015 | None Available |
Mortgage History
| Date | Status | Loan Amount | Loan Type |
|---|---|---|---|
| Open | $165,000 | New Conventional | |
| Previous Owner | $174,775 | FHA | |
| Previous Owner | $109,500 | New Conventional | |
| Previous Owner | $160,189 | Purchase Money Mortgage |
Property History
| Date | Event | Price | Change | Sq Ft Price |
|---|---|---|---|---|
| 01/31/2023 01/31/23 | Sold | $220,000 | 0.0% | $93 / Sq Ft |
| 12/23/2022 12/23/22 | Pending | -- | -- | -- |
| 12/15/2022 12/15/22 | Off Market | $220,000 | -- | -- |
| 12/14/2022 12/14/22 | Price Changed | $234,900 | -2.1% | $100 / Sq Ft |
| 12/12/2022 12/12/22 | For Sale | $239,900 | +34.8% | $102 / Sq Ft |
| 11/17/2020 11/17/20 | Sold | $178,000 | +1.2% | $91 / Sq Ft |
| 09/07/2020 09/07/20 | Pending | -- | -- | -- |
| 09/04/2020 09/04/20 | For Sale | $175,900 | -- | $90 / Sq Ft |
Tax History Compared to Growth
Tax History
| Year | Tax Paid | Tax Assessment Tax Assessment Total Assessment is a certain percentage of the fair market value that is determined by local assessors to be the total taxable value of land and additions on the property. | Land | Improvement |
|---|---|---|---|---|
| 2025 | $1,257 | $91,000 | $30,200 | $60,800 |
| 2024 | $5,205 | $109,600 | $30,200 | $79,400 |
| 2023 | $5,035 | $109,600 | $30,200 | $79,400 |
| 2022 | $4,978 | $109,600 | $30,200 | $79,400 |
| 2021 | $4,903 | $109,600 | $30,200 | $79,400 |
| 2020 | $4,848 | $109,600 | $30,200 | $79,400 |
| 2019 | $4,795 | $109,600 | $30,200 | $79,400 |
| 2018 | $4,781 | $109,600 | $30,200 | $79,400 |
| 2017 | $4,712 | $109,600 | $30,200 | $79,400 |
| 2016 | $1,151 | $109,600 | $30,200 | $79,400 |
| 2015 | $1,151 | $109,600 | $30,200 | $79,400 |
| 2014 | $1,110 | $109,600 | $30,200 | $79,400 |
Agents Affiliated with this Home
-
Gary Buck

Seller's Agent in 2023
Gary Buck
Buck Realty Group
(484) 645-3482
2 in this area
31 Total Sales
-
Tod Slabik

Buyer's Agent in 2023
Tod Slabik
RE/MAX of Reading
(610) 223-7578
10 in this area
128 Total Sales
-
Amy Baker

Seller's Agent in 2020
Amy Baker
Keller Williams Platinum Realty - Wyomissing
(484) 824-2871
3 in this area
72 Total Sales
Map
Source: Bright MLS
MLS Number: PABK363534
APN: 43-5325-06-37-4591
- 3306 Orchard View Rd
- 984 Rill Rd
- 1805 Orchard View Rd
- 15 3 Cranberry Ridge
- 4255 Painted Sky Rd
- 2008 Quail Hollow Dr
- 2009 Quail Hollow Dr
- 69-4 Azalea Way
- 53 6 Holly Dr
- 49 7 Holly Dr
- 106 Christine Dr
- 701 E Neversink Rd
- 4130 Painted Sky Rd
- 4684 Pheasant Run
- 3-3 Willow Way
- 82 Rock Haven Ct
- 4361 Sutton Cir
- 160 W 48th St
- 0 Courtney Rea Cr Unit PABK2044812
- 345 Wisteria Ave

