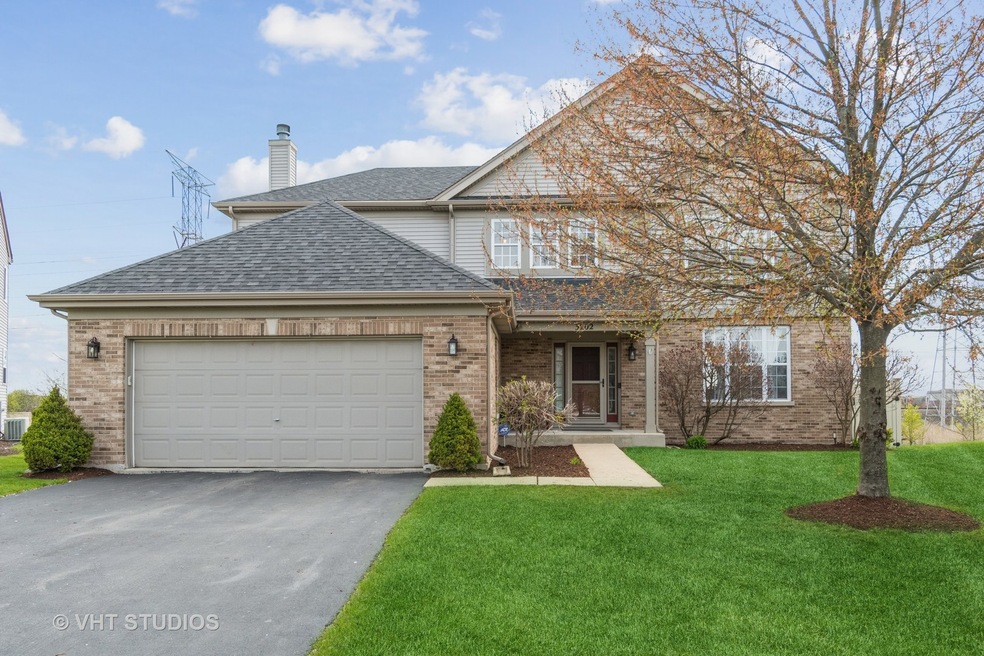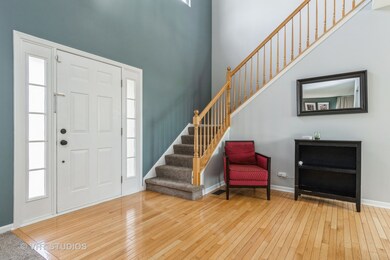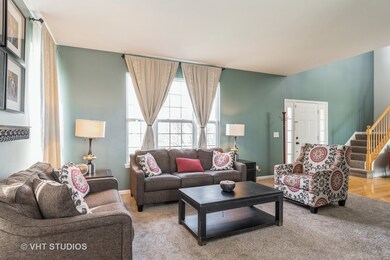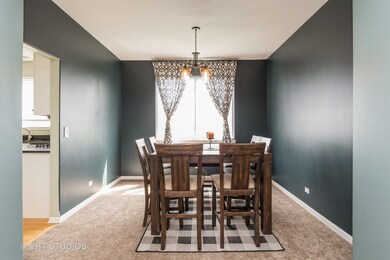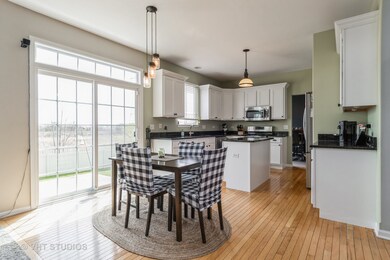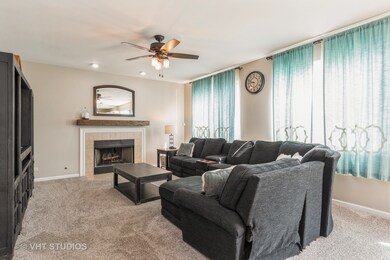
3202 Thunderbird Ct E Aurora, IL 60503
Far Southeast NeighborhoodHighlights
- Full Attic
- Formal Dining Room
- 2 Car Attached Garage
- Homestead Elementary School Rated A-
- Fenced Yard
- 5-minute walk to Homestead Park
About This Home
As of May 2021Lovely Two Story Home with tons of natural light and flowing floor plan. formal living room with grand foyer. Living room combines with dining area in an L shaped plan. Kitchen with hardwood floors and white cabinets. Stainless steel appliances and breakfast area. Large family room with fireplace. 4 Bedrooms upstairs with large master bedroom, walk-in closet. Paver back patio, fully fenced yard. No Backyard Neighbors!! Quite Street and close to schools and shopping. NEW Carpet Throughout!!!
Last Agent to Sell the Property
Baird & Warner License #475152187 Listed on: 04/28/2021

Home Details
Home Type
- Single Family
Est. Annual Taxes
- $8,435
Year Built
- Built in 2005
Lot Details
- 7,405 Sq Ft Lot
- Lot Dimensions are 60x125
- Fenced Yard
HOA Fees
- $24 Monthly HOA Fees
Parking
- 2 Car Attached Garage
- Driveway
- Parking Included in Price
Home Design
- Concrete Perimeter Foundation
Interior Spaces
- 2,454 Sq Ft Home
- 2-Story Property
- Wood Burning Fireplace
- Family Room with Fireplace
- Formal Dining Room
- Unfinished Basement
- Partial Basement
- Full Attic
Kitchen
- Range<<rangeHoodToken>>
- <<microwave>>
- Dishwasher
Bedrooms and Bathrooms
- 4 Bedrooms
- 4 Potential Bedrooms
Laundry
- Dryer
- Washer
Outdoor Features
- Brick Porch or Patio
Schools
- Homestead Elementary School
- Murphy Junior High School
- Oswego East High School
Utilities
- Central Air
- Heating System Uses Natural Gas
- Lake Michigan Water
Community Details
- Geneva
Listing and Financial Details
- Homeowner Tax Exemptions
Ownership History
Purchase Details
Home Financials for this Owner
Home Financials are based on the most recent Mortgage that was taken out on this home.Purchase Details
Home Financials for this Owner
Home Financials are based on the most recent Mortgage that was taken out on this home.Purchase Details
Purchase Details
Purchase Details
Home Financials for this Owner
Home Financials are based on the most recent Mortgage that was taken out on this home.Purchase Details
Home Financials for this Owner
Home Financials are based on the most recent Mortgage that was taken out on this home.Similar Homes in Aurora, IL
Home Values in the Area
Average Home Value in this Area
Purchase History
| Date | Type | Sale Price | Title Company |
|---|---|---|---|
| Warranty Deed | $355,000 | Baird & Warner Ttl Svcs Inc | |
| Special Warranty Deed | $207,000 | First American Title | |
| Deed In Lieu Of Foreclosure | $215,920 | None Available | |
| Quit Claim Deed | -- | None Available | |
| Warranty Deed | $270,000 | Stewart Title Company | |
| Warranty Deed | $265,000 | First American Title |
Mortgage History
| Date | Status | Loan Amount | Loan Type |
|---|---|---|---|
| Open | $280,000 | New Conventional | |
| Previous Owner | $165,600 | New Conventional | |
| Previous Owner | $215,920 | Purchase Money Mortgage | |
| Previous Owner | $238,400 | Purchase Money Mortgage |
Property History
| Date | Event | Price | Change | Sq Ft Price |
|---|---|---|---|---|
| 05/28/2021 05/28/21 | Sold | $355,000 | +2.9% | $145 / Sq Ft |
| 05/01/2021 05/01/21 | Pending | -- | -- | -- |
| 04/19/2021 04/19/21 | For Sale | $345,000 | +66.7% | $141 / Sq Ft |
| 03/12/2015 03/12/15 | Sold | $207,000 | -3.7% | $84 / Sq Ft |
| 01/09/2015 01/09/15 | Pending | -- | -- | -- |
| 11/18/2014 11/18/14 | Price Changed | $214,900 | -2.3% | $88 / Sq Ft |
| 10/24/2014 10/24/14 | Price Changed | $219,900 | -6.4% | $90 / Sq Ft |
| 09/23/2014 09/23/14 | Price Changed | $235,000 | -6.0% | $96 / Sq Ft |
| 08/20/2014 08/20/14 | For Sale | $249,900 | -- | $102 / Sq Ft |
Tax History Compared to Growth
Tax History
| Year | Tax Paid | Tax Assessment Tax Assessment Total Assessment is a certain percentage of the fair market value that is determined by local assessors to be the total taxable value of land and additions on the property. | Land | Improvement |
|---|---|---|---|---|
| 2023 | $10,966 | $118,210 | $20,547 | $97,663 |
| 2022 | $10,506 | $91,401 | $19,437 | $71,964 |
| 2021 | $8,442 | $87,048 | $18,511 | $68,537 |
| 2020 | $8,081 | $85,669 | $18,218 | $67,451 |
| 2019 | $8,435 | $83,255 | $17,705 | $65,550 |
| 2018 | $7,968 | $76,493 | $17,315 | $59,178 |
| 2017 | $7,896 | $74,518 | $16,868 | $57,650 |
| 2016 | $7,820 | $72,914 | $16,505 | $56,409 |
| 2015 | $8,677 | $70,109 | $15,870 | $54,239 |
| 2014 | $8,677 | $72,130 | $15,870 | $56,260 |
| 2013 | $8,677 | $72,130 | $15,870 | $56,260 |
Agents Affiliated with this Home
-
Christina Miller

Seller's Agent in 2021
Christina Miller
Baird Warner
(630) 479-4825
5 in this area
116 Total Sales
-
Holli Thurston

Seller Co-Listing Agent in 2021
Holli Thurston
Weichert, Realtors - Homes by Presto
(630) 440-5865
3 in this area
86 Total Sales
-
Ramon Gomez

Buyer's Agent in 2021
Ramon Gomez
Christine & Ramon Corp
(708) 314-5362
3 in this area
31 Total Sales
-
Russell Weglarz

Seller's Agent in 2015
Russell Weglarz
Coldwell Banker Realty
7 Total Sales
-
Eliseo Guzman

Buyer's Agent in 2015
Eliseo Guzman
RE/MAX
(773) 216-4912
122 Total Sales
Map
Source: Midwest Real Estate Data (MRED)
MLS Number: MRD11058956
APN: 01-05-313-024
- 4430 Monroe Ct
- 2836 Hillcrest Cir
- 2967 Madison Dr
- 4120 Idlewild Ln
- 1984 Seaview Dr
- 1916 Middlebury Dr Unit 1916
- 2746 Middleton Ct Unit 3
- 4039 Sumac Ct
- 2136 Colonial St Unit 1
- 2693 Barrington Dr Unit 1
- 2951 Chevy Chase Ln
- 4015 Chesapeake Ln
- 4064 Chesapeake Ln
- 2255 Georgetown Cir
- 3975 Idlewild Ln Unit 200
- 2904 Portage St
- 2929 Portage St
- 2578 Wild Dunes Cir Unit 3
- 10S154 Schoger Dr
- 3018 Coastal Dr
