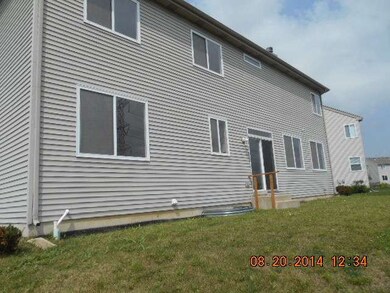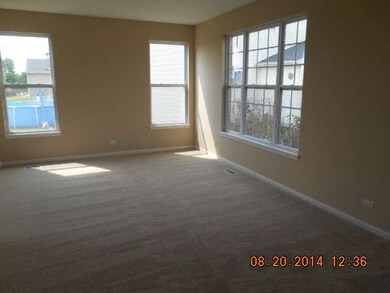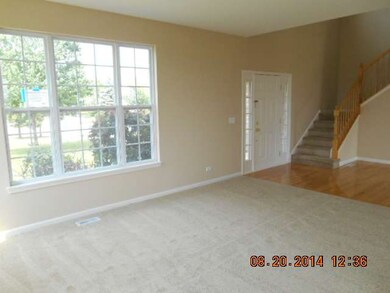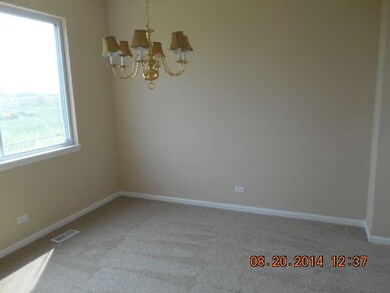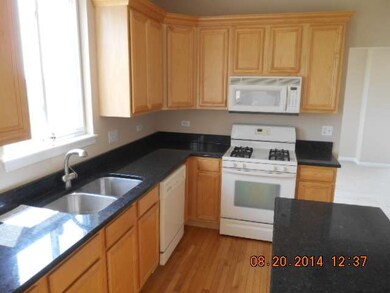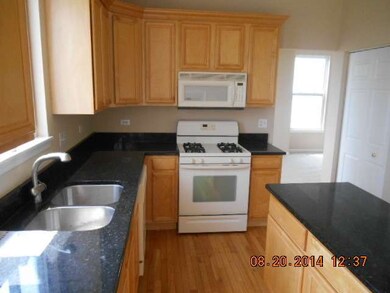
3202 Thunderbird Ct E Aurora, IL 60503
Far Southeast NeighborhoodHighlights
- Colonial Architecture
- Attached Garage
- Forced Air Heating and Cooling System
- Homestead Elementary School Rated A-
- Breakfast Bar
- 5-minute walk to Homestead Park
About This Home
As of May 2021GREAT 2 STORY, 4 BEDROOM, 2.5 BATHROOM SINGLE FAMILY HOME WITH FAMILY ROOM AND FULL BASEMENT. HOME FEATURES 2 STORY FOYER, GRANITE KITCH. 42" MAPLE CABINETS, ISLAND, MASTER SUITE AND 2 CAR ATTACHED GARAGE. LOCATED ON A CUL-DU-SAC IN GREAT SCHOOL DIST. THIS IS A FANNIE MAE HOMEPATH PROPERTY.
Last Agent to Sell the Property
Coldwell Banker Realty License #475122940 Listed on: 08/20/2014

Home Details
Home Type
- Single Family
Est. Annual Taxes
- $10,966
Year Built
- 2005
HOA Fees
- $29 per month
Parking
- Attached Garage
- Driveway
- Garage Is Owned
Home Design
- Colonial Architecture
- Brick Exterior Construction
- Slab Foundation
- Asphalt Shingled Roof
Interior Spaces
- Primary Bathroom is a Full Bathroom
- Wood Burning Fireplace
- Gas Log Fireplace
- Dining Area
- Unfinished Basement
- Partial Basement
- Breakfast Bar
Location
- City Lot
Utilities
- Forced Air Heating and Cooling System
- Heating System Uses Gas
- Lake Michigan Water
Listing and Financial Details
- Homeowner Tax Exemptions
- $5,500 Seller Concession
Ownership History
Purchase Details
Home Financials for this Owner
Home Financials are based on the most recent Mortgage that was taken out on this home.Purchase Details
Home Financials for this Owner
Home Financials are based on the most recent Mortgage that was taken out on this home.Purchase Details
Purchase Details
Purchase Details
Home Financials for this Owner
Home Financials are based on the most recent Mortgage that was taken out on this home.Purchase Details
Home Financials for this Owner
Home Financials are based on the most recent Mortgage that was taken out on this home.Similar Homes in Aurora, IL
Home Values in the Area
Average Home Value in this Area
Purchase History
| Date | Type | Sale Price | Title Company |
|---|---|---|---|
| Warranty Deed | $355,000 | Baird & Warner Ttl Svcs Inc | |
| Special Warranty Deed | $207,000 | First American Title | |
| Deed In Lieu Of Foreclosure | $215,920 | None Available | |
| Quit Claim Deed | -- | None Available | |
| Warranty Deed | $270,000 | Stewart Title Company | |
| Warranty Deed | $265,000 | First American Title |
Mortgage History
| Date | Status | Loan Amount | Loan Type |
|---|---|---|---|
| Open | $280,000 | New Conventional | |
| Previous Owner | $165,600 | New Conventional | |
| Previous Owner | $215,920 | Purchase Money Mortgage | |
| Previous Owner | $238,400 | Purchase Money Mortgage |
Property History
| Date | Event | Price | Change | Sq Ft Price |
|---|---|---|---|---|
| 05/28/2021 05/28/21 | Sold | $355,000 | +2.9% | $145 / Sq Ft |
| 05/01/2021 05/01/21 | Pending | -- | -- | -- |
| 04/19/2021 04/19/21 | For Sale | $345,000 | +66.7% | $141 / Sq Ft |
| 03/12/2015 03/12/15 | Sold | $207,000 | -3.7% | $84 / Sq Ft |
| 01/09/2015 01/09/15 | Pending | -- | -- | -- |
| 11/18/2014 11/18/14 | Price Changed | $214,900 | -2.3% | $88 / Sq Ft |
| 10/24/2014 10/24/14 | Price Changed | $219,900 | -6.4% | $90 / Sq Ft |
| 09/23/2014 09/23/14 | Price Changed | $235,000 | -6.0% | $96 / Sq Ft |
| 08/20/2014 08/20/14 | For Sale | $249,900 | -- | $102 / Sq Ft |
Tax History Compared to Growth
Tax History
| Year | Tax Paid | Tax Assessment Tax Assessment Total Assessment is a certain percentage of the fair market value that is determined by local assessors to be the total taxable value of land and additions on the property. | Land | Improvement |
|---|---|---|---|---|
| 2023 | $10,966 | $118,210 | $20,547 | $97,663 |
| 2022 | $10,506 | $91,401 | $19,437 | $71,964 |
| 2021 | $8,442 | $87,048 | $18,511 | $68,537 |
| 2020 | $8,081 | $85,669 | $18,218 | $67,451 |
| 2019 | $8,435 | $83,255 | $17,705 | $65,550 |
| 2018 | $7,968 | $76,493 | $17,315 | $59,178 |
| 2017 | $7,896 | $74,518 | $16,868 | $57,650 |
| 2016 | $7,820 | $72,914 | $16,505 | $56,409 |
| 2015 | $8,677 | $70,109 | $15,870 | $54,239 |
| 2014 | $8,677 | $72,130 | $15,870 | $56,260 |
| 2013 | $8,677 | $72,130 | $15,870 | $56,260 |
Agents Affiliated with this Home
-
Christina Miller

Seller's Agent in 2021
Christina Miller
Baird Warner
(630) 479-4825
5 in this area
116 Total Sales
-
Holli Thurston

Seller Co-Listing Agent in 2021
Holli Thurston
Weichert, Realtors - Homes by Presto
(630) 440-5865
3 in this area
86 Total Sales
-
Ramon Gomez

Buyer's Agent in 2021
Ramon Gomez
Christine & Ramon Corp
(708) 314-5362
3 in this area
31 Total Sales
-
Russell Weglarz

Seller's Agent in 2015
Russell Weglarz
Coldwell Banker Realty
7 Total Sales
-
Eliseo Guzman

Buyer's Agent in 2015
Eliseo Guzman
RE/MAX
(773) 216-4912
122 Total Sales
Map
Source: Midwest Real Estate Data (MRED)
MLS Number: MRD08709050
APN: 01-05-313-024
- 4430 Monroe Ct
- 2836 Hillcrest Cir
- 2967 Madison Dr
- 4120 Idlewild Ln
- 1984 Seaview Dr
- 2746 Middleton Ct Unit 3
- 1916 Middlebury Dr Unit 1916
- 4039 Sumac Ct
- 2136 Colonial St Unit 1
- 2693 Barrington Dr Unit 1
- 2951 Chevy Chase Ln
- 4015 Chesapeake Ln
- 4064 Chesapeake Ln
- 2255 Georgetown Cir
- 3975 Idlewild Ln Unit 200
- 2904 Portage St
- 2929 Portage St
- 2578 Wild Dunes Cir Unit 3
- 2895 Lahinch Ct Unit 6
- 10S154 Schoger Dr

