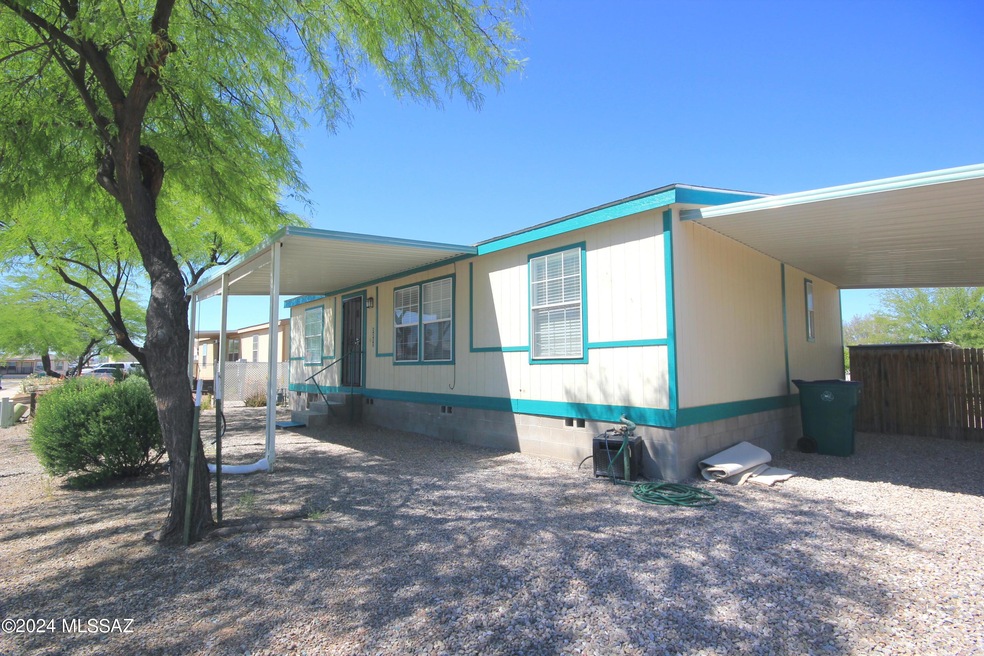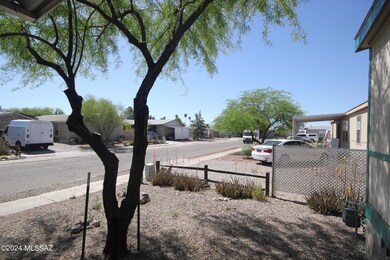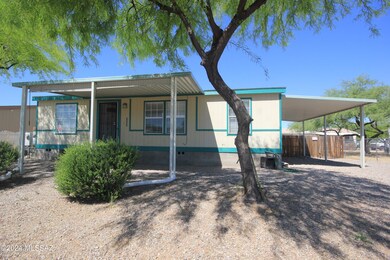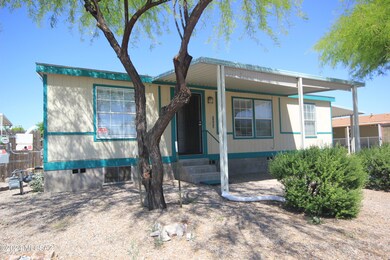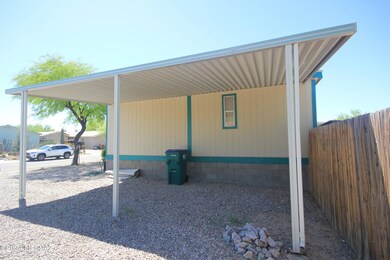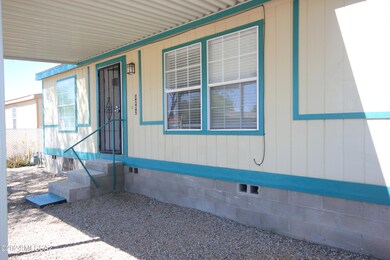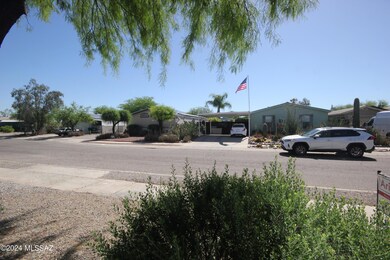
3202 W Jusnic Cir Tucson, AZ 85705
Flowing Wells NeighborhoodHighlights
- Garage
- EnerPHit Refurbished Home
- Solid Surface Bathroom Countertops
- Flowing Wells High School Rated A-
- Contemporary Architecture
- Great Room
About This Home
As of August 2024Sweet home that has been freshly painted and carpeted. Very tidy, small development tucked away in a quiet location. A new roof will be completed by close of escrow. MU zoning. Tile floors. Completely fenced in yard! Split floor plan with ceiling fans All appliances stay including washer/dryer. Convenient to I-10. Low HOA will increase to $200 ANNUALLY in 2025.
Last Buyer's Agent
Leslie Beltran Bustillos
Realty One Group Integrity

Property Details
Home Type
- Manufactured Home
Est. Annual Taxes
- $1,027
Year Built
- Built in 2006
Lot Details
- 6,882 Sq Ft Lot
- Lot Dimensions are 69' x 100'
- Cul-De-Sac
- East Facing Home
- East or West Exposure
- Wrought Iron Fence
- Wood Fence
- Chain Link Fence
- Native Plants
- Shrub
- Landscaped with Trees
- Back and Front Yard
HOA Fees
- $15 Monthly HOA Fees
Home Design
- Contemporary Architecture
- Shingle Roof
- Metal Construction or Metal Frame
Interior Spaces
- 1,080 Sq Ft Home
- Property has 1 Level
- Ceiling Fan
- Double Pane Windows
- Great Room
- Family Room Off Kitchen
- Dining Area
- Storage
- Fire and Smoke Detector
Kitchen
- Gas Oven
- Gas Cooktop
- Microwave
- Dishwasher
- Laminate Countertops
- Disposal
Flooring
- Carpet
- Ceramic Tile
Bedrooms and Bathrooms
- 3 Bedrooms
- Split Bedroom Floorplan
- Walk-In Closet
- 2 Full Bathrooms
- Solid Surface Bathroom Countertops
- Dual Vanity Sinks in Primary Bathroom
- Bathtub with Shower
- Exhaust Fan In Bathroom
Laundry
- Laundry Room
- Dryer
- Washer
Parking
- Garage
- 1 Carport Space
- Gravel Driveway
Schools
- Laguna Elementary School
- Flowing Wells Middle School
- Flowing Wells High School
Utilities
- Forced Air Heating and Cooling System
- Electric Water Heater
Additional Features
- No Interior Steps
- EnerPHit Refurbished Home
- Covered patio or porch
Community Details
- $100 HOA Transfer Fee
- Jusnis Estates HOA
- Jusnic Estates Subdivision
- The community has rules related to deed restrictions
Similar Homes in Tucson, AZ
Home Values in the Area
Average Home Value in this Area
Property History
| Date | Event | Price | Change | Sq Ft Price |
|---|---|---|---|---|
| 08/15/2024 08/15/24 | Sold | $218,000 | +1.4% | $202 / Sq Ft |
| 08/09/2024 08/09/24 | Pending | -- | -- | -- |
| 07/11/2024 07/11/24 | Price Changed | $215,000 | -8.1% | $199 / Sq Ft |
| 06/29/2024 06/29/24 | For Sale | $234,000 | +175.3% | $217 / Sq Ft |
| 12/11/2015 12/11/15 | Sold | $85,000 | 0.0% | $79 / Sq Ft |
| 11/11/2015 11/11/15 | Pending | -- | -- | -- |
| 09/18/2015 09/18/15 | For Sale | $85,000 | -- | $79 / Sq Ft |
Tax History Compared to Growth
Agents Affiliated with this Home
-
Janelle Curry

Seller's Agent in 2024
Janelle Curry
Arizado Realty
(520) 248-0599
1 in this area
37 Total Sales
-

Buyer's Agent in 2024
Leslie Beltran Bustillos
Realty One Group Integrity
(520) 633-9536
-
Marcia Rivas

Buyer Co-Listing Agent in 2024
Marcia Rivas
Tierra Antigua Realty
(520) 777-6402
3 in this area
121 Total Sales
-
L
Seller's Agent in 2015
Lorna Lopshire
Realty Executives Arizona Territory
-
R
Buyer's Agent in 2015
Robert Hayes
Exit Realty 1st Choice
Map
Source: MLS of Southern Arizona
MLS Number: 22416287
- 5445 N Shannon Rd Unit 7
- 5445 N Shannon Rd Unit 10
- 5445 N Shannon Rd Unit 56
- 5445 N Shannon Rd Unit 1
- 5505 N Shannon Rd Unit 31
- 5505 N Shannon Rd Unit 42
- 2940 W Sahara St
- 3035 W Carnauba St
- 3065 W Shumaker Dr
- 5441 N Royal Palm Dr
- 3058 W Emerald Cir
- 2769 W Firebrook Rd
- 3051 W Jade Place
- 5971 N Ilene Place
- 5843 N Dartwhite Dr
- 5140 N Shannon Rd
- 2636 W Firebrook Rd
- 2915 W Nutmeg Dr
- 2762 W Greenstreak Dr
- 5225 N Royal Palm Dr
