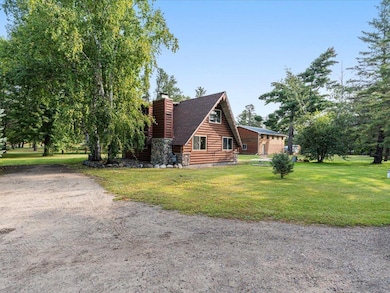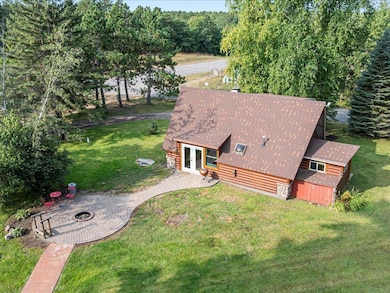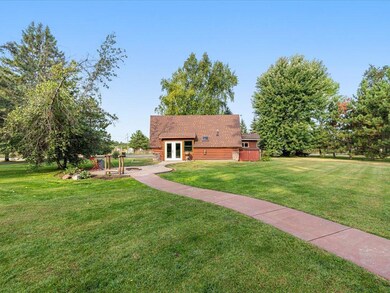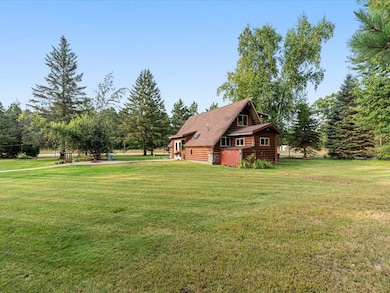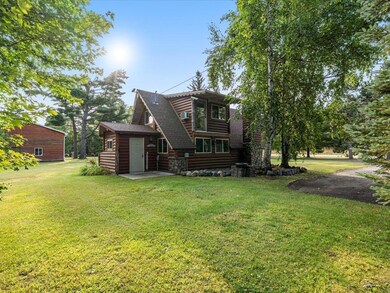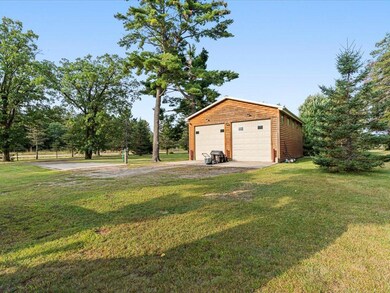32024 West St Pequot Lakes, MN 56472
Estimated payment $1,589/month
Highlights
- Deeded Waterfront Access Rights
- No HOA
- Patio
- Corner Lot
- Stainless Steel Appliances
- Space Heater
About This Home
Discover your perfect retreat at 32024 West Street in Breezy Point, MN! This charming A-Frame, log-sided home blends rustic cabin aesthetics with modern comforts, all situated amidst the vibrant Brainerd Lakes Area. Enjoy easy access to lakes, trails, premier golf courses, shopping, and more. Inside, the cozy 1-bedroom, 1-bath layout features a welcoming living room with a fireplace, creating that ideal lake country ambiance. Step outside to a delightful paver patio and firepit, perfect for enjoying Minnesota's beautiful summer and fall evenings. The expansive yard provides ample space for outdoor activities and entertaining. A standout feature is the 30x40 shop, partially insulated and equipped with office space and generous storage – ideal for hobbies, vehicles, and all your recreational toys (boat, ATV, side-by-side, etc.). Whether you envision a new year-round residence with dedicated workspace or a memorable weekend escape with ultimate storage, this home delivers. Lake access to Ossawinnamakee and swimming beach are optional through the Dellwood Association but not required. Don't miss out – schedule your private showing today!
Home Details
Home Type
- Single Family
Est. Annual Taxes
- $1,674
Year Built
- Built in 1965
Lot Details
- 0.84 Acre Lot
- Lot Dimensions are 140x260
- Corner Lot
- Many Trees
Parking
- 2 Car Garage
- Garage Door Opener
Home Design
- Metal Roof
- Log Siding
Interior Spaces
- 764 Sq Ft Home
- 1.5-Story Property
- Wood Burning Fireplace
- Living Room with Fireplace
- Basement
Kitchen
- Cooktop
- Microwave
- Stainless Steel Appliances
Bedrooms and Bathrooms
- 1 Bedroom
- 1 Bathroom
Laundry
- Dryer
- Washer
Outdoor Features
- Deeded Waterfront Access Rights
- Beach Access
- Patio
Utilities
- Cooling System Mounted In Outer Wall Opening
- Space Heater
- Underground Utilities
- Drilled Well
- Electric Water Heater
- Cable TV Available
Community Details
- No Home Owners Association
- First Add Dellwood Acres Subdivision
Listing and Financial Details
- Assessor Parcel Number 10040970
Map
Home Values in the Area
Average Home Value in this Area
Tax History
| Year | Tax Paid | Tax Assessment Tax Assessment Total Assessment is a certain percentage of the fair market value that is determined by local assessors to be the total taxable value of land and additions on the property. | Land | Improvement |
|---|---|---|---|---|
| 2025 | $1,674 | $255,000 | $69,600 | $185,400 |
| 2024 | $1,674 | $252,300 | $67,200 | $185,100 |
| 2023 | $1,302 | $200,400 | $49,200 | $151,200 |
| 2022 | $1,174 | $185,300 | $30,000 | $155,300 |
| 2021 | $1,138 | $137,800 | $27,600 | $110,200 |
| 2020 | $1,068 | $132,500 | $35,300 | $97,200 |
| 2019 | $980 | $123,900 | $33,900 | $90,000 |
| 2018 | $922 | $119,600 | $34,000 | $85,600 |
| 2017 | $826 | $87,783 | $26,021 | $61,762 |
| 2016 | $812 | $75,900 | $21,700 | $54,200 |
| 2015 | $772 | $74,800 | $21,600 | $53,200 |
| 2014 | $270 | $52,800 | $19,000 | $33,800 |
Property History
| Date | Event | Price | List to Sale | Price per Sq Ft | Prior Sale |
|---|---|---|---|---|---|
| 09/12/2025 09/12/25 | For Sale | $275,000 | +120.0% | $360 / Sq Ft | |
| 09/30/2013 09/30/13 | Sold | $125,000 | 0.0% | $143 / Sq Ft | View Prior Sale |
| 07/19/2013 07/19/13 | Pending | -- | -- | -- | |
| 07/01/2013 07/01/13 | For Sale | $125,000 | -- | $143 / Sq Ft |
Purchase History
| Date | Type | Sale Price | Title Company |
|---|---|---|---|
| Warranty Deed | $125,000 | -- | |
| Warranty Deed | $93,600 | -- |
Source: NorthstarMLS
MLS Number: 6786791
APN: 101130010010009
- TBD 1st Ave
- TBD County Rd 11 Rd
- XXX 3rd St
- TBD Dell Marie Place
- 31687 Summer Dr
- 8971 Dellwood Dr
- 31591 Summer Dr
- Lot 3 Summer Dr
- TBD Sunny Ln
- Lots 3 & 4 Racoon Ln
- TBD Racoon Ln
- Lot 1 Racoon Ln
- Lot 001 Green Scene Dr
- Lot 007 Green Scene Dr
- 11 County Road 11
- TBD Flower Trail
- TBD Green Scene Dr
- XXX Sunny Ln
- TBD
- TBD Weaver Point Rd
- 29929 Aztec Cir
- TBD Valentines Way
- 10514 Gull Point Rd
- 10514 Gull Point Rd
- 10514 Gull Point Rd
- 110 1st Ave NE
- 7180 Novotny Rd
- 6887 Clearwater Rd
- 7271 Clearwater Rd
- 8182 Excelsior Rd
- 623 SE 28th St
- 724 SW 4th St
- 1007 SE 13th St Unit Susan
- 13281 Berrywood Dr
- 7911 Hinckley Rd
- 2106 Spruce Dr
- 11593 Forestview Dr S
- 13150 11th Ave SW

