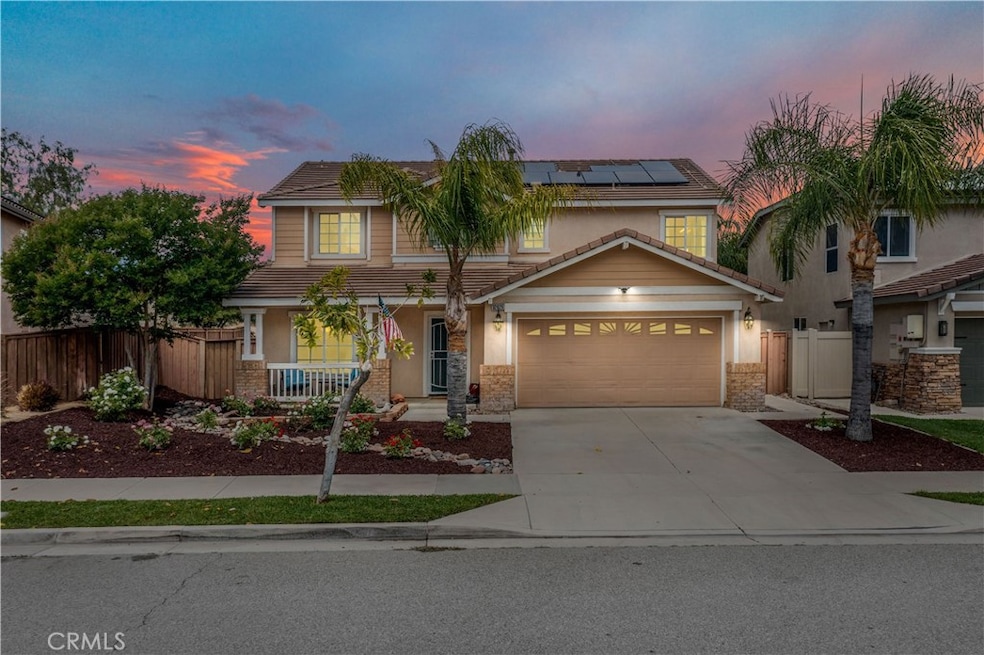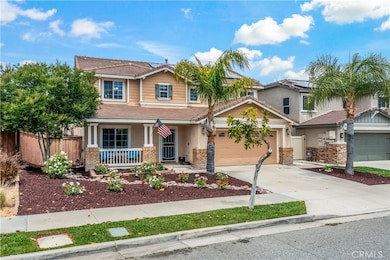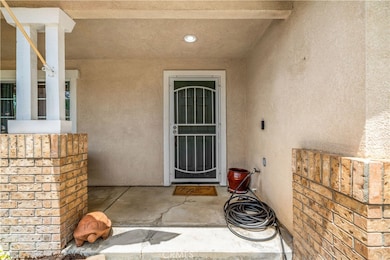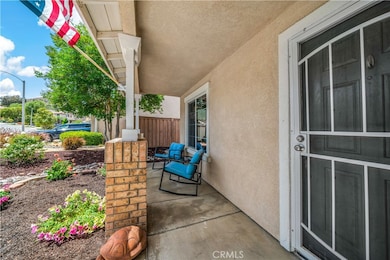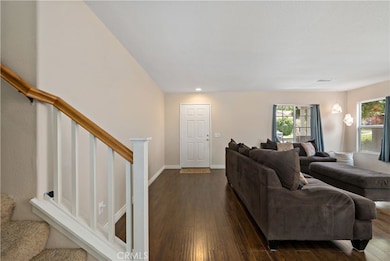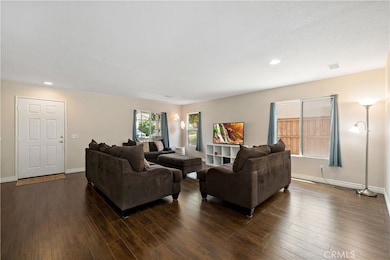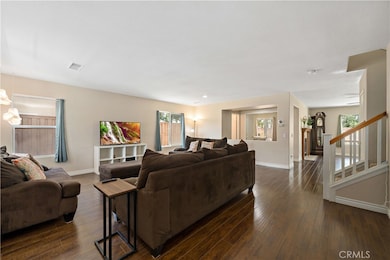
32026 Poppy Way Lake Elsinore, CA 92532
Canyon Hills NeighborhoodEstimated payment $3,776/month
Highlights
- Spa
- Sauna
- Lawn
- Main Floor Bedroom
- Loft
- Tennis Courts
About This Home
Your Canyon Hills Dream Home Awaits! Step into comfort, style, and serious curb appeal in this beautifully updated 4-bedroom, 2.5-bath home with 2,457 sq. ft. of smart living space. Fresh neutral paint throughout the entire home—from the walls to the baseboards—a crisp, clean vibe. The drought-tolerant front yard means more chill time, less yard work. Inside, the open-concept floor plan flows effortlessly from the living room to the dining area and a kitchen that’s ready to impress—think tons of cabinet space, generous countertops, and all the appliances you need to whip up your next culinary masterpiece. Need a guest room or a home office? The downstairs 4th bedroom is just the ticket. Upstairs, a spacious loft is perfect for movie nights or a game room, and the laundry room is right where you need it. The master suite is a total retreat, featuring a soaking tub, walk-in glass shower, dual vanities, and a roomy walk-in closet. Two more upstairs bedrooms and a full bath round out the upper level. Out back, you’ll find a laid-back concrete patio and space for a garden or play area—whatever suits your style. Plus, with a solar system in place, you’ll be saving on energy while living your best life. The Canyon Hills community is packed with resort-style perks: three sparkling pools, a spa, splash pad, courts for basketball, tennis and pickleball, scenic trails, playgrounds, dog parks, and picnic spots galore, plus great schools make this the perfect place for growing families. This one’s got it all—come see it before it’s gone!
Listing Agent
eXp Realty of California, Inc. Brokerage Phone: 951-204-6150 License #01333932 Listed on: 05/13/2025

Co-Listing Agent
eXp Realty of California, Inc. Brokerage Phone: 951-204-6150 License #01268821
Home Details
Home Type
- Single Family
Est. Annual Taxes
- $3,977
Year Built
- Built in 2002
Lot Details
- 6,534 Sq Ft Lot
- Vinyl Fence
- Wood Fence
- Block Wall Fence
- Fence is in good condition
- Landscaped
- Lawn
HOA Fees
- $134 Monthly HOA Fees
Parking
- 2 Car Attached Garage
Home Design
- Bungalow
- Planned Development
- Slab Foundation
- Fire Rated Drywall
- Tile Roof
- Pre-Cast Concrete Construction
Interior Spaces
- 2,457 Sq Ft Home
- 2-Story Property
- Ceiling Fan
- Double Pane Windows
- Family Room with Fireplace
- Family Room Off Kitchen
- Living Room
- Dining Room
- Loft
- Laundry Room
Kitchen
- Open to Family Room
- Gas Cooktop
- Microwave
- Dishwasher
- Disposal
Flooring
- Carpet
- Laminate
- Tile
Bedrooms and Bathrooms
- 4 Bedrooms | 1 Main Level Bedroom
- Walk-In Closet
- Dual Vanity Sinks in Primary Bathroom
- Soaking Tub
- Bathtub with Shower
Outdoor Features
- Spa
- Concrete Porch or Patio
- Exterior Lighting
Utilities
- Central Heating and Cooling System
- Natural Gas Connected
- Gas Water Heater
- Cable TV Available
Listing and Financial Details
- Tax Lot 481
- Tax Tract Number 238
- Assessor Parcel Number 363471010
- $1,508 per year additional tax assessments
- Seller Considering Concessions
Community Details
Overview
- Cottonwood Canyon Hills Association, Phone Number (800) 400-2284
- Action Property Management HOA
Amenities
- Picnic Area
- Sauna
Recreation
- Tennis Courts
- Community Playground
- Community Pool
- Community Spa
- Park
- Dog Park
- Hiking Trails
Map
Home Values in the Area
Average Home Value in this Area
Tax History
| Year | Tax Paid | Tax Assessment Tax Assessment Total Assessment is a certain percentage of the fair market value that is determined by local assessors to be the total taxable value of land and additions on the property. | Land | Improvement |
|---|---|---|---|---|
| 2023 | $3,977 | $235,409 | $72,430 | $162,979 |
| 2022 | $3,897 | $230,794 | $71,010 | $159,784 |
| 2021 | $3,848 | $226,269 | $69,618 | $156,651 |
| 2020 | $3,899 | $223,950 | $68,905 | $155,045 |
| 2019 | $3,854 | $219,559 | $67,554 | $152,005 |
| 2018 | $3,810 | $215,255 | $66,231 | $149,024 |
| 2017 | $3,767 | $211,035 | $64,933 | $146,102 |
| 2016 | $3,684 | $206,898 | $63,660 | $143,238 |
| 2015 | $3,659 | $203,792 | $62,704 | $141,088 |
| 2014 | $3,564 | $199,802 | $61,477 | $138,325 |
Property History
| Date | Event | Price | Change | Sq Ft Price |
|---|---|---|---|---|
| 05/13/2025 05/13/25 | For Sale | $589,900 | -- | $240 / Sq Ft |
Purchase History
| Date | Type | Sale Price | Title Company |
|---|---|---|---|
| Grant Deed | $195,000 | Servicelink | |
| Trustee Deed | $306,584 | Landsafe Default Inc | |
| Grant Deed | $390,000 | Lawyers Title | |
| Grant Deed | $240,000 | First American Title Co |
Mortgage History
| Date | Status | Loan Amount | Loan Type |
|---|---|---|---|
| Open | $240,000 | New Conventional | |
| Closed | $194,000 | New Conventional | |
| Closed | $165,750 | New Conventional | |
| Previous Owner | $312,000 | New Conventional | |
| Previous Owner | $15,557 | Unknown | |
| Previous Owner | $238,170 | VA |
Similar Homes in the area
Source: California Regional Multiple Listing Service (CRMLS)
MLS Number: SW25101378
APN: 363-471-010
- 30505 Canyon Hills Rd Unit 1205
- 30505 Canyon Hills Rd Unit 1102
- 32050 Baywood St
- 32057 Meadow Wood Ln
- 32501 Sprucewood Way
- 31968 Hollyhock Way
- 24176 Gazania Way
- 23057 Big Tee Dr
- 35406 Foxwood Ct
- 35638 Desert Rose Way
- 23011 Big Tee Dr
- 24223 Dandelion Ct
- 24184 Gazania Way
- 31956 Botany Ct
- 22725 Skylink Dr
- 24207 Gazania Way
- 22819 Skylink Dr
- 22895 Skylink Dr
- 24202 Carnation Way
- 24469 Paxton Ln
