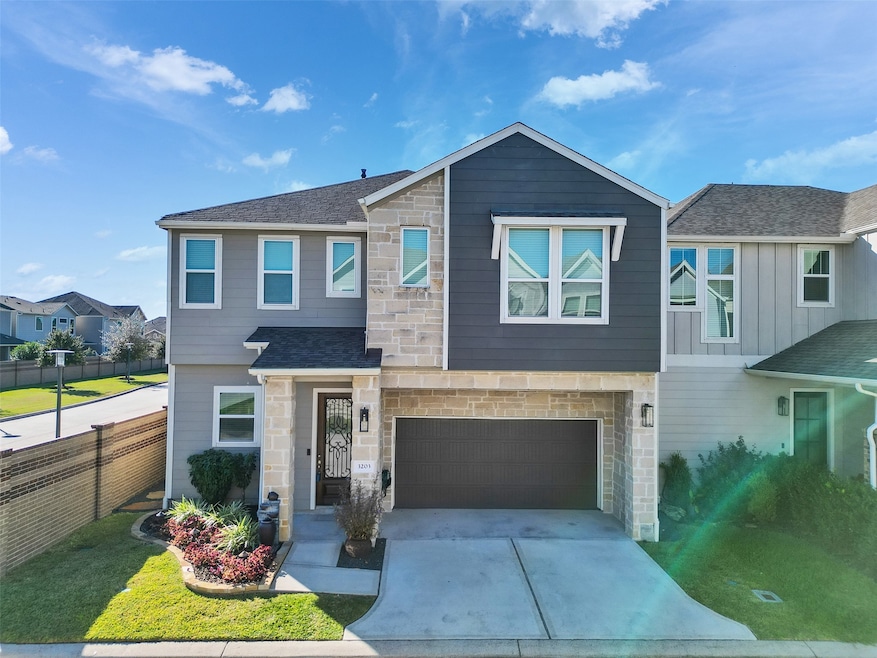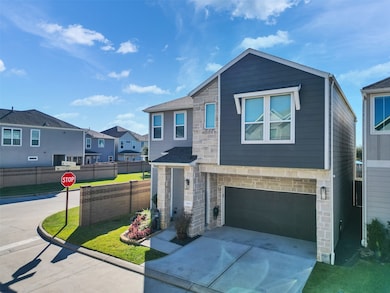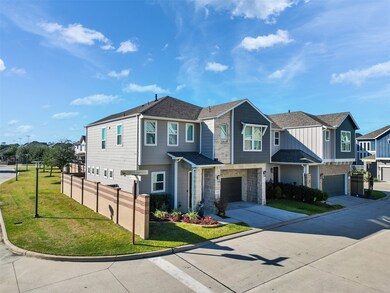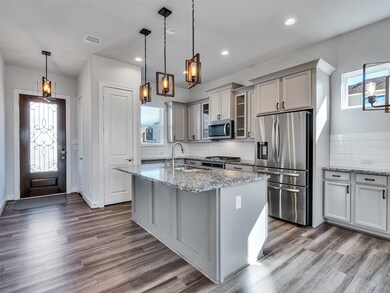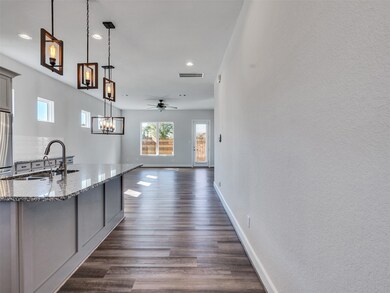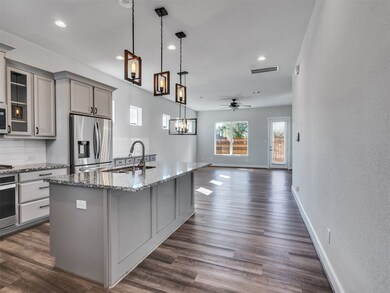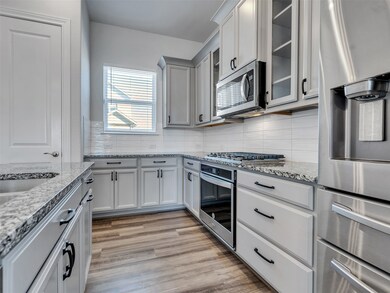3203 Cache Crossing Dr Houston, TX 77080
Spring Shadows NeighborhoodEstimated payment $3,504/month
Highlights
- Fitness Center
- ENERGY STAR Certified Homes
- Clubhouse
- Gated Community
- Green Roof
- Deck
About This Home
Located in a beautiful gated community with walking trails, ponds, and peaceful surroundings, this spacious home welcomes you with abundant natural light and an open layout perfect for entertaining. The kitchen features granite countertops, stainless steel appliances, and upgraded lighting that enhances the living areas. A guest bedroom with a full bath downstairs provides comfort and flexibility for visitors. Upstairs, the oversized primary suite includes a sitting area or home office, joined by additional secondary bedrooms and another full bathroom. Additionally, a large upstairs game room offers ample space for a media area, poker table, and built-in workspace, perfect for a home office or bar setup. Outdoors, enjoy a covered pergola, paver patio, sprinkler system, and two brick walls for added privacy. The home also includes custom Christmas lights and is generator-ready for peace of mind. No rear neighbors complete this exceptional property.
Home Details
Home Type
- Single Family
Est. Annual Taxes
- $13,356
Year Built
- Built in 2018
Lot Details
- 2,665 Sq Ft Lot
- Back Yard Fenced
- Corner Lot
- Sprinkler System
HOA Fees
- $83 Monthly HOA Fees
Parking
- 2 Car Attached Garage
- Porte-Cochere
- Electric Vehicle Home Charger
- Driveway
Home Design
- Traditional Architecture
- Brick Exterior Construction
- Slab Foundation
- Composition Roof
- Cement Siding
- Stone Siding
- Radiant Barrier
Interior Spaces
- 2,370 Sq Ft Home
- 2-Story Property
- Dry Bar
- Crown Molding
- High Ceiling
- Ceiling Fan
- Window Treatments
- Insulated Doors
- Family Room Off Kitchen
- Combination Dining and Living Room
- Game Room
- Utility Room
Kitchen
- Gas Oven
- Gas Cooktop
- Microwave
- Dishwasher
- Kitchen Island
- Granite Countertops
- Pots and Pans Drawers
- Self-Closing Drawers and Cabinet Doors
- Disposal
Flooring
- Carpet
- Tile
Bedrooms and Bathrooms
- 3 Bedrooms
- 3 Full Bathrooms
- Double Vanity
- Soaking Tub
- Bathtub with Shower
- Separate Shower
Laundry
- Dryer
- Washer
Home Security
- Security System Owned
- Security Gate
- Fire and Smoke Detector
Eco-Friendly Details
- Green Roof
- ENERGY STAR Qualified Appliances
- Energy-Efficient Windows with Low Emissivity
- Energy-Efficient HVAC
- Energy-Efficient Lighting
- Energy-Efficient Insulation
- Energy-Efficient Doors
- ENERGY STAR Certified Homes
- Energy-Efficient Thermostat
- Ventilation
Outdoor Features
- Pond
- Deck
- Covered Patio or Porch
Schools
- Terrace Elementary School
- Northbrook Middle School
- Spring Woods High School
Utilities
- Central Heating and Cooling System
- Heating System Uses Gas
- Programmable Thermostat
- Tankless Water Heater
Community Details
Overview
- Association fees include clubhouse, common areas, recreation facilities
- First Service Residential Association, Phone Number (214) 871-9700
- Pinecrest Sec 2 Subdivision
Amenities
- Clubhouse
Recreation
- Fitness Center
- Community Pool
- Dog Park
- Trails
Security
- Controlled Access
- Gated Community
Map
Home Values in the Area
Average Home Value in this Area
Tax History
| Year | Tax Paid | Tax Assessment Tax Assessment Total Assessment is a certain percentage of the fair market value that is determined by local assessors to be the total taxable value of land and additions on the property. | Land | Improvement |
|---|---|---|---|---|
| 2025 | $7,779 | $437,299 | $119,925 | $317,374 |
| 2024 | $7,779 | $440,711 | $119,925 | $320,786 |
| 2023 | $7,779 | $444,124 | $119,925 | $324,199 |
| 2022 | $12,698 | $405,749 | $119,925 | $285,824 |
| 2021 | $11,557 | $362,110 | $119,925 | $242,185 |
| 2020 | $12,736 | $379,555 | $119,925 | $259,630 |
| 2019 | $6,877 | $198,302 | $119,925 | $78,377 |
| 2018 | $2,524 | $0 | $0 | $0 |
Property History
| Date | Event | Price | List to Sale | Price per Sq Ft |
|---|---|---|---|---|
| 11/05/2025 11/05/25 | For Sale | $438,000 | -- | $185 / Sq Ft |
Purchase History
| Date | Type | Sale Price | Title Company |
|---|---|---|---|
| Vendors Lien | -- | None Available |
Mortgage History
| Date | Status | Loan Amount | Loan Type |
|---|---|---|---|
| Open | $346,500 | New Conventional |
Source: Houston Association of REALTORS®
MLS Number: 55067629
APN: 1390370050007
- 3104 Planters Peak Dr
- 9959 Kemp Forest Dr
- 9918 Buckwheat Ln
- 3112 Millwork St
- 3106 Millwork St
- 3204 Millwork St
- 3208 Millwork St
- 3109 Millwork St
- 3211 Millwork St
- 3120 Quiet Sunset Dr
- 3122 Quiet Sunset Dr
- 3214 Quiet Sunset Dr
- 3004 Teague Rd
- 2906 Teague Rd
- The Retreat (2038) Plan at Spring Brook Village - Patio Home Collection
- The Sawyer (S102) Plan at Spring Brook Village - Townhome Collection
- The Avery (S110) Plan at Spring Brook Village - Townhome Collection
- The Haven (2204) Plan at Spring Brook Village - Patio Home Collection
- The Chalet (2503) Plan at Spring Brook Village - Patio Home Collection
- The Ryker (S150) Plan at Spring Brook Village - Townhome Collection
- 10013 Granary Dr
- 3104 Planters Peak Dr
- 9907 Smokehouse Silo Ln
- 9913 Brickhouse Dr
- 3026 Teague Rd
- 3106 Spring Silo Ln
- 4109 Fig Grove St
- 9907 Prairie Silo Ln
- 4113 Fig Grove St
- 9939 Kemp Forest Dr
- 4114 Glowing Hearth Dr
- 4115 Glowing Hearth Dr
- 4130 Good Vineyard Ln
- 3109 Cloud Forest Ln
- 9908 Storehouse Dr
- 2972 Gessner Rd
- 9821 Prairie Garden Ln
- 10010 Kempwood Dr
- 10100 Kempwood Dr
- 3112 Flower Market Ln
