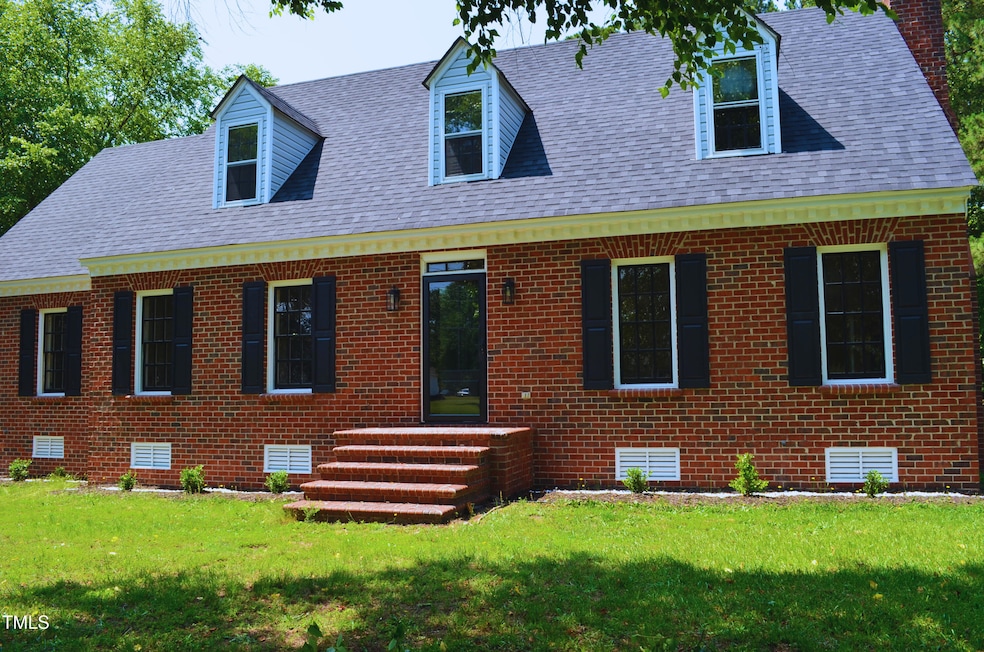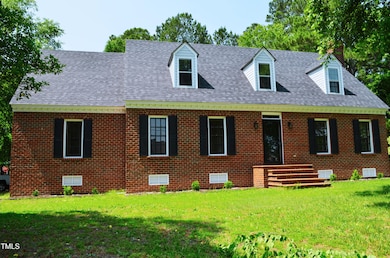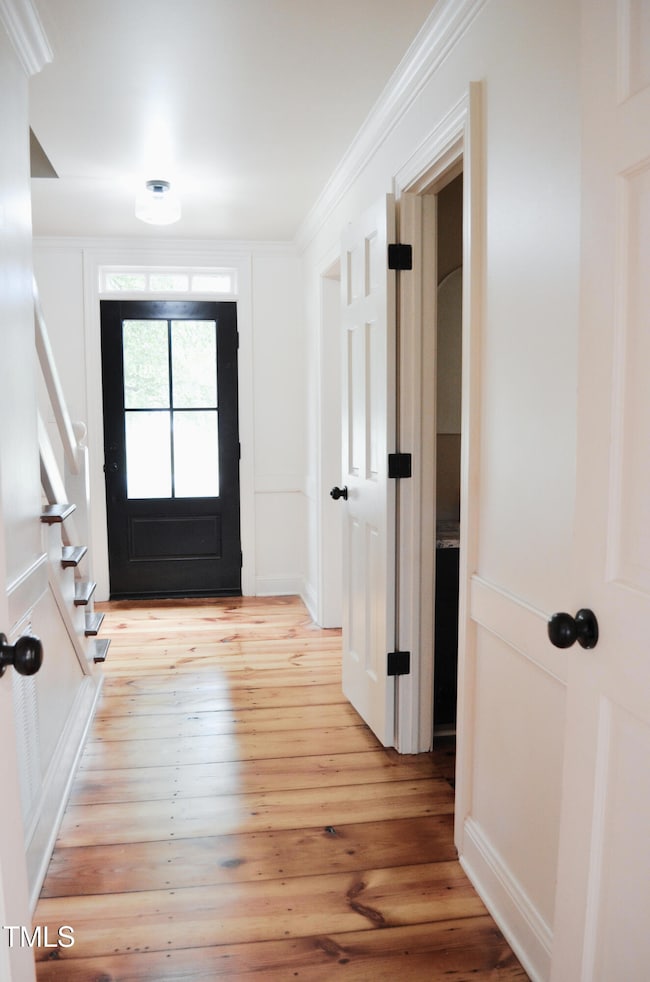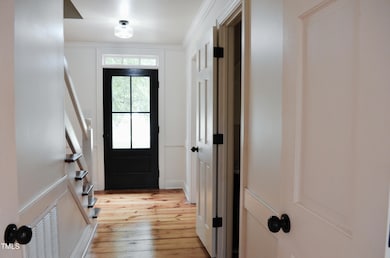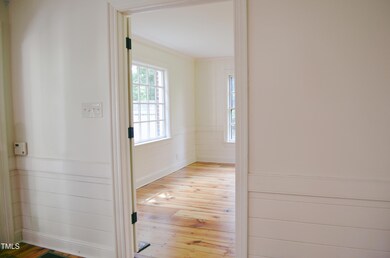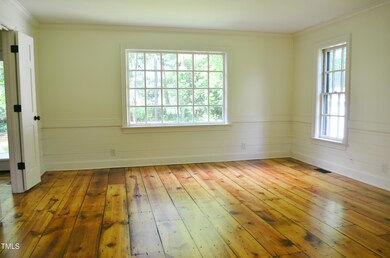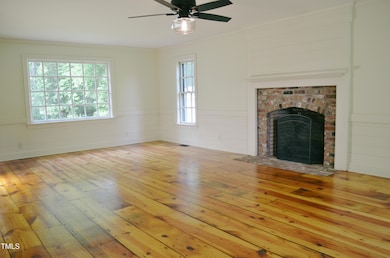
3203 Tilghman Rd N Wilson, NC 27896
Estimated payment $2,379/month
Highlights
- Traditional Architecture
- Wood Flooring
- No HOA
- New Hope Elementary School Rated A-
- Main Floor Primary Bedroom
- Central Heating and Cooling System
About This Home
Heart pine hardwood floors throughout lower level.
New appliances
New roof
Fenced in yard
Downstairs master suite with walk-in closet and floor to ceiling tile shower
New LVP Upstairs
Upstairs bedroom 1 has two closets
Upstairs bedroom 2 has a walk-in closet, an additional closet and an attached bathroom
You will lack no closets with this house.
Fresh coat of paint
Large unfinished ''attic'' space that could be an additional bedroom, office, or flex space.
2400+ sq ft
0.47 acres
Home Details
Home Type
- Single Family
Est. Annual Taxes
- $3,290
Year Built
- Built in 1985
Lot Details
- 0.47 Acre Lot
Parking
- 4 Parking Spaces
Home Design
- Traditional Architecture
- Brick Exterior Construction
- Asphalt Roof
Interior Spaces
- 2,411 Sq Ft Home
- 2-Story Property
Flooring
- Wood
- Luxury Vinyl Tile
Bedrooms and Bathrooms
- 3 Bedrooms
- Primary Bedroom on Main
Schools
- New Hope Elementary School
- Elm City Middle School
- Fike High School
Utilities
- Central Heating and Cooling System
- Heat Pump System
Community Details
- No Home Owners Association
Listing and Financial Details
- Assessor Parcel Number 3714-90-2617.000
Map
Home Values in the Area
Average Home Value in this Area
Tax History
| Year | Tax Paid | Tax Assessment Tax Assessment Total Assessment is a certain percentage of the fair market value that is determined by local assessors to be the total taxable value of land and additions on the property. | Land | Improvement |
|---|---|---|---|---|
| 2025 | $3,290 | $293,724 | $40,000 | $253,724 |
| 2024 | $3,290 | $293,724 | $40,000 | $253,724 |
| 2023 | $2,431 | $186,305 | $28,000 | $158,305 |
| 2022 | $2,431 | $186,305 | $28,000 | $158,305 |
| 2021 | $2,431 | $186,305 | $28,000 | $158,305 |
| 2020 | $2,431 | $186,305 | $28,000 | $158,305 |
| 2019 | $2,431 | $186,305 | $28,000 | $158,305 |
| 2018 | $2,431 | $186,305 | $28,000 | $158,305 |
| 2017 | $2,394 | $186,305 | $28,000 | $158,305 |
| 2016 | $2,394 | $186,305 | $28,000 | $158,305 |
| 2014 | $2,338 | $187,762 | $28,000 | $159,762 |
Property History
| Date | Event | Price | Change | Sq Ft Price |
|---|---|---|---|---|
| 07/15/2025 07/15/25 | Price Changed | $380,000 | -4.8% | $158 / Sq Ft |
| 06/30/2025 06/30/25 | For Sale | $399,000 | -- | $165 / Sq Ft |
Purchase History
| Date | Type | Sale Price | Title Company |
|---|---|---|---|
| Warranty Deed | $225,000 | Tryon Title | |
| Warranty Deed | $225,000 | Tryon Title | |
| Warranty Deed | $195,000 | None Listed On Document | |
| Warranty Deed | $195,000 | None Listed On Document | |
| Warranty Deed | -- | None Available |
Mortgage History
| Date | Status | Loan Amount | Loan Type |
|---|---|---|---|
| Open | $259,000 | Construction | |
| Closed | $259,000 | Construction |
Similar Homes in Wilson, NC
Source: Doorify MLS
MLS Number: 10106588
APN: 3714-90-2617.000
- 3706 Martha Ln N
- 4409 Pinehurst Dr N
- 4527 Lake Wilson Rd
- 4156 Lake Wilson Rd N
- 4408 Highmeadow Ln N
- 4542 Dewfield Dr N
- 3704 Shadow Ridge Rd N
- 4709 Lake Hills Dr
- 4711 Country Club Dr N
- 4610 Pinehurst Dr N
- 3311 Westshire Dr
- 3806 Wyattwood Dr N
- 3702 Arrowwood Dr N
- 3714 Lightwater Ln
- 3700 Arrowwood Dr N
- 3842 Bucklin Dr N
- 3842 Bucklin Dr NE
- 3804 Lightwater Ln
- 4800 Burning Tree Ln N
- 4915 Country Club Dr N
- 4913 Summit Place Dr NW
- 3816 Starship Ln NW Unit A
- 3503 Christopher Dr NW Unit B
- 1706 Vineyard Dr N
- 1605 Adams St N
- 1101 Corbett Ave N
- 803 Rountree St NE
- 3701 Ashbrook Dr NW
- 3761 Raleigh Road Pkwy W
- 702 Kenan St W
- 100 Pine St W
- 211 Kenan St W
- 215 Nash St E
- 230 Goldsboro St SW
- 3008 Winding Ridge Dr W
- 300 Pender St S
- 1116 Queen St E
- 400 Crestview Ave SW
- 2110 Smallwood St SW
- 6748 Hardwick Ln Unit 1
