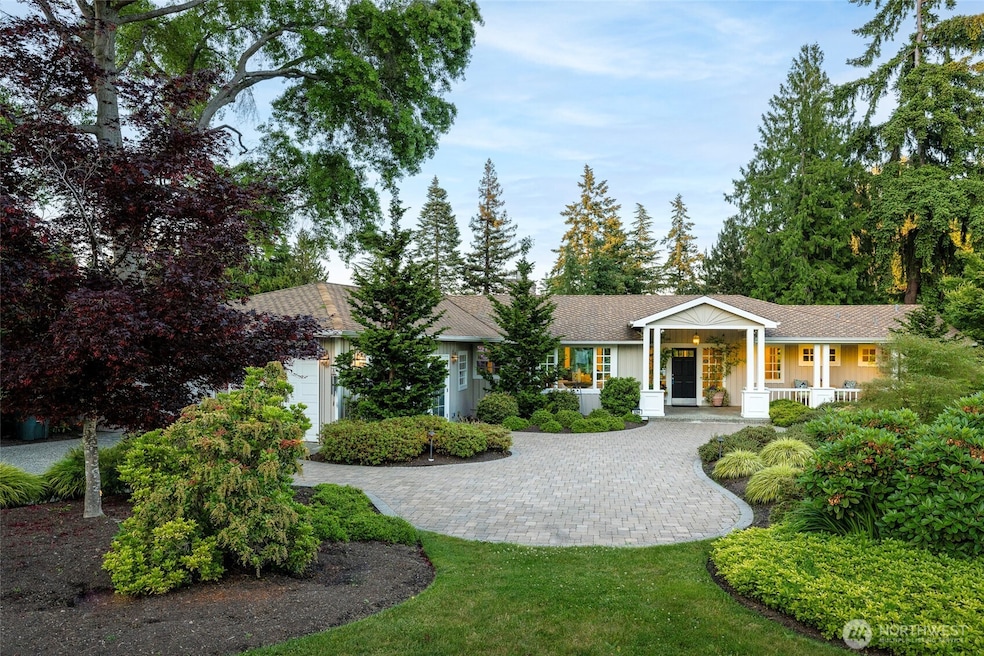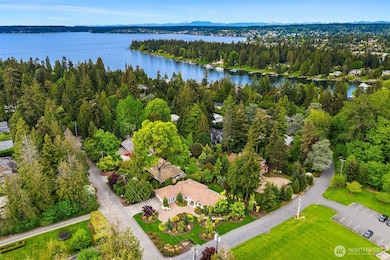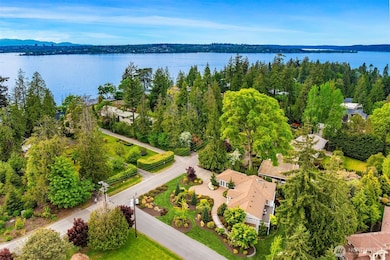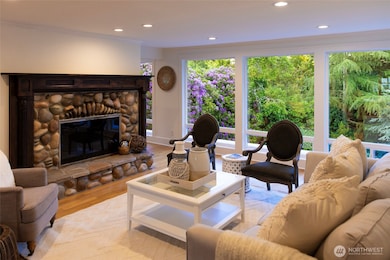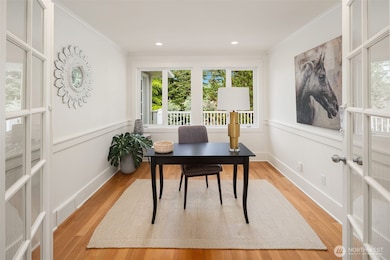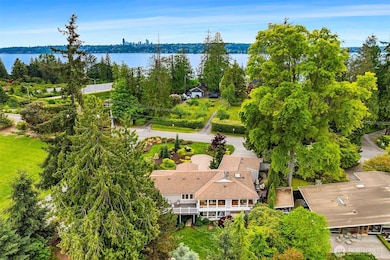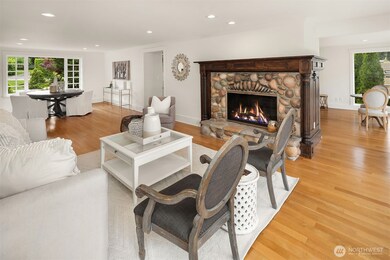
$3,950,000
- 5 Beds
- 4.5 Baths
- 4,395 Sq Ft
- 12919 NE 70th Ln
- Kirkland, WA
Murray Franklyn Homes presents The Carbondale on Lot 3 at Cambridge Estates. This rare NEW community in Kirkland's cherished Bridle Trails neighborhood features 4 gorgeous homes on up to 18,000+ SF lots. Each 5 bed/4.5 bath home features impressive 2-story ceiling heights & open concept living spaces for an abundance of natural light & space for entertaining. Main floor boasts Private Guest
Kris Conover Windermere Real Estate/East
