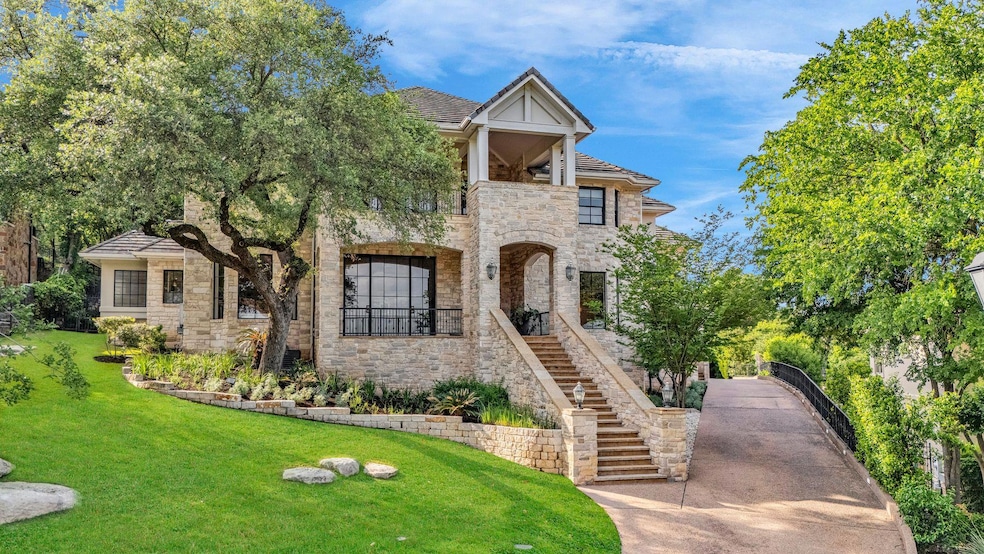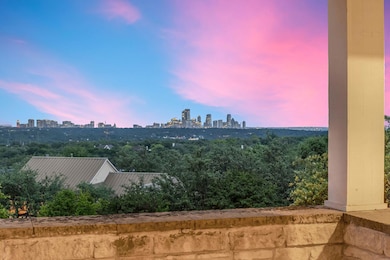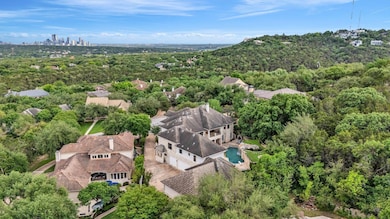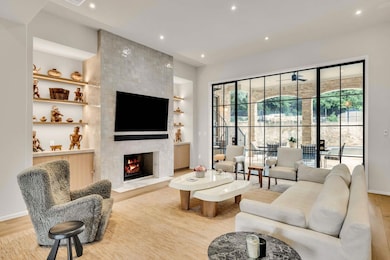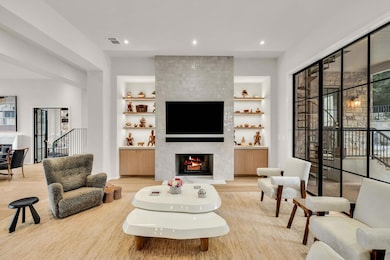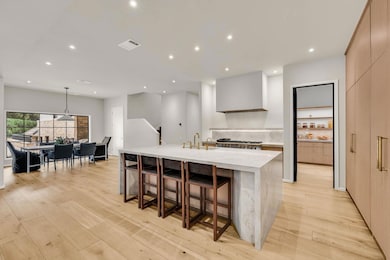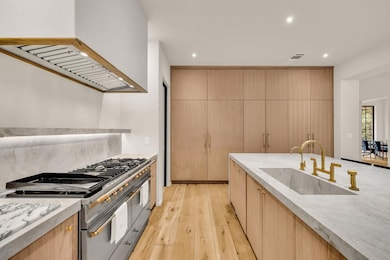
3204 Aztec Fall Cove Austin, TX 78746
Westlake NeighborhoodEstimated payment $33,399/month
Highlights
- In Ground Pool
- Gated Community
- Built-In Refrigerator
- Bridge Point Elementary School Rated A+
- Skyline View
- Fireplace in Primary Bedroom
About This Home
Tucked behind the gates of Somerset in West Lake Hills, The Summit House sits elevated—both in position and in design. With panoramic views of the Austin skyline, the twinkle of city lights becomes part of the home’s ambiance, casting a glow that shifts with the light of day.
Reimagined through a $2 million transformation by Elizabeth Stanley Design, this 8,200+ square foot estate is a bold expression of organic contemporary architecture. Steel-framed doors and windows, unlacquered brass fixtures, reclaimed white oak cabinetry, and polished Taj Mahal marble create a warm, grounded luxury throughout.
The main living room centers on a marble-tiled fireplace and opens to custom built-ins and natural light. The kitchen features integrated appliances, Taj Mahal quartzite counters, and a full butler’s pantry with second oven, wine fridge, and built-in coffee station. The study stuns with terrazzo fireplace and full bar.
The owner’s suite is a true retreat with fireplace, two oversized closets, and a spa-style bath. With seven bedrooms total, the home is designed for real life—featuring two full laundry rooms, one on each level, for everyday ease.
Upstairs offers a full guest apartment (2 beds + kitchen + living), a large media room, and an expansive game/living room with a terrace overlooking the downtown skyline.
Five garage bays accommodate up to 12 vehicles—one climate-controlled for a full golf simulator. An elevator connects both levels for effortless access.
Outside, a cascading waterfall flows into the pool, framed by covered terraces, an outdoor dining area, sport court, and flat lawn.
Minutes from downtown but completely removed, The Summit House is a private, design-forward sanctuary offering scale, serenity, and spectacular views.
Listing Agent
Kuper Sotheby's Int'l Realty Brokerage Phone: (512) 796-2602 License #0547097 Listed on: 05/08/2025

Open House Schedule
-
Sunday, September 07, 20251:00 to 4:00 pm9/7/2025 1:00:00 PM +00:009/7/2025 4:00:00 PM +00:00Add to Calendar
Home Details
Home Type
- Single Family
Est. Annual Taxes
- $40,648
Year Built
- Built in 2001
Lot Details
- 0.61 Acre Lot
- Cul-De-Sac
- South Facing Home
- Wrought Iron Fence
- Private Yard
- Back and Front Yard
HOA Fees
- $107 Monthly HOA Fees
Parking
- 12 Car Attached Garage
- Additional Parking
Home Design
- Slab Foundation
- Shingle Roof
- Stone Siding
Interior Spaces
- 8,202 Sq Ft Home
- 2-Story Property
- Built-In Features
- Bar
- High Ceiling
- Recessed Lighting
- Double Sided Fireplace
- Family Room with Fireplace
- 3 Fireplaces
- Living Room with Fireplace
- Skyline Views
- Prewired Security
Kitchen
- Built-In Oven
- Built-In Range
- Built-In Refrigerator
- Ice Maker
- Dishwasher
- Wine Refrigerator
- Kitchen Island
- Quartz Countertops
- Disposal
Flooring
- Wood
- Tile
Bedrooms and Bathrooms
- 7 Bedrooms | 1 Primary Bedroom on Main
- Fireplace in Primary Bedroom
- Double Vanity
- Soaking Tub
- Walk-in Shower
Accessible Home Design
- Accessible Elevator Installed
Pool
- In Ground Pool
- Waterfall Pool Feature
- Diving Board
Outdoor Features
- Sport Court
- Balcony
- Covered Patio or Porch
- Exterior Lighting
- Outdoor Grill
Schools
- Bridge Point Elementary School
- Hill Country Middle School
- Westlake High School
Utilities
- Central Heating and Cooling System
- Private Water Source
- Cable TV Available
Listing and Financial Details
- Assessor Parcel Number 01251107370000
- Tax Block A
Community Details
Overview
- Association fees include common area maintenance
- Somerset At Westview Association
- Built by Michael Deane
- Westview On Lake Austin Ph B Subdivision
Additional Features
- Common Area
- Gated Community
Map
Home Values in the Area
Average Home Value in this Area
Tax History
| Year | Tax Paid | Tax Assessment Tax Assessment Total Assessment is a certain percentage of the fair market value that is determined by local assessors to be the total taxable value of land and additions on the property. | Land | Improvement |
|---|---|---|---|---|
| 2025 | $40,648 | $3,465,262 | -- | -- |
| 2023 | $42,186 | $3,350,000 | $1,250,000 | $2,100,000 |
| 2022 | $89,034 | $5,958,957 | $1,250,000 | $4,708,957 |
| 2021 | $50,105 | $3,110,800 | $812,500 | $2,298,300 |
| 2020 | $39,073 | $2,321,700 | $812,500 | $1,509,200 |
| 2018 | $49,029 | $2,798,636 | $812,500 | $1,986,136 |
| 2017 | $54,646 | $3,070,297 | $687,500 | $2,382,797 |
| 2016 | $50,888 | $2,859,174 | $687,500 | $2,171,674 |
| 2015 | $36,146 | $2,385,708 | $590,625 | $1,795,083 |
| 2014 | $36,146 | $1,932,611 | $590,625 | $1,341,986 |
Property History
| Date | Event | Price | Change | Sq Ft Price |
|---|---|---|---|---|
| 07/15/2025 07/15/25 | Price Changed | $5,499,000 | -8.2% | $670 / Sq Ft |
| 05/08/2025 05/08/25 | For Sale | $5,990,000 | +71.2% | $730 / Sq Ft |
| 04/29/2022 04/29/22 | Sold | -- | -- | -- |
| 04/08/2022 04/08/22 | Pending | -- | -- | -- |
| 11/22/2021 11/22/21 | For Sale | $3,499,000 | 0.0% | $427 / Sq Ft |
| 08/04/2020 08/04/20 | Rented | $11,500 | 0.0% | -- |
| 08/03/2020 08/03/20 | Under Contract | -- | -- | -- |
| 05/01/2020 05/01/20 | For Rent | $11,500 | 0.0% | -- |
| 12/04/2013 12/04/13 | Sold | -- | -- | -- |
| 11/01/2013 11/01/13 | Pending | -- | -- | -- |
| 10/28/2013 10/28/13 | For Sale | $1,995,000 | 0.0% | $243 / Sq Ft |
| 05/05/2012 05/05/12 | Rented | $9,360 | +17.0% | -- |
| 05/02/2012 05/02/12 | Under Contract | -- | -- | -- |
| 02/23/2012 02/23/12 | For Rent | $8,000 | -- | -- |
Purchase History
| Date | Type | Sale Price | Title Company |
|---|---|---|---|
| Vendors Lien | -- | None Available | |
| Interfamily Deed Transfer | -- | Heritage Title |
Mortgage History
| Date | Status | Loan Amount | Loan Type |
|---|---|---|---|
| Open | $875,000 | Adjustable Rate Mortgage/ARM | |
| Previous Owner | $593,750 | Unknown | |
| Previous Owner | $600,000 | Purchase Money Mortgage |
Similar Homes in Austin, TX
Source: Unlock MLS (Austin Board of REALTORS®)
MLS Number: 5766308
APN: 438504
- 3208 Rain Dance Cove
- 4812 Mantle Dr
- 2701 Toro Canyon Rd Unit C
- 2507 Camino Alto
- 2701 Slow Turtle Cove
- 2602 Toro Canyon Rd
- 2404 Camino Alto
- 4105 McBrine Place
- 2310 Camino Alto
- 4100 McBrine Place
- 4101 McBrine Place
- 2419 Trail of the Madrones
- 4403 Elohi Dr
- 2101 Trail of Madrones
- 3806 Spirit Lake Cove
- 5100 Cuesta Verde
- 2407 Trail of the Madrones
- 3823 Westlake Dr
- 3925 Westlake Dr
- 4119 Hidden Canyon Cove
- 2412 Deer Pass
- 2705 Island Ledge Cove
- 2005 S Oak Canyon Rd
- 5509 Cuesta Verde
- 1612 the High Rd
- 3505 Fawn Trail
- 2100 Rue de St Germaine
- 2503 Westlake Dr
- 5304 Scenic View Dr
- 1937 Rue de St Tropez Unit 9
- 2453 Westlake Dr
- 4231 Westlake Dr Unit E2
- 3510 Native Dancer Cove
- 2800 Waymaker Way Unit 63
- 6010 Long Champ Ct Unit 116
- 5606 Craggy Point
- 6104 Nashua Ct
- 3712 Gilbert St
- 3004 Maywood Cir
- 3500 N Capital of Tx Hwy
