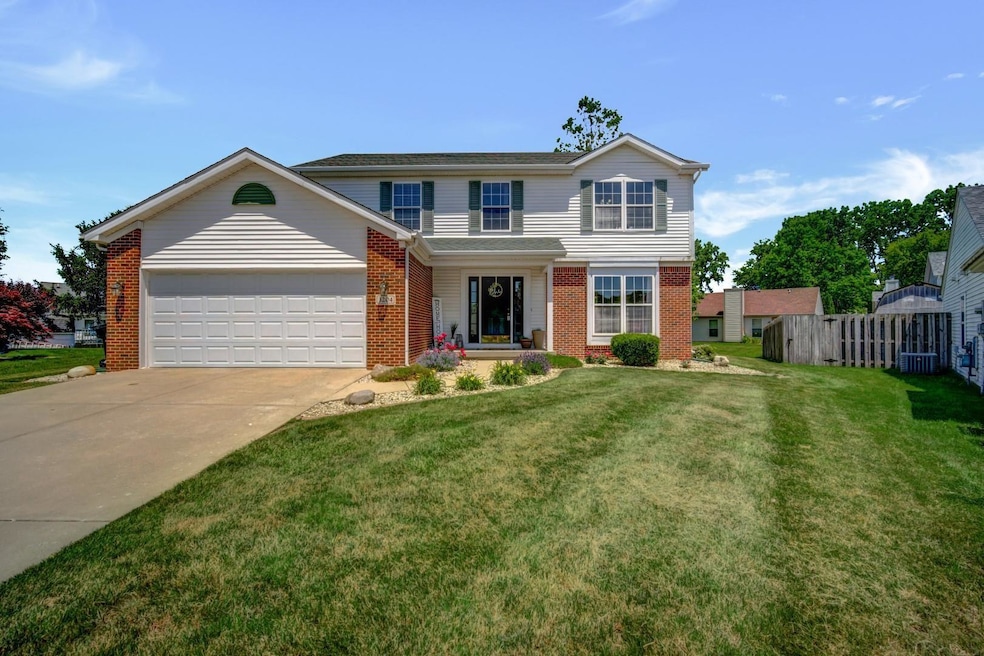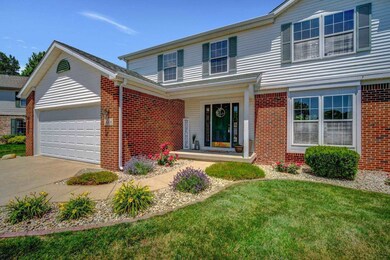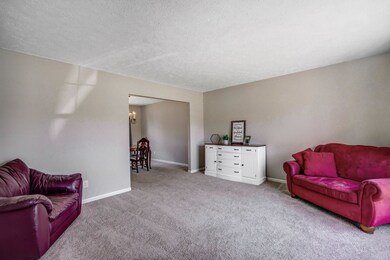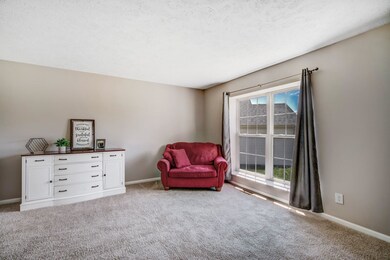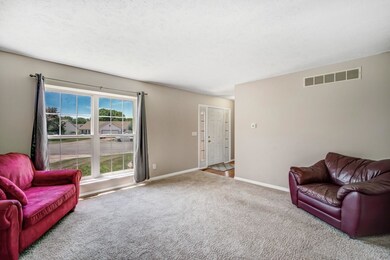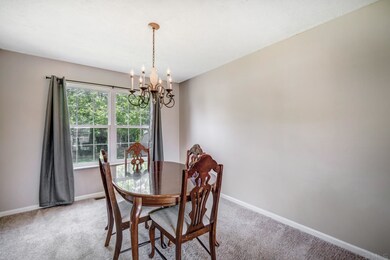
3204 Brighton Ct Kokomo, IN 46902
Estimated Value: $266,000 - $296,000
Highlights
- Walk-In Pantry
- Cul-De-Sac
- 2 Car Attached Garage
- Formal Dining Room
- Utility Sink
- Eat-In Kitchen
About This Home
As of July 2021Over 2000 square feet in this 4 bedroom home, nestled on a large lot on a cul-de-sac. Full unfinished basement features lots of potential usable space, and provides extra storage. Fully applianced kitchen has a large island, eat in area, and is open to the family room. Large master bedroom with walk in closet, garden tub, and separate shower. Updates include interior paint (2021), A/C and furnace (2019), Refrigerator (2021), water heater (2017), first story flooring (2017).
Home Details
Home Type
- Single Family
Est. Annual Taxes
- $1,591
Year Built
- Built in 1995
Lot Details
- 0.25 Acre Lot
- Lot Dimensions are 63 x 130
- Cul-De-Sac
- Level Lot
Parking
- 2 Car Attached Garage
- Garage Door Opener
- Driveway
Home Design
- Brick Exterior Construction
- Poured Concrete
- Asphalt Roof
- Vinyl Construction Material
Interior Spaces
- 2-Story Property
- Ceiling Fan
- Living Room with Fireplace
- Formal Dining Room
- Fire and Smoke Detector
Kitchen
- Eat-In Kitchen
- Walk-In Pantry
- Gas Oven or Range
- Kitchen Island
- Laminate Countertops
- Utility Sink
- Disposal
Flooring
- Carpet
- Laminate
- Vinyl
Bedrooms and Bathrooms
- 4 Bedrooms
- En-Suite Primary Bedroom
- Walk-In Closet
- Bathtub with Shower
- Garden Bath
- Separate Shower
Laundry
- Laundry on main level
- Electric Dryer Hookup
Basement
- Basement Fills Entire Space Under The House
- Sump Pump
Schools
- Elwood Haynes Elementary School
- Maple Crest Middle School
- Kokomo High School
Utilities
- Forced Air Heating and Cooling System
- Heating System Uses Gas
- Cable TV Available
Additional Features
- Patio
- Suburban Location
Listing and Financial Details
- Assessor Parcel Number 34-10-08-380-006.000-002
Ownership History
Purchase Details
Home Financials for this Owner
Home Financials are based on the most recent Mortgage that was taken out on this home.Purchase Details
Home Financials for this Owner
Home Financials are based on the most recent Mortgage that was taken out on this home.Purchase Details
Similar Homes in Kokomo, IN
Home Values in the Area
Average Home Value in this Area
Purchase History
| Date | Buyer | Sale Price | Title Company |
|---|---|---|---|
| Nottingham Kollin | -- | None Listed On Document | |
| Steven S Bratcher | $149,000 | Metropolitan Title | |
| Nottingham Kollin | $230,000 | Grzegorski Eric D |
Mortgage History
| Date | Status | Borrower | Loan Amount |
|---|---|---|---|
| Open | Nottingham Shanda | $20,000 | |
| Previous Owner | Nottingham Kollin | $225,834 | |
| Previous Owner | Bratcher Steven S | $4,272 | |
| Previous Owner | Bratcher Steven | $133,078 |
Property History
| Date | Event | Price | Change | Sq Ft Price |
|---|---|---|---|---|
| 07/28/2021 07/28/21 | Sold | $230,000 | +4.6% | $113 / Sq Ft |
| 06/18/2021 06/18/21 | For Sale | $219,900 | -- | $108 / Sq Ft |
Tax History Compared to Growth
Tax History
| Year | Tax Paid | Tax Assessment Tax Assessment Total Assessment is a certain percentage of the fair market value that is determined by local assessors to be the total taxable value of land and additions on the property. | Land | Improvement |
|---|---|---|---|---|
| 2024 | $1,985 | $236,200 | $21,900 | $214,300 |
| 2023 | $1,985 | $198,500 | $17,400 | $181,100 |
| 2022 | $1,975 | $198,500 | $17,400 | $181,100 |
| 2021 | $1,662 | $167,100 | $17,400 | $149,700 |
| 2020 | $1,586 | $159,600 | $17,400 | $142,200 |
| 2019 | $1,511 | $152,100 | $16,700 | $135,400 |
| 2018 | $1,422 | $139,500 | $16,700 | $122,800 |
| 2017 | $1,333 | $130,800 | $16,700 | $114,100 |
| 2016 | $1,290 | $126,300 | $16,700 | $109,600 |
| 2014 | $1,227 | $123,200 | $16,400 | $106,800 |
| 2013 | $1,123 | $122,800 | $16,400 | $106,400 |
Agents Affiliated with this Home
-
Cali DeWitt

Seller's Agent in 2021
Cali DeWitt
The Hardie Group
(765) 438-8339
188 Total Sales
-
Christy Dechert

Buyer's Agent in 2021
Christy Dechert
The Hardie Group
(765) 438-7952
325 Total Sales
Map
Source: Indiana Regional MLS
MLS Number: 202123648
APN: 34-10-08-380-006.000-002
- 3005 Darwin Ln
- 2305 Greytwig Dr
- 2402 Greytwig Dr
- 1713 Teasdale Ln
- 2620 Albright Rd
- 3208 Susan Dr
- 3010 Williams Ct
- 4008 Brooke Rd
- 1105 E Southway Blvd
- 4214 Kyle Ln
- 4207 Lance Ct
- 708 Carson Ct
- 3909 Orleans Dr
- 250 S 150 St W
- 707 E Alto Rd
- 924 E Center Rd
- 2481 Schick Dr
- 2477 Schick Dr
- 1500 Imperial Dr
- 3128 Springwater Ct
- 3204 Brighton Ct
- 3202 Brighton Ct
- 3206 Brighton Ct
- 3113 Winthrop Ln
- 3109 Winthrop Ln
- 3201 Winthrop Ln
- 2119 Wellesley Ln
- 2121 Wellesley Ln
- 3208 Brighton Ct
- 3201 Brighton Ct
- 2115 Wellesley Ln
- 3205 Winthrop Ln
- 3203 Brighton Ct
- 2111 Wellesley Ln
- 3210 Brighton Ct
- 3103 Winthrop Ln
- 3205 Brighton Ct
- 3209 Winthrop Ln
- 2105 Wellesley Ln
- 3207 Brighton Ct
