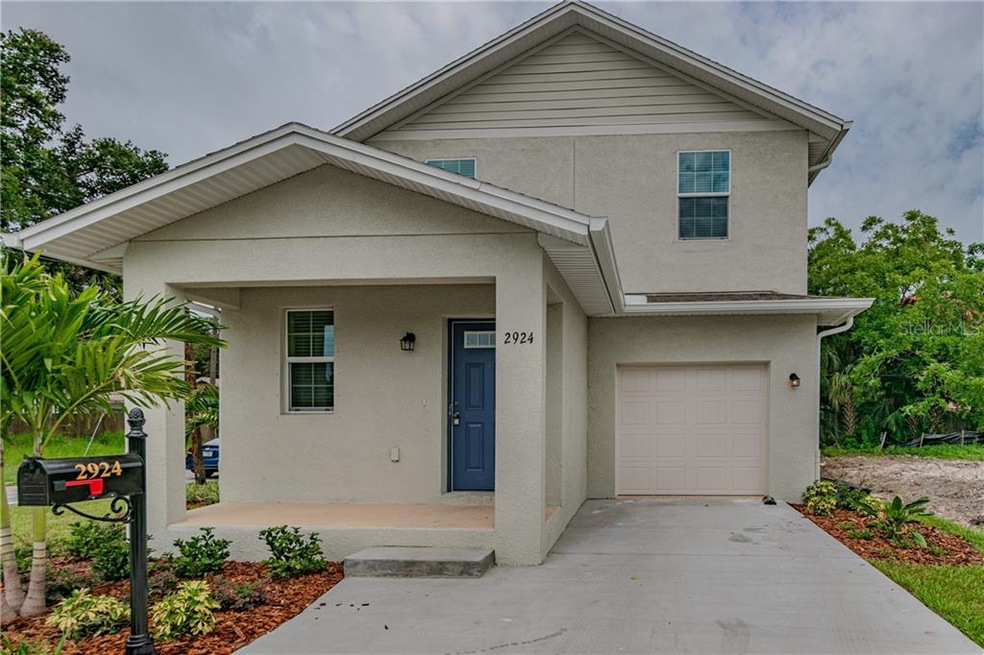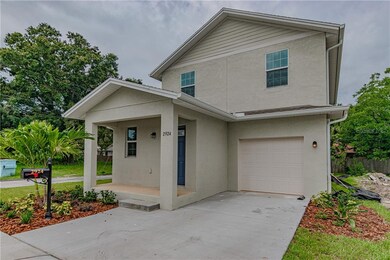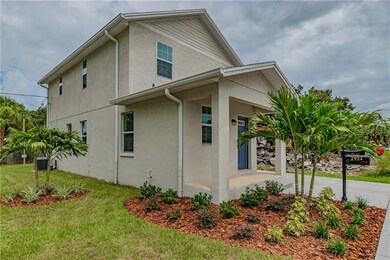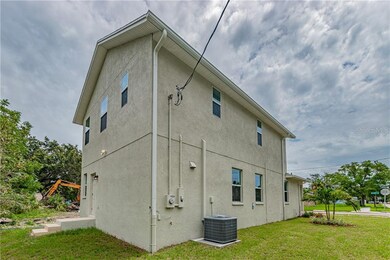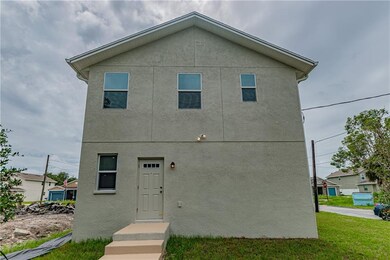
3204 Chipco St Tampa, FL 33605
Jackson Heights NeighborhoodHighlights
- New Construction
- Open Floorplan
- Great Room
- Middleton High School Rated A-
- Traditional Architecture
- No HOA
About This Home
As of June 2024Completed new construction home. Recent price improvement!
Photos are of a similar home for construction purposes. Take advantage of this opportunity while you still can!
*MUST BE OWNER OCCUPIED* Live close to other new construction homes by Domain Homes. East Tampa is growing! Notable features include: open concept first floor, tons of countertop and cabinet space, impressive bedrooms/walk in closets, granite and oversized tile throughout all wet areas, and SO much more.
Last Agent to Sell the Property
DOMAIN REALTY LLC License #342349 Listed on: 08/15/2019
Home Details
Home Type
- Single Family
Est. Annual Taxes
- $437
Year Built
- Built in 2019 | New Construction
Lot Details
- 4,750 Sq Ft Lot
- Lot Dimensions are 50x95
- North Facing Home
- Mature Landscaping
- Landscaped with Trees
- Property is zoned RS-50
Parking
- 1 Car Attached Garage
- Garage Door Opener
- Driveway
- Open Parking
Home Design
- Traditional Architecture
- Bi-Level Home
- Stem Wall Foundation
- Shingle Roof
- Block Exterior
- Stucco
Interior Spaces
- 1,698 Sq Ft Home
- Open Floorplan
- Blinds
- Great Room
- Storage Room
- Laundry on upper level
Kitchen
- Eat-In Kitchen
- Range
- Microwave
- Dishwasher
- Disposal
Flooring
- Carpet
- Ceramic Tile
Bedrooms and Bathrooms
- 3 Bedrooms
- Walk-In Closet
Home Security
- Hurricane or Storm Shutters
- Storm Windows
Outdoor Features
- Covered patio or porch
- Exterior Lighting
- Rain Gutters
Schools
- Oak Park Elementary School
- Greco Middle School
- Middleton High School
Utilities
- Central Heating and Cooling System
- Thermostat
Community Details
- No Home Owners Association
- Built by Domain Homes
- 4N6 | Jackson Heights Subdivision, Carlton B Floorplan
Listing and Financial Details
- Home warranty included in the sale of the property
- Down Payment Assistance Available
- Visit Down Payment Resource Website
- Legal Lot and Block 4 / 6
- Assessor Parcel Number A-08-29-19-4N6-000006-00004.0
Ownership History
Purchase Details
Home Financials for this Owner
Home Financials are based on the most recent Mortgage that was taken out on this home.Purchase Details
Home Financials for this Owner
Home Financials are based on the most recent Mortgage that was taken out on this home.Similar Homes in Tampa, FL
Home Values in the Area
Average Home Value in this Area
Purchase History
| Date | Type | Sale Price | Title Company |
|---|---|---|---|
| Warranty Deed | $400,000 | Luxe Title Services | |
| Special Warranty Deed | $239,900 | Vintage Title Company Inc |
Mortgage History
| Date | Status | Loan Amount | Loan Type |
|---|---|---|---|
| Open | $380,000 | New Conventional | |
| Previous Owner | $232,703 | New Conventional |
Property History
| Date | Event | Price | Change | Sq Ft Price |
|---|---|---|---|---|
| 06/04/2024 06/04/24 | Sold | $400,000 | +0.6% | $228 / Sq Ft |
| 04/06/2024 04/06/24 | Pending | -- | -- | -- |
| 04/02/2024 04/02/24 | For Sale | $397,500 | +65.7% | $227 / Sq Ft |
| 06/12/2020 06/12/20 | Sold | $239,900 | 0.0% | $141 / Sq Ft |
| 04/30/2020 04/30/20 | Pending | -- | -- | -- |
| 03/25/2020 03/25/20 | Price Changed | $239,900 | -4.0% | $141 / Sq Ft |
| 12/05/2019 12/05/19 | Price Changed | $249,900 | -1.2% | $147 / Sq Ft |
| 10/21/2019 10/21/19 | Price Changed | $253,025 | +1.3% | $149 / Sq Ft |
| 08/15/2019 08/15/19 | For Sale | $249,900 | -- | $147 / Sq Ft |
Tax History Compared to Growth
Tax History
| Year | Tax Paid | Tax Assessment Tax Assessment Total Assessment is a certain percentage of the fair market value that is determined by local assessors to be the total taxable value of land and additions on the property. | Land | Improvement |
|---|---|---|---|---|
| 2024 | $3,681 | $230,700 | -- | -- |
| 2023 | $3,580 | $223,981 | $0 | $0 |
| 2022 | $3,476 | $217,457 | $0 | $0 |
| 2021 | $3,427 | $211,123 | $26,648 | $184,475 |
| 2020 | $433 | $21,802 | $21,802 | $0 |
| 2019 | $437 | $21,802 | $21,802 | $0 |
Agents Affiliated with this Home
-
Gina McWilliams

Seller's Agent in 2024
Gina McWilliams
EXP REALTY LLC
(727) 677-8037
2 in this area
54 Total Sales
-
Amber Heddleson

Buyer's Agent in 2024
Amber Heddleson
FUTURE HOME REALTY INC
(727) 348-8029
1 in this area
69 Total Sales
-
Kevin Robles
K
Seller's Agent in 2020
Kevin Robles
DOMAIN REALTY LLC
(813) 580-8113
15 in this area
332 Total Sales
Map
Source: Stellar MLS
MLS Number: T3193071
APN: A-08-29-19-4N6-000006-00004.0
- 3402 E 28th Ave Unit 6
- 3402 E 28th Ave Unit 4
- 3402 E 28th Ave Unit 7
- 3402 E 28th Ave Unit 1
- 3003 E 27th Ave
- 914 E 28th Ave
- 3106 E 25th Ave
- 3001 E 25th Ave
- 3505 E 29th Ave
- 3002 E 24th Ave
- 3713 N 31st St
- 3204 E 23rd Ave
- 3420 N 28th St
- 3203 N 31st St
- 3211 E 23rd Ave
- 2918 E 23rd Ave
- 3706 N 36th St
- 3712 N 36th St
- 3718 N 36th St
- 3206 N 29th St
