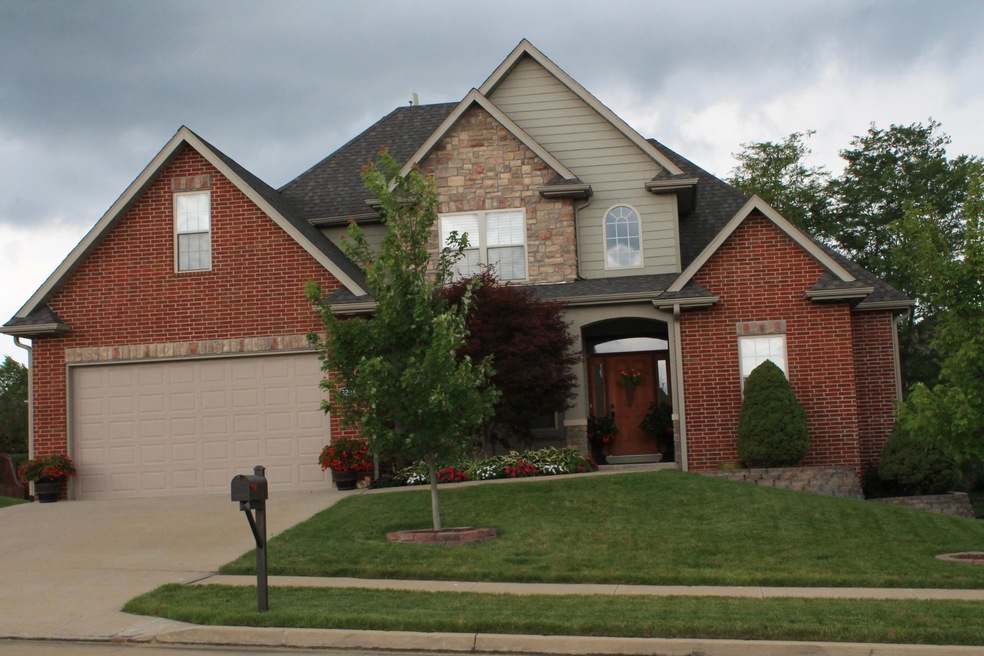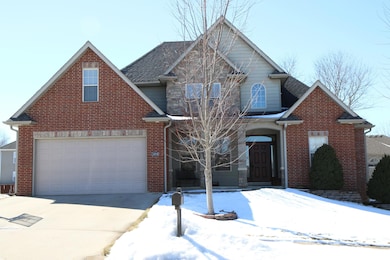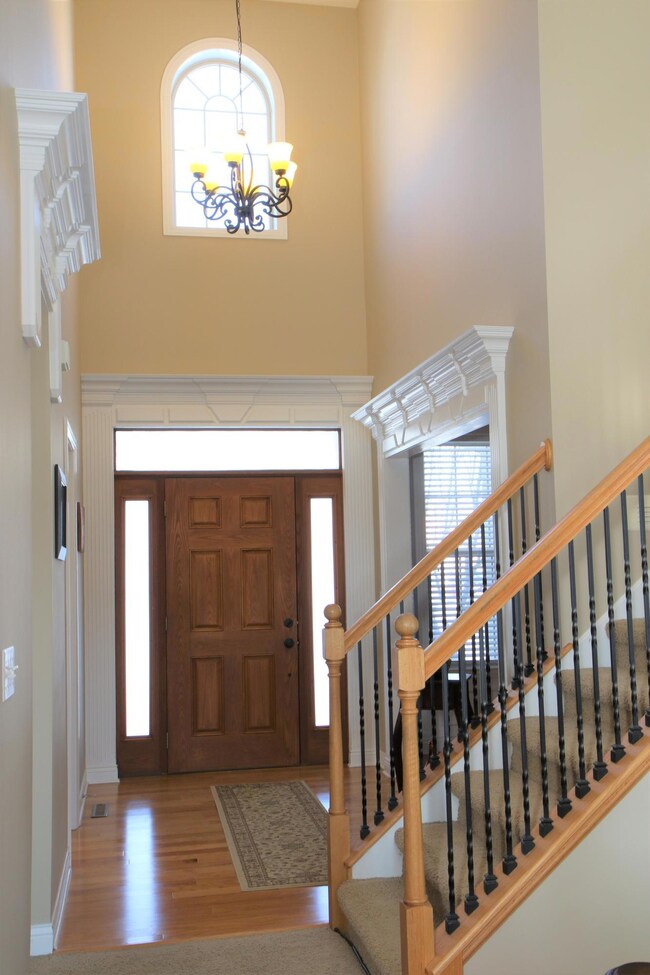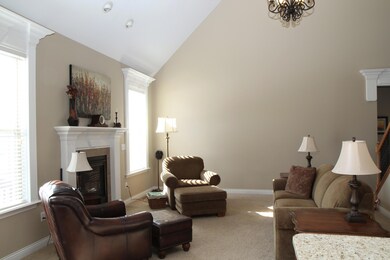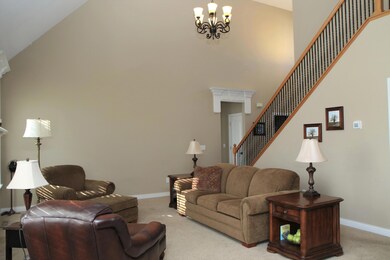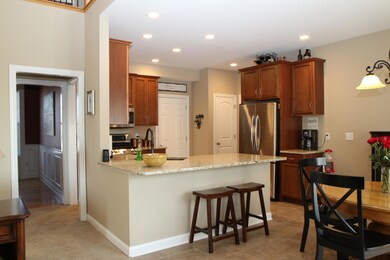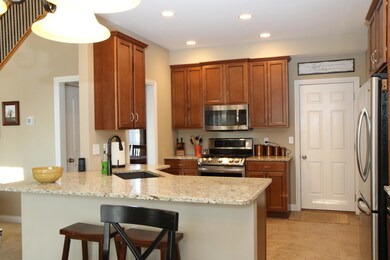
3204 Crabapple Ln Columbia, MO 65203
Estimated Value: $474,000 - $582,000
Highlights
- Community Lake
- Deck
- Traditional Architecture
- Mill Creek Elementary School Rated A-
- Recreation Room
- Wood Flooring
About This Home
As of April 2021This gorgeous home is on a large lot with beautiful landscaping, mature trees and flat back yard in Mill Creek Manor and it is MOVE-IN READY! It offers 5 bedrooms, 3.5 bathrooms, SOARING CEILINGS and gas fireplace with a blower in the Great Room, hardwood floors and upgraded trim detail in the Dining Room and a deck with stairs overlooking the yard and stamped patio. The Kitchen has granite counters, plenty of bar seating, stainless appliances including a gas range with DOUBLE OVENS and refrigerator. The main floor master suite has a double vanity, jetted tub and separate shower plus a great master closet. Upstairs you will find 3 large bedrooms and a large bath. Bedroom 4 could be a great kids space or HOME OFFICE! The finished basement offers a family room and a GAME ROOM with barn wood detail and custom bar with granite counters, a private bedroom suite and TONS OF STORAGE space. Don't miss the 2 HVAC units, whole house humidifier and hot water heater with softener too. Mill Creek Manor offers a great location, desirable schools, fantastic neighborhood park and community lake. Make this lovely house your new home!
Last Agent to Sell the Property
Beacon Street Properties, LLC License #2006018121 Listed on: 02/21/2021
Last Buyer's Agent
Ryan Lidholm
Beacon Street Properties, LLC
Home Details
Home Type
- Single Family
Est. Annual Taxes
- $3,606
Year Built
- Built in 2006
Lot Details
- Lot Dimensions are 70.17 x 169.94
- Lot Has A Rolling Slope
- Sprinkler System
HOA Fees
- $13 Monthly HOA Fees
Parking
- 2 Car Attached Garage
- Garage Door Opener
- Driveway
Home Design
- Traditional Architecture
- Brick Veneer
- Concrete Foundation
- Poured Concrete
- Architectural Shingle Roof
- Stone Veneer
- Vinyl Construction Material
Interior Spaces
- 1.5-Story Property
- Wired For Data
- Bar
- Ceiling Fan
- Paddle Fans
- Gas Fireplace
- Vinyl Clad Windows
- Family Room
- Living Room with Fireplace
- Breakfast Room
- Formal Dining Room
- Recreation Room
- First Floor Utility Room
- Laundry on main level
- Utility Room
- Partially Finished Basement
- Walk-Out Basement
- Fire and Smoke Detector
Kitchen
- Double Oven
- Gas Range
- Microwave
- Dishwasher
- Granite Countertops
- Disposal
Flooring
- Wood
- Carpet
- Laminate
- Tile
Bedrooms and Bathrooms
- 5 Bedrooms
- Primary Bedroom on Main
- Walk-In Closet
- Hydromassage or Jetted Bathtub
- Shower Only
Outdoor Features
- Deck
- Covered patio or porch
Schools
- Mill Creek Elementary School
- John Warner Middle School
- Rock Bridge High School
Utilities
- Humidifier
- Forced Air Heating and Cooling System
- Heating System Uses Natural Gas
- Heat Pump System
- Water Softener is Owned
- High Speed Internet
- Cable TV Available
Community Details
- Mill Creek Manor Subdivision
- Community Lake
Listing and Financial Details
- Assessor Parcel Number 2020000041490001
Ownership History
Purchase Details
Home Financials for this Owner
Home Financials are based on the most recent Mortgage that was taken out on this home.Purchase Details
Home Financials for this Owner
Home Financials are based on the most recent Mortgage that was taken out on this home.Purchase Details
Home Financials for this Owner
Home Financials are based on the most recent Mortgage that was taken out on this home.Purchase Details
Home Financials for this Owner
Home Financials are based on the most recent Mortgage that was taken out on this home.Purchase Details
Home Financials for this Owner
Home Financials are based on the most recent Mortgage that was taken out on this home.Similar Homes in Columbia, MO
Home Values in the Area
Average Home Value in this Area
Purchase History
| Date | Buyer | Sale Price | Title Company |
|---|---|---|---|
| Mcdougal Bradley P | -- | Boone Central Title Company | |
| Mackley Richard Todd | -- | Boone Central Title Co | |
| Gu Sanjun | -- | None Available | |
| Pdil Llc | -- | None Available | |
| Finke Developments Group Llc | -- | None Available |
Mortgage History
| Date | Status | Borrower | Loan Amount |
|---|---|---|---|
| Open | Mcdougal Bradley P | $355,000 | |
| Previous Owner | Mackley Richard Todd | $250,000 | |
| Previous Owner | Gu Sanjun | $200,312 | |
| Previous Owner | Gu Sanjun | $213,040 | |
| Previous Owner | Finke Developments Group Llc | $266,340 |
Property History
| Date | Event | Price | Change | Sq Ft Price |
|---|---|---|---|---|
| 04/13/2021 04/13/21 | Sold | -- | -- | -- |
| 02/24/2021 02/24/21 | Pending | -- | -- | -- |
| 02/22/2021 02/22/21 | For Sale | $385,000 | +20.4% | $130 / Sq Ft |
| 06/10/2014 06/10/14 | Sold | -- | -- | -- |
| 03/29/2014 03/29/14 | Pending | -- | -- | -- |
| 03/01/2014 03/01/14 | For Sale | $319,900 | -- | $104 / Sq Ft |
Tax History Compared to Growth
Tax History
| Year | Tax Paid | Tax Assessment Tax Assessment Total Assessment is a certain percentage of the fair market value that is determined by local assessors to be the total taxable value of land and additions on the property. | Land | Improvement |
|---|---|---|---|---|
| 2024 | $3,835 | $56,848 | $7,220 | $49,628 |
| 2023 | $3,803 | $56,848 | $7,220 | $49,628 |
| 2022 | $3,518 | $52,630 | $7,220 | $45,410 |
| 2021 | $3,524 | $52,630 | $7,220 | $45,410 |
| 2020 | $3,606 | $50,597 | $7,220 | $43,377 |
| 2019 | $3,606 | $50,597 | $7,220 | $43,377 |
| 2018 | $3,631 | $0 | $0 | $0 |
| 2017 | $3,587 | $50,597 | $7,220 | $43,377 |
| 2016 | $3,581 | $50,597 | $7,220 | $43,377 |
| 2015 | $3,288 | $50,597 | $7,220 | $43,377 |
| 2014 | $3,299 | $50,597 | $7,220 | $43,377 |
Agents Affiliated with this Home
-
Scott Linnemeyer
S
Seller's Agent in 2021
Scott Linnemeyer
Beacon Street Properties, LLC
(573) 289-6860
83 Total Sales
-
Lyle Mann
L
Seller Co-Listing Agent in 2021
Lyle Mann
Beacon Street Properties, LLC
(573) 864-8282
75 Total Sales
-
R
Buyer's Agent in 2021
Ryan Lidholm
Beacon Street Properties, LLC
-
Sean Moore

Seller's Agent in 2014
Sean Moore
RE/MAX
(573) 424-7420
718 Total Sales
-
Sheri Radman Admin - Radman
S
Buyer's Agent in 2014
Sheri Radman Admin - Radman
RE/MAX
(573) 268-9760
25 Total Sales
Map
Source: Columbia Board of REALTORS®
MLS Number: 397879
APN: 20-200-00-04-149-00-01
- 3208 Crabapple Ln
- 3207 Ballard Mill Dr
- 5313 Buttercup Dr
- 5301 Buttercup Dr
- 5213 Buttercup Dr
- 2905 Cromford Mill Dr
- 5317 Spartina Ln
- 5313 Spartina Ln
- 5308 Spartina Ln
- 5317 Makana Ln
- 5309 Makana Ln
- 2809 Misty Flower Lot 1056 Dr
- 3800 Steinbrooke Terrace
- 2813 Misty Flower Dr
- 5304 Makana Ln
- 5312 Makana Ln
- 5308 Makana Ln
- 0 Lot 1072 Butter Cup Dr Unit 420354
- 2720 Misty Flower Dr
- 2829 Misty Flower Dr
- 3204 Crabapple Ln
- 3206 Crabapple Ln
- 3202 Crabapple Ln
- 3303 Red Bay Creek Rd
- 3200 Crabapple Ln
- 3301 Red Bay Creek Rd
- 3203 Crabapple Ln
- 3207 Red Bay Creek Rd
- 3305 Red Bay Creek Rd
- 3203 Red Bay Creek Rd
- 3205 Crabapple Ln
- 3201 Crabapple Ln
- 3300 Crabapple Ln
- 3201 Red Bay Creek Rd
- 3307 Red Bay Creek Rd
- 3207 Crabapple Ln
- 3107 Crabapple Ln
- 3302 Crabapple Ln
- LOT 55 Red Bay Creek Rd
- LOT 56 Red Bay Creek Rd
