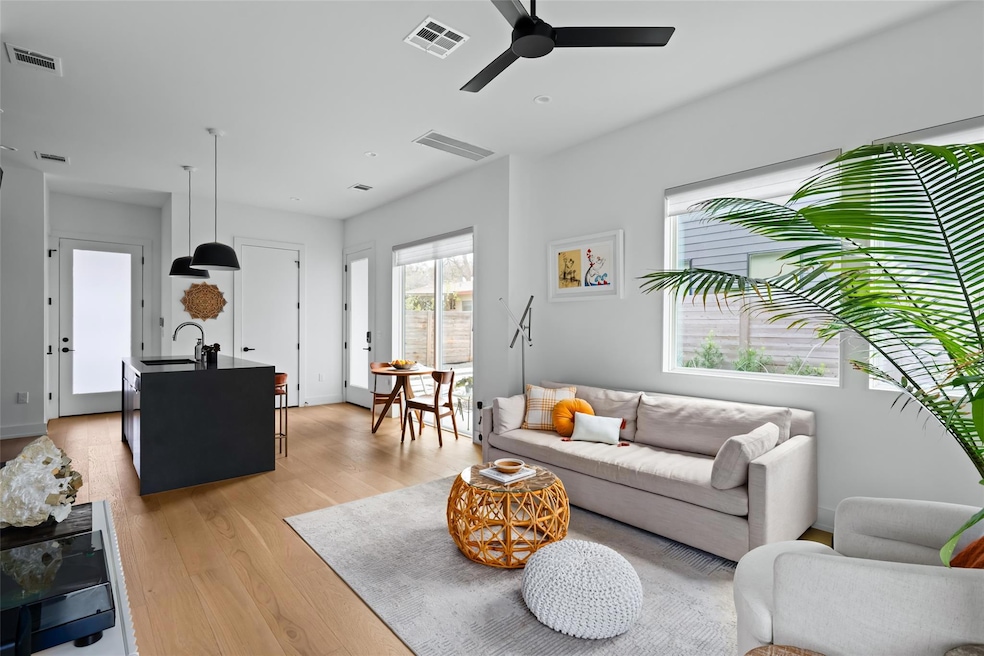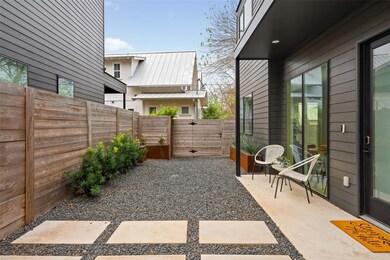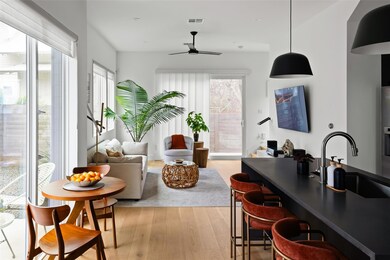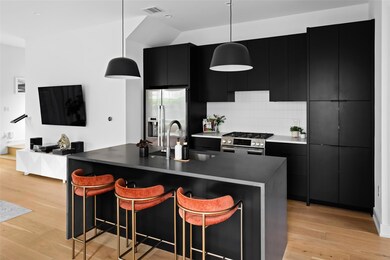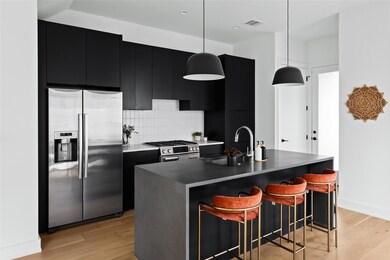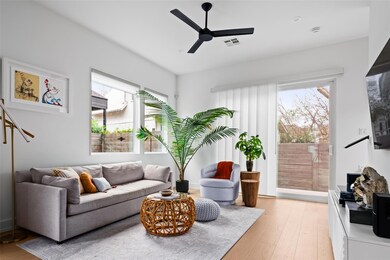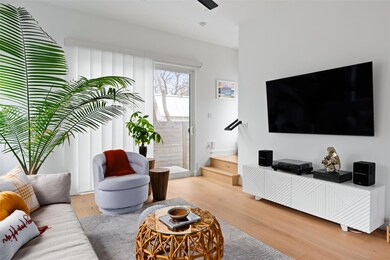3204 Garden Villa Ln Unit 2 Austin, TX 78704
Galindo NeighborhoodHighlights
- Open Floorplan
- Wood Flooring
- Covered patio or porch
- Vaulted Ceiling
- Quartz Countertops
- Stainless Steel Appliances
About This Home
Designed by SlicDesign, this meticulously crafted home in the coveted Galindo neighborhood offers a flawless, lock-and-leave lifestyle. Two bedrooms—each with an en suite bath—plus a convenient half bath downstairs form a floor plan that lives exactly the way you need it to. Modern upgrades abound, including a Tesla charger, security system, keyless entry, video doorbell, and designer window coverings. Even the furniture is negotiable for those seeking a fully turn-key, move-in ready home. Step inside to find seven-inch white oak floors, soaring ceilings, and abundant natural light. The sleek chef’s kitchen, anchored by a waterfall island, Bosch appliances, and matte quartz countertops, flows seamlessly into open living and dining areas that extend to two separate patios. Outside, a fully fenced yard, dedicated irrigation system, and extra storage deliver maximum enjoyment with minimal upkeep—perfect for everything from morning coffee to weekend barbecues. Ideally situated near South Lamar, South 1st, and South Congress—and just blocks from top dog parks and the city’s largest tennis courts at Austin Rec Center—it promises unmatched convenience without sacrificing privacy. Schedule a private showing today and experience a modern home that truly leaves nothing to be desired.
Last Listed By
Compass RE Texas, LLC Brokerage Phone: (512) 575-3644 License #0735779 Listed on: 05/23/2025

Home Details
Home Type
- Single Family
Est. Annual Taxes
- $49,360
Year Built
- Built in 2022
Lot Details
- 8,120 Sq Ft Lot
- East Facing Home
- Wood Fence
- Landscaped
- Sprinkler System
- Back Yard Fenced
Home Design
- Slab Foundation
- Composition Roof
- HardiePlank Type
Interior Spaces
- 1,084 Sq Ft Home
- 2-Story Property
- Open Floorplan
- Vaulted Ceiling
- Ceiling Fan
- Recessed Lighting
- Double Pane Windows
Kitchen
- Breakfast Bar
- Gas Range
- Dishwasher
- Stainless Steel Appliances
- Kitchen Island
- Quartz Countertops
Flooring
- Wood
- Tile
Bedrooms and Bathrooms
- 2 Bedrooms
- Dual Closets
- Walk-In Closet
Parking
- 2 Parking Spaces
- Attached Carport
Schools
- Dawson Elementary School
- Lively Middle School
- Travis High School
Additional Features
- Covered patio or porch
- Central Heating and Cooling System
Community Details
- Property has a Home Owners Association
- Built by Notion Design+Build
- Garden Oaks Sec 01 Subdivision
Listing and Financial Details
- Security Deposit $5,000
- The owner pays for all utilities
- Negotiable Lease Term
- $50 Application Fee
- Assessor Parcel Number 04050605030000
- Tax Block L
Map
Source: Unlock MLS (Austin Board of REALTORS®)
MLS Number: 7462083
APN: 307561
- 3100 S 5th St Unit 1
- 3006 Locke Ln
- 3004 Ray Wood Dr
- 3007 S 4th St
- 3601 Marcae Ct
- 2805 Dulce Ln Unit 1022
- 2805 Dulce Ln Unit 1034
- 708 Cardinal Ln Unit A
- 640 Twelve Oaks Ln
- 3607 Garden Villa Ln
- 801 Terrell Hill Dr
- 2901 S 5th St
- 2801 Dulce Ln Unit 731
- 2800 Treble Ln Unit 831
- 2733 Dulce Ln Unit 621
- 1402 Valleyridge Dr Unit 22A
- 1402 Valleyridge Dr
- 1404 Valleyridge Dr Unit A & B
- 707 Cardinal Ln Unit E4
- 707 Cardinal Ln Unit E2
