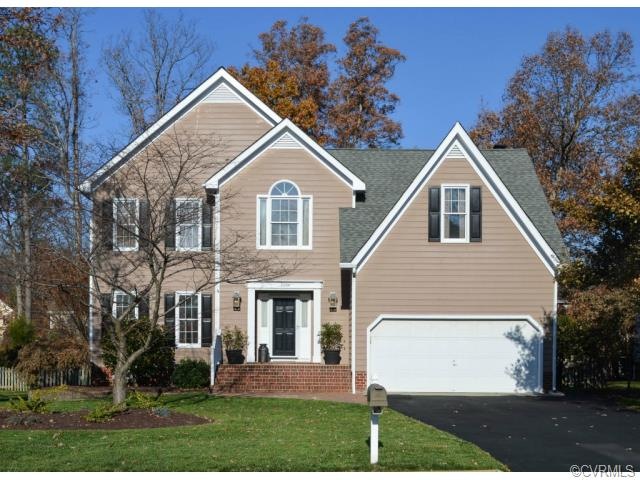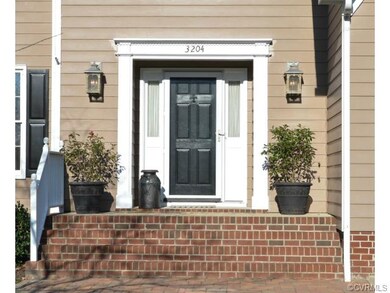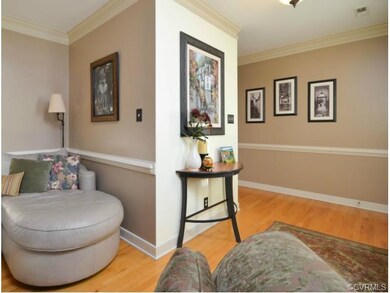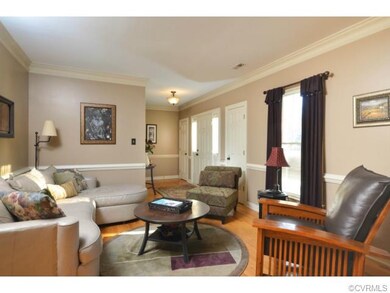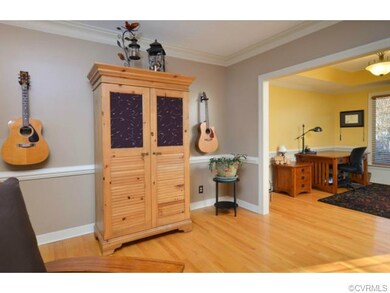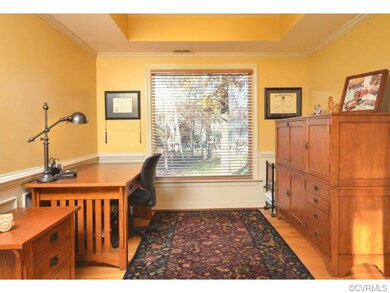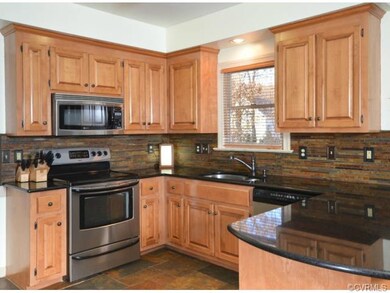
3204 Mcintyre St Henrico, VA 23233
Wellesley NeighborhoodHighlights
- Wood Flooring
- Gayton Elementary School Rated A-
- Forced Air Heating and Cooling System
About This Home
As of July 2020Which is more important to you? Award-winning schools or amazing shopping? Live here and you won’t have to choose! Welcome to Sherbrooke, and welcome to this pristine west end home, located south of Broad in the Short Pump area. Situated on a lovely, well-landscaped lot, there is plenty of space and comfort both indoors and out. On the first level, there is a large living room, leading to a dining room – both with hardwood floor and handsome trim. The kitchen has been renovated with new appliances, granite counter tops, and exquisite stone tile floors. There is a bar area for a quick breakfast, in addition to a spacious eat-in area. Beyond the kitchen is a cozy family room with gas fireplace, built-ins, and a vaulted ceiling. The kitchen also leads to an inviting screened-in porch, complete with a wainscoting ceiling and skylights. From there, a patio with fire pit overlooks a lush back yard with landscape lighting and irrigation. Upstairs, there are four bedrooms, all ample in size and in storage. The master bedroom has an en suite bath with jetted tub and a walk-in closet. The third floor is unfinished and currently used as an attic, but could be finished as an additional room.
Last Agent to Sell the Property
The Steele Group License #0225063708 Listed on: 12/05/2014

Last Buyer's Agent
Brin Gribben
Hometown Realty License #0225215261

Home Details
Home Type
- Single Family
Est. Annual Taxes
- $4,887
Year Built
- 1993
Home Design
- Dimensional Roof
- Composition Roof
Flooring
- Wood
- Wall to Wall Carpet
- Tile
Bedrooms and Bathrooms
- 4 Bedrooms
- 2 Full Bathrooms
Additional Features
- Property has 2 Levels
- Forced Air Heating and Cooling System
Listing and Financial Details
- Assessor Parcel Number 738-758-3673
Ownership History
Purchase Details
Purchase Details
Home Financials for this Owner
Home Financials are based on the most recent Mortgage that was taken out on this home.Purchase Details
Home Financials for this Owner
Home Financials are based on the most recent Mortgage that was taken out on this home.Purchase Details
Home Financials for this Owner
Home Financials are based on the most recent Mortgage that was taken out on this home.Purchase Details
Home Financials for this Owner
Home Financials are based on the most recent Mortgage that was taken out on this home.Similar Homes in Henrico, VA
Home Values in the Area
Average Home Value in this Area
Purchase History
| Date | Type | Sale Price | Title Company |
|---|---|---|---|
| Deed | -- | None Listed On Document | |
| Deed | -- | None Listed On Document | |
| Warranty Deed | $425,100 | Attorney | |
| Warranty Deed | $399,950 | Atlantic Coast Stlmnt Svcs | |
| Warranty Deed | $370,000 | -- | |
| Deed | $305,000 | -- |
Mortgage History
| Date | Status | Loan Amount | Loan Type |
|---|---|---|---|
| Previous Owner | $382,590 | New Conventional | |
| Previous Owner | $365,000 | New Conventional | |
| Previous Owner | $360,761 | New Conventional | |
| Previous Owner | $332,655 | VA | |
| Previous Owner | $337,162 | VA | |
| Previous Owner | $70,000 | Credit Line Revolving | |
| Previous Owner | $196,000 | New Conventional | |
| Previous Owner | $235,000 | New Conventional |
Property History
| Date | Event | Price | Change | Sq Ft Price |
|---|---|---|---|---|
| 07/15/2020 07/15/20 | Sold | $425,100 | +1.2% | $165 / Sq Ft |
| 06/06/2020 06/06/20 | Pending | -- | -- | -- |
| 06/04/2020 06/04/20 | For Sale | $419,950 | +5.0% | $163 / Sq Ft |
| 06/22/2018 06/22/18 | Sold | $399,950 | +4.0% | $156 / Sq Ft |
| 04/16/2018 04/16/18 | Pending | -- | -- | -- |
| 04/10/2018 04/10/18 | For Sale | $384,500 | +3.9% | $150 / Sq Ft |
| 03/12/2015 03/12/15 | Sold | $370,000 | -1.2% | $143 / Sq Ft |
| 01/18/2015 01/18/15 | Pending | -- | -- | -- |
| 12/05/2014 12/05/14 | For Sale | $374,500 | -- | $145 / Sq Ft |
Tax History Compared to Growth
Tax History
| Year | Tax Paid | Tax Assessment Tax Assessment Total Assessment is a certain percentage of the fair market value that is determined by local assessors to be the total taxable value of land and additions on the property. | Land | Improvement |
|---|---|---|---|---|
| 2025 | $4,887 | $546,700 | $120,000 | $426,700 |
| 2024 | $4,887 | $536,700 | $120,000 | $416,700 |
| 2023 | $4,562 | $536,700 | $120,000 | $416,700 |
| 2022 | $3,941 | $463,700 | $110,000 | $353,700 |
| 2021 | $3,421 | $393,200 | $90,000 | $303,200 |
| 2020 | $3,421 | $393,200 | $90,000 | $303,200 |
| 2019 | $3,334 | $383,200 | $80,000 | $303,200 |
| 2018 | $3,145 | $361,500 | $80,000 | $281,500 |
| 2017 | $3,145 | $361,500 | $80,000 | $281,500 |
| 2016 | $2,957 | $339,900 | $80,000 | $259,900 |
| 2015 | $3,168 | $364,100 | $80,000 | $284,100 |
| 2014 | $3,168 | $364,100 | $80,000 | $284,100 |
Agents Affiliated with this Home
-

Seller's Agent in 2020
Kyle Gragnani
Long & Foster
(804) 398-0684
1 in this area
127 Total Sales
-

Buyer's Agent in 2020
Marc Austin Highfill
Exit First Realty
(804) 840-9824
5 in this area
551 Total Sales
-

Seller's Agent in 2018
Jennifer Pardon
NextHome Advantage
(804) 405-7878
44 Total Sales
-

Buyer's Agent in 2018
Ryan Lerow
Real Broker LLC
(804) 691-7482
77 Total Sales
-

Seller's Agent in 2015
Jennie Barrett Shaw
The Steele Group
(804) 399-9190
141 Total Sales
-
B
Buyer's Agent in 2015
Brin Gribben
Hometown Realty
Map
Source: Central Virginia Regional MLS
MLS Number: 1432262
APN: 738-758-3673
- 2711 Robson Ct
- 2879 Oak Point Ln
- 2843 Oak Point Ln
- 3013 Wiltonshire Dr
- 2650 Clary Preston Dr
- 2801 Aspinwald Dr
- 11458 Barrington Bridge Ct
- 3625 Notch Trail Ln Unit B
- 3627 Notch Trail Ln Unit A
- 3625 Notch Trail Ln Unit B
- 2745 Dalkeith Dr
- 13028 Chimney Stone Ct
- 11507 Barrington Bridge Terrace
- 3909 Foxfield Terrace
- 2730 Dalkeith Dr
- 12149 Morning Walk
- 3804 Foxfield Ct
- 11805 Barrington Hill Ct
- 12048 Flowering Lavender Loop
- 12129 Morning Walk
