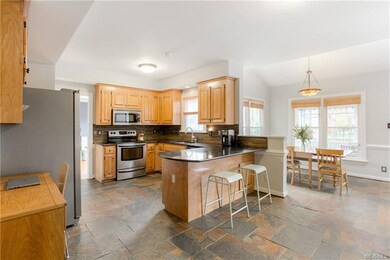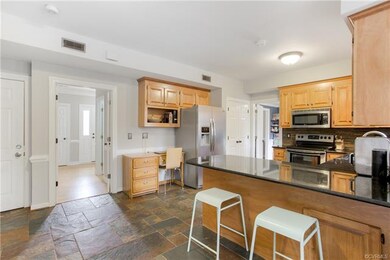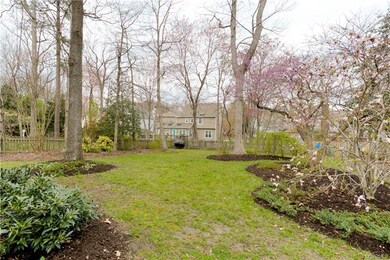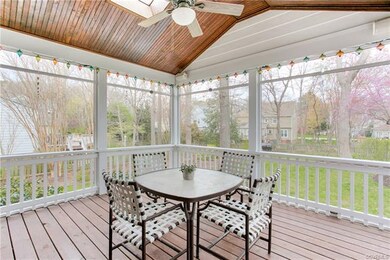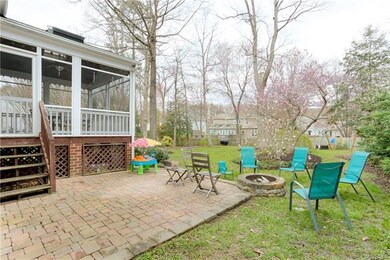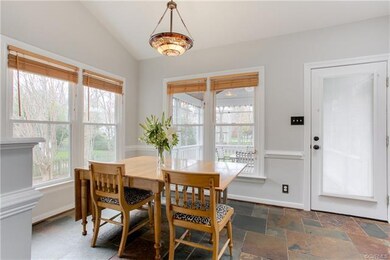
3204 Mcintyre St Henrico, VA 23233
Wellesley NeighborhoodHighlights
- Transitional Architecture
- Wood Flooring
- Granite Countertops
- Gayton Elementary School Rated A-
- Separate Formal Living Room
- Breakfast Area or Nook
About This Home
As of July 2020Welcome to Sherbrooke and this beautiful maintained home! Bright and spacious 4 bedroom home situated on beautifully landscaped level lot with fenced rear yard, screened in porch & built in firepit. You will enjoy the large, renovated kitchen with granite countertops, tile floor and backsplash with tons of light in the morning room! Formal rooms with hard wood floor, crown and chair railing, trey ceiling and picture window overlooking the back yard. Family room boasts vaulted ceiling with skylights, gas fireplace, built in book shelves and ceiling fan. Plenty of room upstairs in the large bedrooms, hardwood floors throughout, laundry room with built in shelfs and walk up attic access. Master suite with walk-in closet and spacious bathroom. Roof replaced in '05, Newer windows ('16 & '17), new flooring upstairs, conditioned crawl space, HMS home warranty and more make this a home without a "to do" list! Conveniently located close to schools, shopping, interstates and more!!
Last Agent to Sell the Property
NextHome Advantage License #0225067277 Listed on: 04/10/2018

Home Details
Home Type
- Single Family
Est. Annual Taxes
- $3,145
Year Built
- Built in 1993
Lot Details
- 0.28 Acre Lot
- Back Yard Fenced
- Zoning described as R3AC
HOA Fees
- $5 Monthly HOA Fees
Parking
- 2 Car Direct Access Garage
- Oversized Parking
- Garage Door Opener
- Driveway
Home Design
- Transitional Architecture
- Frame Construction
- Composition Roof
- Hardboard
Interior Spaces
- 2,570 Sq Ft Home
- 2-Story Property
- Built-In Features
- Bookcases
- Tray Ceiling
- Ceiling Fan
- Gas Fireplace
- Palladian Windows
- Separate Formal Living Room
- Crawl Space
Kitchen
- Breakfast Area or Nook
- Eat-In Kitchen
- Dishwasher
- Granite Countertops
- Disposal
Flooring
- Wood
- Tile
Bedrooms and Bathrooms
- 4 Bedrooms
- En-Suite Primary Bedroom
- Walk-In Closet
Outdoor Features
- Stoop
Schools
- Gayton Elementary School
- Pocahontas Middle School
- Godwin High School
Utilities
- Cooling Available
- Forced Air Heating System
- Heating System Uses Natural Gas
- Heat Pump System
- Gas Water Heater
Community Details
- Sherbrooke Subdivision
Listing and Financial Details
- Tax Lot 36
- Assessor Parcel Number 738-758-3673
Ownership History
Purchase Details
Purchase Details
Home Financials for this Owner
Home Financials are based on the most recent Mortgage that was taken out on this home.Purchase Details
Home Financials for this Owner
Home Financials are based on the most recent Mortgage that was taken out on this home.Purchase Details
Home Financials for this Owner
Home Financials are based on the most recent Mortgage that was taken out on this home.Purchase Details
Home Financials for this Owner
Home Financials are based on the most recent Mortgage that was taken out on this home.Similar Homes in Henrico, VA
Home Values in the Area
Average Home Value in this Area
Purchase History
| Date | Type | Sale Price | Title Company |
|---|---|---|---|
| Deed | -- | None Listed On Document | |
| Deed | -- | None Listed On Document | |
| Warranty Deed | $425,100 | Attorney | |
| Warranty Deed | $399,950 | Atlantic Coast Stlmnt Svcs | |
| Warranty Deed | $370,000 | -- | |
| Deed | $305,000 | -- |
Mortgage History
| Date | Status | Loan Amount | Loan Type |
|---|---|---|---|
| Previous Owner | $382,590 | New Conventional | |
| Previous Owner | $365,000 | New Conventional | |
| Previous Owner | $360,761 | New Conventional | |
| Previous Owner | $332,655 | VA | |
| Previous Owner | $337,162 | VA | |
| Previous Owner | $70,000 | Credit Line Revolving | |
| Previous Owner | $196,000 | New Conventional | |
| Previous Owner | $235,000 | New Conventional |
Property History
| Date | Event | Price | Change | Sq Ft Price |
|---|---|---|---|---|
| 07/15/2020 07/15/20 | Sold | $425,100 | +1.2% | $165 / Sq Ft |
| 06/06/2020 06/06/20 | Pending | -- | -- | -- |
| 06/04/2020 06/04/20 | For Sale | $419,950 | +5.0% | $163 / Sq Ft |
| 06/22/2018 06/22/18 | Sold | $399,950 | +4.0% | $156 / Sq Ft |
| 04/16/2018 04/16/18 | Pending | -- | -- | -- |
| 04/10/2018 04/10/18 | For Sale | $384,500 | +3.9% | $150 / Sq Ft |
| 03/12/2015 03/12/15 | Sold | $370,000 | -1.2% | $143 / Sq Ft |
| 01/18/2015 01/18/15 | Pending | -- | -- | -- |
| 12/05/2014 12/05/14 | For Sale | $374,500 | -- | $145 / Sq Ft |
Tax History Compared to Growth
Tax History
| Year | Tax Paid | Tax Assessment Tax Assessment Total Assessment is a certain percentage of the fair market value that is determined by local assessors to be the total taxable value of land and additions on the property. | Land | Improvement |
|---|---|---|---|---|
| 2025 | $4,887 | $546,700 | $120,000 | $426,700 |
| 2024 | $4,887 | $536,700 | $120,000 | $416,700 |
| 2023 | $4,562 | $536,700 | $120,000 | $416,700 |
| 2022 | $3,941 | $463,700 | $110,000 | $353,700 |
| 2021 | $3,421 | $393,200 | $90,000 | $303,200 |
| 2020 | $3,421 | $393,200 | $90,000 | $303,200 |
| 2019 | $3,334 | $383,200 | $80,000 | $303,200 |
| 2018 | $3,145 | $361,500 | $80,000 | $281,500 |
| 2017 | $3,145 | $361,500 | $80,000 | $281,500 |
| 2016 | $2,957 | $339,900 | $80,000 | $259,900 |
| 2015 | $3,168 | $364,100 | $80,000 | $284,100 |
| 2014 | $3,168 | $364,100 | $80,000 | $284,100 |
Agents Affiliated with this Home
-

Seller's Agent in 2020
Kyle Gragnani
Long & Foster
(804) 398-0684
1 in this area
127 Total Sales
-

Buyer's Agent in 2020
Marc Austin Highfill
Exit First Realty
(804) 840-9824
5 in this area
551 Total Sales
-

Seller's Agent in 2018
Jennifer Pardon
NextHome Advantage
(804) 405-7878
44 Total Sales
-

Buyer's Agent in 2018
Ryan Lerow
Real Broker LLC
(804) 691-7482
77 Total Sales
-

Seller's Agent in 2015
Jennie Barrett Shaw
The Steele Group
(804) 399-9190
141 Total Sales
-
B
Buyer's Agent in 2015
Brin Gribben
Hometown Realty
Map
Source: Central Virginia Regional MLS
MLS Number: 1812495
APN: 738-758-3673
- 2711 Robson Ct
- 2879 Oak Point Ln
- 2843 Oak Point Ln
- 3013 Wiltonshire Dr
- 2650 Clary Preston Dr
- 2801 Aspinwald Dr
- 11458 Barrington Bridge Ct
- 3625 Notch Trail Ln Unit B
- 3627 Notch Trail Ln Unit A
- 3625 Notch Trail Ln Unit B
- 2745 Dalkeith Dr
- 13028 Chimney Stone Ct
- 11507 Barrington Bridge Terrace
- 3909 Foxfield Terrace
- 2730 Dalkeith Dr
- 12149 Morning Walk
- 3804 Foxfield Ct
- 11805 Barrington Hill Ct
- 12048 Flowering Lavender Loop
- 12129 Morning Walk

