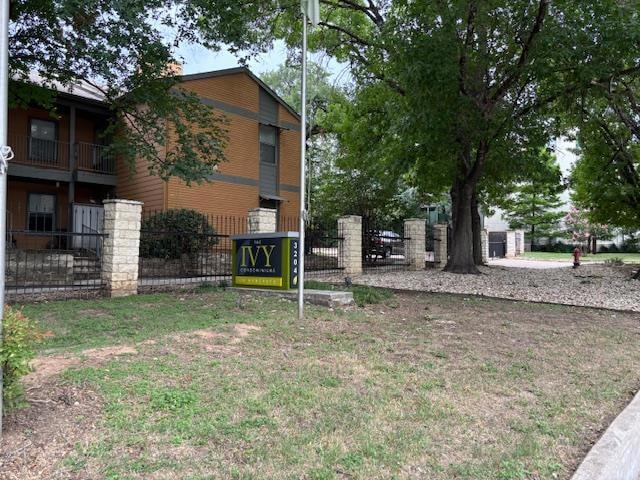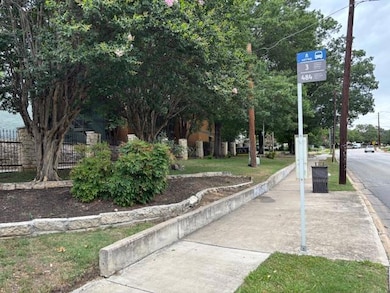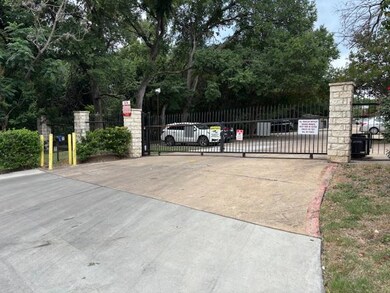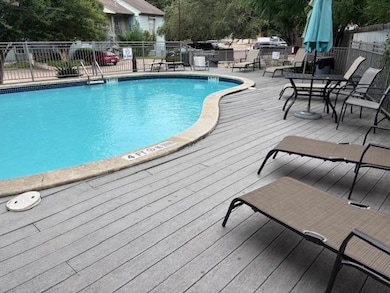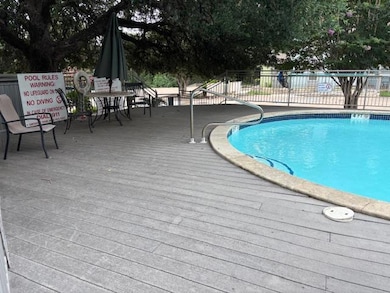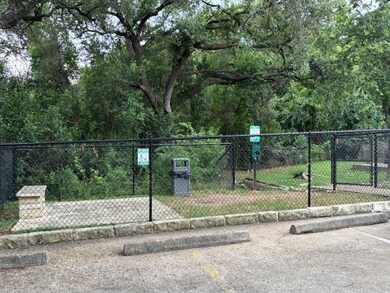3204 Menchaca Rd Unit 108 Austin, TX 78704
South Lamar NeighborhoodHighlights
- In Ground Pool
- Gated Community
- Mature Trees
- Gated Parking
- Open Floorplan
- Vaulted Ceiling
About This Home
South Lamar and Menchaca Condo! This condo is located in one of South Austin's most active areas. Restaurants, entertainment, and plenty of hangouts in walking distance. The complex has amenities such as outdoor patios, gated play areas for dogs, and a relaxing pool. Inside you will enjoy the large open living space with high ceilings. The 2 bedrooms are located on either side of the home for privacy. Updated appliances and granite countertops for a great meal preparation experience. Capital Metro stops right in front of the complex for days you don't feel like driving. Everything you need in close proximity.
Listing Agent
Tree Realty, LLC Brokerage Phone: (512) 577-6778 License #0574574 Listed on: 06/13/2025
Condo Details
Home Type
- Condominium
Est. Annual Taxes
- $4,690
Year Built
- Built in 1985
Lot Details
- East Facing Home
- Dog Run
- Landscaped
- Mature Trees
Home Design
- Shingle Roof
- Composition Roof
Interior Spaces
- 900 Sq Ft Home
- 1-Story Property
- Open Floorplan
- Vaulted Ceiling
- Ceiling Fan
- Recessed Lighting
- Living Room with Fireplace
Kitchen
- Electric Range
- Microwave
- Dishwasher
- Granite Countertops
- Disposal
Flooring
- Wood
- Carpet
Bedrooms and Bathrooms
- 2 Main Level Bedrooms
- Walk-In Closet
- In-Law or Guest Suite
- 2 Full Bathrooms
Laundry
- Dryer
- Washer
Home Security
Parking
- 1 Parking Space
- Driveway
- Gated Parking
- Additional Parking
Pool
- In Ground Pool
- Outdoor Pool
- Fence Around Pool
Schools
- Joslin Elementary School
- Covington Middle School
- Crockett High School
Additional Features
- Balcony
- Central Air
Listing and Financial Details
- Security Deposit $1,450
- Tenant pays for all utilities
- 12 Month Lease Term
- $75 Application Fee
- Assessor Parcel Number 04031013090000
- Tax Block 1
Community Details
Overview
- Property has a Home Owners Association
- 210 Units
- Ivy 78704 Condo Amd The Subdivision
- Property managed by Tree Realty LLC
Amenities
- Picnic Area
- Common Area
- Community Mailbox
Recreation
- Community Pool
- Dog Park
Pet Policy
- Pet Amenities
- Dogs and Cats Allowed
- Breed Restrictions
- Medium pets allowed
Security
- Gated Community
- Fire and Smoke Detector
Map
Source: Unlock MLS (Austin Board of REALTORS®)
MLS Number: 6649456
APN: 753809
- 3204 Menchaca Rd Unit 212
- 3204 Menchaca Rd Unit 405
- 3204 Menchaca Rd Unit 716
- 3100 Menchaca Rd Unit 33
- 3100 Menchaca Rd Unit 48
- 3100 Menchaca Rd Unit 31
- 3100 Menchaca Rd Unit 21
- 3100 Menchaca Rd Unit 29
- 3205 Menchaca Rd
- 3406 Menchaca Rd Unit 33
- 1913 Edgeware Dr
- 3102 Glen Ora St Unit 102
- 2002 Glen Allen St Unit 103
- 2000 Glen Allen St Unit 2
- 2000 Glen Allen St Unit 4
- 2000 Glen Allen St Unit 6
- 3601 Menchaca Rd Unit 215
- 3601 Menchaca Rd Unit 105
- 3601 Menchaca Rd Unit 109
- 2000 Lightsey Rd Unit 3
