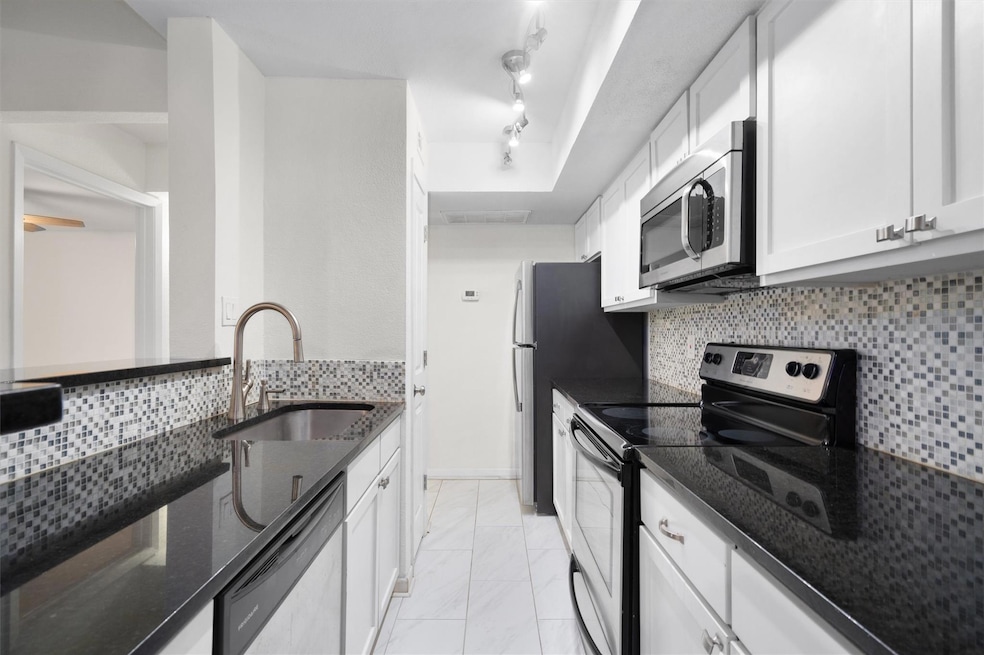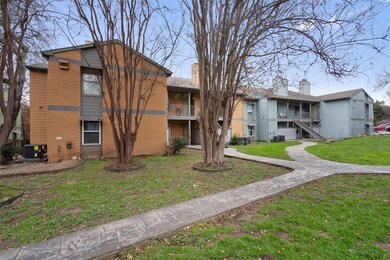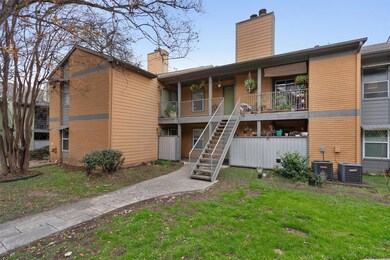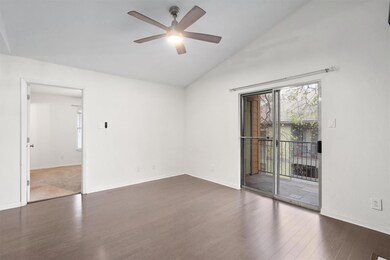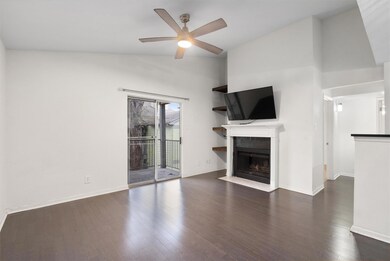3204 Menchaca Rd Unit 210 Austin, TX 78704
South Lamar NeighborhoodHighlights
- Gated Parking
- Vaulted Ceiling
- Granite Countertops
- Gated Community
- Wood Flooring
- Community Pool
About This Home
This beautifully updated 2-bed and 2-bathroom condo located in the highly desirable South Austin area is now available for rent. Nestled in a vibrant neighborhood, this condo offers the perfect blend of modern living, urban convenience, and serene surroundings. Step into a light-filled living room with high ceilings and stylish finishes, creating a welcoming and comfortable atmosphere. The seamless flow from the living area to the kitchen makes the space perfect for relaxing or entertaining, or working from home. Enjoy cooking in a sleek, updated kitchen featuring stainless steel appliances, granite countertops, and ample cabinet space. The breakfast bar is perfect for casual dining or hosting friends. The unit has two generous bedrooms with a walk-in closet in the primary bedroom. Located in the heart of South Austin, this condo is just minutes from trendy restaurants, coffee shops, live music venues, and shopping along South Lamar and South Congress. Easy access to downtown Austin, Zilker Park, and Barton Springs makes it an ideal location for enjoying everything the city has to offer. All residents enroll in Resident Benefit Package for $49.95/month (will be added to monthly rent), which includes HVAC filter delivery every 60 days, move-in concierge services, a best-in-class resident rewards program, and more! See Agent or Screening Criteria for details. Ask us about security deposit assistance!!
Listing Agent
ERA Colonial Real Estate Brokerage Phone: (512) 868-0403 License #0633634
Condo Details
Home Type
- Condominium
Est. Annual Taxes
- $5,844
Year Built
- Built in 1985 | Remodeled
Home Design
- Brick Exterior Construction
- Slab Foundation
- Frame Construction
- Composition Roof
- HardiePlank Type
Interior Spaces
- 900 Sq Ft Home
- 1-Story Property
- Bookcases
- Vaulted Ceiling
- Ceiling Fan
- Track Lighting
- Wood Burning Fireplace
- Family Room with Fireplace
- Security Lights
Kitchen
- Eat-In Kitchen
- Breakfast Bar
- Electric Cooktop
- Free-Standing Range
- Microwave
- Dishwasher
- Granite Countertops
- Disposal
Flooring
- Wood
- Carpet
- Tile
Bedrooms and Bathrooms
- 2 Main Level Bedrooms
- Walk-In Closet
- 2 Full Bathrooms
Parking
- 2 Parking Spaces
- Common or Shared Parking
- Gated Parking
Schools
- Zilker Elementary School
- O Henry Middle School
- Austin High School
Utilities
- Central Heating and Cooling System
- Electric Water Heater
Additional Features
- No Interior Steps
- Balcony
- Northeast Facing Home
Listing and Financial Details
- Security Deposit $1,950
- Tenant pays for all utilities
- 12 Month Lease Term
- $70 Application Fee
- Assessor Parcel Number 04031013270000
- Tax Block 2
Community Details
Overview
- Property has a Home Owners Association
- 210 Units
- Ivy 78704 Condo Amd The Subdivision
- Property managed by Colonial Residential Properties
Amenities
- Common Area
Recreation
- Community Pool
Pet Policy
- Pet Deposit $350
- Dogs and Cats Allowed
- Medium pets allowed
Security
- Controlled Access
- Gated Community
- Fire and Smoke Detector
Map
Source: Unlock MLS (Austin Board of REALTORS®)
MLS Number: 2540568
APN: 753827
- 3100 Menchaca Rd Unit 48
- 3100 Menchaca Rd Unit 31
- 3100 Menchaca Rd Unit 21
- 3100 Menchaca Rd Unit 29
- 3205 Menchaca Rd
- 3406 Menchaca Rd Unit 33
- 2002 Glen Allen St Unit 103
- 2000 Glen Allen St Unit 4
- 2000 Glen Allen St Unit 6
- 3601 Menchaca Rd Unit 105
- 3601 Menchaca Rd Unit 109
- 2305 Westoak Dr
- 2312 Westforest Dr
- 3214 Aldwyche Dr
- 2301 Westway Cir
- 2314 Westforest Dr
- 3001 Del Curto Rd Unit 24
- 2320 Westoak Dr Unit B
- 2320 Westoak Dr Unit A
- 3111 Aldwyche Dr
