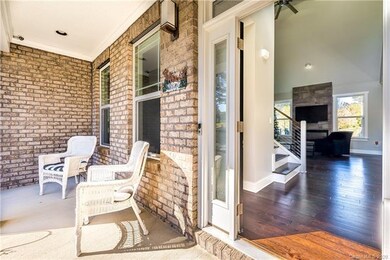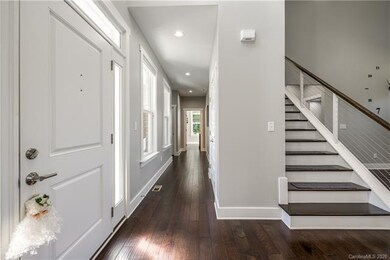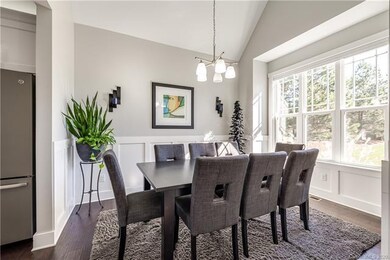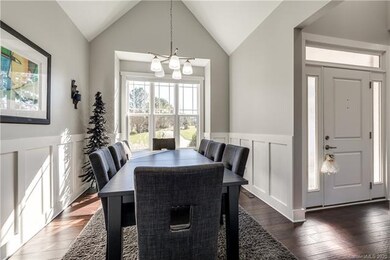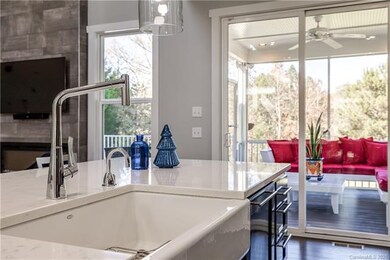
3204 Millstone Creek Rd Lancaster, SC 29720
Highlights
- In Ground Pool
- Open Floorplan
- Wooded Lot
- Van Wyck Elementary School Rated A-
- Pond
- Traditional Architecture
About This Home
As of July 2023Beautiful custom built home with tremendous finishes, walk in shower, outdoor kitchen, screen porch, private pool, and pond view. Gorgeous white kitchen with large island has every feature imaginable including cooktop, double oven, and prep counter. Retreat away to the master bedroom with its large windows overlooking your backyard oasis. The master bath has beautiful finishes and an incredibly private view. Throughout the house, you’ll find beautiful hardwood flooring and custom tile work. Screened back porch, paver patio with fire pit and private pool - it’s perfect for spending time outdoors in all seasons. Every feature of this house was planned and built in exacting detail, and you will be thrilled to call it your home. Who wouldn't want to quarantine here, minutes from shopping yet the privacy of a tranquil setting to sit on your own private hammock, fish and kayak in your own backyard! All of this on 1.5 acres in award winning Indian Land schools and LOW SC taxes.
Last Agent to Sell the Property
Keller Williams South Park License #99810 Listed on: 11/19/2020

Home Details
Home Type
- Single Family
Year Built
- Built in 2016
Lot Details
- Wooded Lot
- Many Trees
HOA Fees
- $35 Monthly HOA Fees
Parking
- 3
Home Design
- Traditional Architecture
Interior Spaces
- Open Floorplan
- Fireplace
- Crawl Space
- Kitchen Island
Flooring
- Engineered Wood
- Tile
Bedrooms and Bathrooms
- Walk-In Closet
- 3 Full Bathrooms
Outdoor Features
- In Ground Pool
- Pond
- Outdoor Kitchen
- Fire Pit
Utilities
- Septic Tank
Community Details
- Millstone Creek Poa, Phone Number (704) 996-0228
Listing and Financial Details
- Assessor Parcel Number 0021-00-070.00
Ownership History
Purchase Details
Home Financials for this Owner
Home Financials are based on the most recent Mortgage that was taken out on this home.Purchase Details
Home Financials for this Owner
Home Financials are based on the most recent Mortgage that was taken out on this home.Purchase Details
Purchase Details
Purchase Details
Home Financials for this Owner
Home Financials are based on the most recent Mortgage that was taken out on this home.Similar Homes in Lancaster, SC
Home Values in the Area
Average Home Value in this Area
Purchase History
| Date | Type | Sale Price | Title Company |
|---|---|---|---|
| Deed | $799,999 | South Carolina Title | |
| Deed | $590,000 | None Available | |
| Deed | $590,000 | None Available | |
| Warranty Deed | $24,500 | -- | |
| Legal Action Court Order | $26,922 | -- | |
| Deed | $89,000 | -- |
Mortgage History
| Date | Status | Loan Amount | Loan Type |
|---|---|---|---|
| Open | $350,000 | Credit Line Revolving | |
| Closed | $350,000 | Credit Line Revolving | |
| Open | $726,200 | New Conventional | |
| Previous Owner | $50,000 | Credit Line Revolving | |
| Previous Owner | $442,500 | New Conventional | |
| Previous Owner | $30,000 | Credit Line Revolving | |
| Previous Owner | $365,750 | No Value Available | |
| Previous Owner | $81,651 | Unknown |
Property History
| Date | Event | Price | Change | Sq Ft Price |
|---|---|---|---|---|
| 07/31/2023 07/31/23 | Sold | $799,999 | 0.0% | $272 / Sq Ft |
| 06/28/2023 06/28/23 | Pending | -- | -- | -- |
| 06/09/2023 06/09/23 | Price Changed | $799,999 | -3.0% | $272 / Sq Ft |
| 05/27/2023 05/27/23 | For Sale | $824,900 | 0.0% | $281 / Sq Ft |
| 04/30/2023 04/30/23 | Pending | -- | -- | -- |
| 04/08/2023 04/08/23 | For Sale | $824,900 | +39.8% | $281 / Sq Ft |
| 02/25/2021 02/25/21 | Sold | $590,000 | -4.1% | $229 / Sq Ft |
| 12/23/2020 12/23/20 | Pending | -- | -- | -- |
| 12/21/2020 12/21/20 | Price Changed | $615,000 | -1.6% | $238 / Sq Ft |
| 11/19/2020 11/19/20 | For Sale | $625,000 | +1150.0% | $242 / Sq Ft |
| 06/08/2015 06/08/15 | Sold | $50,000 | 0.0% | -- |
| 06/08/2015 06/08/15 | Sold | $50,000 | -16.5% | -- |
| 04/12/2015 04/12/15 | Pending | -- | -- | -- |
| 04/12/2015 04/12/15 | Pending | -- | -- | -- |
| 02/02/2015 02/02/15 | For Sale | $59,900 | 0.0% | -- |
| 02/02/2015 02/02/15 | For Sale | $59,900 | -- | -- |
Tax History Compared to Growth
Tax History
| Year | Tax Paid | Tax Assessment Tax Assessment Total Assessment is a certain percentage of the fair market value that is determined by local assessors to be the total taxable value of land and additions on the property. | Land | Improvement |
|---|---|---|---|---|
| 2024 | $15,673 | $46,830 | $6,720 | $40,110 |
| 2023 | $3,840 | $23,412 | $4,480 | $18,932 |
| 2022 | $11,734 | $23,412 | $4,480 | $18,932 |
| 2021 | $2,648 | $17,356 | $2,400 | $14,956 |
| 2020 | $2,491 | $15,860 | $2,400 | $13,460 |
| 2019 | $5,363 | $15,860 | $2,400 | $13,460 |
| 2018 | $5,161 | $15,860 | $2,400 | $13,460 |
| 2017 | $2,436 | $0 | $0 | $0 |
| 2016 | $1,085 | $0 | $0 | $0 |
| 2015 | $1,819 | $0 | $0 | $0 |
| 2014 | $1,819 | $0 | $0 | $0 |
| 2013 | $1,819 | $0 | $0 | $0 |
Agents Affiliated with this Home
-

Seller's Agent in 2023
Donna Kelly
Allen Tate Realtors
(704) 577-6522
41 in this area
104 Total Sales
-

Buyer's Agent in 2023
Megan Banks
David Hoffman Realty
(704) 905-8689
32 in this area
65 Total Sales
-

Seller's Agent in 2021
Kimberly Magette
Keller Williams South Park
(803) 322-1426
97 in this area
190 Total Sales
-

Buyer's Agent in 2021
Josh Courtright
Keller Williams Connected
(704) 654-5459
49 in this area
155 Total Sales
-

Seller's Agent in 2015
Melissa Faile
Carolina Realty Solutions
(803) 524-7871
18 in this area
284 Total Sales
-

Buyer's Agent in 2015
Lloyd Hartman-Trimble
Carolina Homes Connection, LLC
(704) 345-3323
2 in this area
181 Total Sales
Map
Source: Canopy MLS (Canopy Realtor® Association)
MLS Number: CAR3682615
APN: 0021-00-070.00
- 5164 Mill Race Ln
- 3284 Millstone Creek Rd
- 5112 Mill Race Ln
- 5987 Charlotte Hwy
- 3398 Millstone Creek Rd
- 228 Niven Rd
- 332 E Rebound Rd
- 6323 Witherspoon Trail
- 6511 Rehobeth Rd
- 6507 Rehobeth Rd Unit 4
- 6515 Rehobeth Rd Unit 2
- 6503 Rehobeth Rd Unit 5
- 623 Mystic Way Ln
- 5410 A R Gordon Rd
- 7546 Hartsfield Dr
- 7461 Hartsfield Dr
- 7441 Hartsfield Dr
- 8819 Richardson King Rd
- 9009 Quail Roost Dr
- 7032 Waxhaw Hwy

