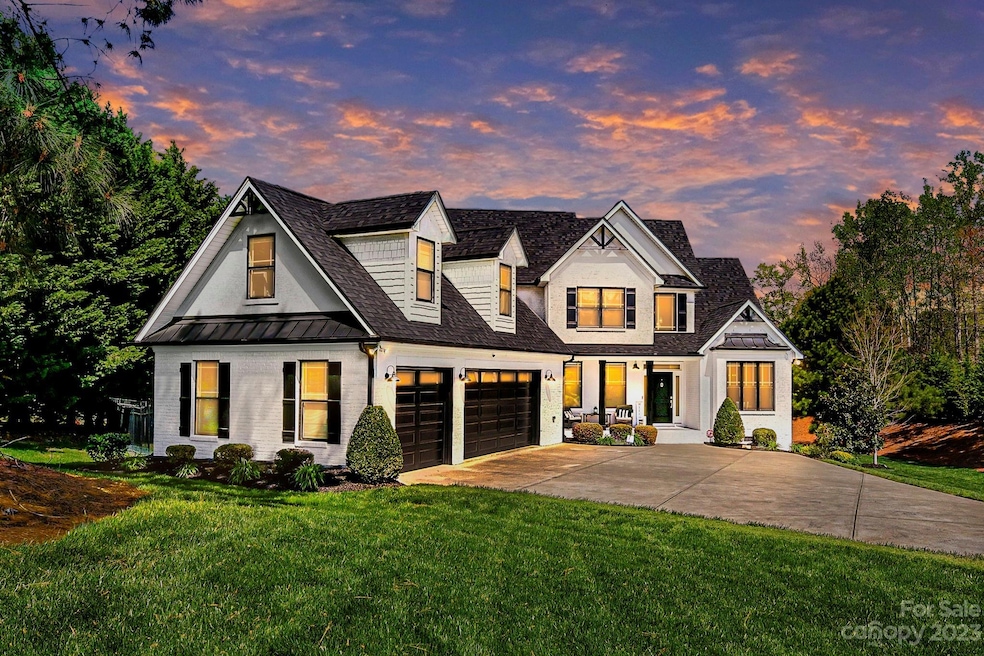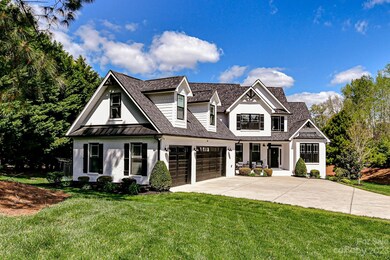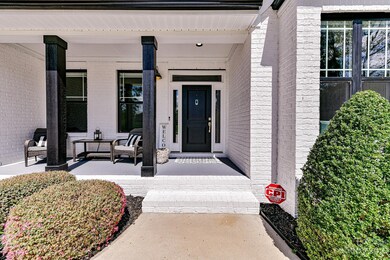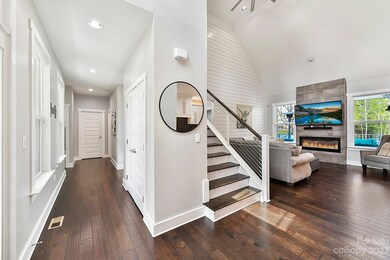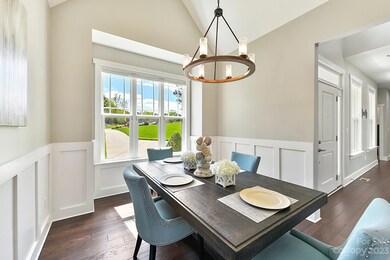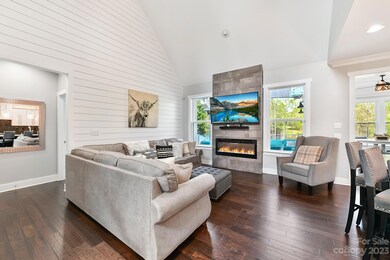
3204 Millstone Creek Rd Lancaster, SC 29720
Highlights
- Water Views
- In Ground Pool
- Deck
- Van Wyck Elementary School Rated A-
- Open Floorplan
- Private Lot
About This Home
As of July 2023Your Opportunity! BACK ON THE MARKET DUE TO BUYER FINANCING-NO FAULT OF THE SELLER!
FARMHOUSE Exterior & Beautifully Landscaped w/DIRECT ACCESS to 5 Acre POND! SURROUNDED BY TREES CREATES YOUR PERFECT OASIS! Modern Interior w/5" Plank Flrs in ALL Rooms except Baths/ Laundry. Soaring Ceilings, Wall Fireplace, Updated Fixtures! Dining Rm w/Vault Ceilgs. Remodeled Kit w/Quartz Cntrs, Gas Stove, Under Counter Lights, 2 Wall Ovens, White Craftsman Cabs w/Soft Close, Farmhouse Sink, 2 Pantries, Lrg Island! Bkfst Rm w/Shiplap Walls! Great Rm w/Shiplap & Vault Ceilgs. Primary Bdrm w/Dbl Tray Ceiling & Wd Flrs! Remodeled Primary Bath includes Soaking Tub, Walkin Shower, Shiplap, Quartz cntrs & New Fixtures. Guest Bedrm/Office on Main! Stairs w/Wood Treads & Upper Hallway. 2 Bdrms up plus HUGE Bonus Rm w/Barn Door Entry to Rec Rm! Salt Water Pool! Firepit! Built-in Grill! Separate Fenced Area Pets! 3+ Car garage! Storage! SEE VIDEO: https://vimeo.com/user177831674/review/815289494/b5cbcab7d8
Last Agent to Sell the Property
Allen Tate Charlotte South Brokerage Email: donna.kelly@allentate.com License #184505 Listed on: 04/08/2023

Home Details
Home Type
- Single Family
Est. Annual Taxes
- $15,673
Year Built
- Built in 2016
Lot Details
- Front Green Space
- Fenced
- Private Lot
- Corner Lot
- Level Lot
- Irrigation
- Wooded Lot
- Property is zoned LDR
HOA Fees
- $35 Monthly HOA Fees
Parking
- 3 Car Attached Garage
- Garage Door Opener
- Driveway
Home Design
- Arts and Crafts Architecture
- Farmhouse Style Home
- Four Sided Brick Exterior Elevation
Interior Spaces
- 2-Story Property
- Open Floorplan
- Wired For Data
- Built-In Features
- Vaulted Ceiling
- Insulated Windows
- Pocket Doors
- Mud Room
- Entrance Foyer
- Great Room with Fireplace
- Water Views
- Crawl Space
- Home Security System
Kitchen
- Built-In Self-Cleaning Double Convection Oven
- Gas Cooktop
- Range Hood
- Microwave
- Plumbed For Ice Maker
- Dishwasher
- Kitchen Island
- Disposal
Flooring
- Wood
- Tile
Bedrooms and Bathrooms
- Split Bedroom Floorplan
- Walk-In Closet
- 3 Full Bathrooms
- Garden Bath
Laundry
- Laundry Room
- Electric Dryer Hookup
Outdoor Features
- In Ground Pool
- Pond
- Deck
- Patio
- Outdoor Kitchen
- Fire Pit
- Outdoor Gas Grill
Schools
- Van Wyck Elementary School
- Indian Land Middle School
- Indian Land High School
Utilities
- Central Air
- Heat Pump System
- Underground Utilities
- Tankless Water Heater
- Gas Water Heater
- Septic Tank
- Cable TV Available
Community Details
- Millstone Creek Poa, Phone Number (704) 996-0228
- Millstone Creek Subdivision
- Mandatory home owners association
Listing and Financial Details
- Assessor Parcel Number 0021-00-070.00
Ownership History
Purchase Details
Home Financials for this Owner
Home Financials are based on the most recent Mortgage that was taken out on this home.Purchase Details
Home Financials for this Owner
Home Financials are based on the most recent Mortgage that was taken out on this home.Purchase Details
Purchase Details
Purchase Details
Home Financials for this Owner
Home Financials are based on the most recent Mortgage that was taken out on this home.Similar Homes in Lancaster, SC
Home Values in the Area
Average Home Value in this Area
Purchase History
| Date | Type | Sale Price | Title Company |
|---|---|---|---|
| Deed | $799,999 | South Carolina Title | |
| Deed | $590,000 | None Available | |
| Deed | $590,000 | None Available | |
| Warranty Deed | $24,500 | -- | |
| Legal Action Court Order | $26,922 | -- | |
| Deed | $89,000 | -- |
Mortgage History
| Date | Status | Loan Amount | Loan Type |
|---|---|---|---|
| Open | $350,000 | Credit Line Revolving | |
| Closed | $350,000 | Credit Line Revolving | |
| Open | $726,200 | New Conventional | |
| Previous Owner | $50,000 | Credit Line Revolving | |
| Previous Owner | $442,500 | New Conventional | |
| Previous Owner | $30,000 | Credit Line Revolving | |
| Previous Owner | $365,750 | No Value Available | |
| Previous Owner | $81,651 | Unknown |
Property History
| Date | Event | Price | Change | Sq Ft Price |
|---|---|---|---|---|
| 07/31/2023 07/31/23 | Sold | $799,999 | 0.0% | $272 / Sq Ft |
| 06/28/2023 06/28/23 | Pending | -- | -- | -- |
| 06/09/2023 06/09/23 | Price Changed | $799,999 | -3.0% | $272 / Sq Ft |
| 05/27/2023 05/27/23 | For Sale | $824,900 | 0.0% | $281 / Sq Ft |
| 04/30/2023 04/30/23 | Pending | -- | -- | -- |
| 04/08/2023 04/08/23 | For Sale | $824,900 | +39.8% | $281 / Sq Ft |
| 02/25/2021 02/25/21 | Sold | $590,000 | -4.1% | $229 / Sq Ft |
| 12/23/2020 12/23/20 | Pending | -- | -- | -- |
| 12/21/2020 12/21/20 | Price Changed | $615,000 | -1.6% | $238 / Sq Ft |
| 11/19/2020 11/19/20 | For Sale | $625,000 | +1150.0% | $242 / Sq Ft |
| 06/08/2015 06/08/15 | Sold | $50,000 | 0.0% | -- |
| 06/08/2015 06/08/15 | Sold | $50,000 | -16.5% | -- |
| 04/12/2015 04/12/15 | Pending | -- | -- | -- |
| 04/12/2015 04/12/15 | Pending | -- | -- | -- |
| 02/02/2015 02/02/15 | For Sale | $59,900 | 0.0% | -- |
| 02/02/2015 02/02/15 | For Sale | $59,900 | -- | -- |
Tax History Compared to Growth
Tax History
| Year | Tax Paid | Tax Assessment Tax Assessment Total Assessment is a certain percentage of the fair market value that is determined by local assessors to be the total taxable value of land and additions on the property. | Land | Improvement |
|---|---|---|---|---|
| 2024 | $15,673 | $46,830 | $6,720 | $40,110 |
| 2023 | $3,840 | $23,412 | $4,480 | $18,932 |
| 2022 | $11,734 | $23,412 | $4,480 | $18,932 |
| 2021 | $2,648 | $17,356 | $2,400 | $14,956 |
| 2020 | $2,491 | $15,860 | $2,400 | $13,460 |
| 2019 | $5,363 | $15,860 | $2,400 | $13,460 |
| 2018 | $5,161 | $15,860 | $2,400 | $13,460 |
| 2017 | $2,436 | $0 | $0 | $0 |
| 2016 | $1,085 | $0 | $0 | $0 |
| 2015 | $1,819 | $0 | $0 | $0 |
| 2014 | $1,819 | $0 | $0 | $0 |
| 2013 | $1,819 | $0 | $0 | $0 |
Agents Affiliated with this Home
-
Donna Kelly

Seller's Agent in 2023
Donna Kelly
Allen Tate Realtors
(704) 577-6522
38 in this area
103 Total Sales
-
Megan Banks

Buyer's Agent in 2023
Megan Banks
David Hoffman Realty
(704) 905-8689
31 in this area
63 Total Sales
-
Kimberly Magette

Seller's Agent in 2021
Kimberly Magette
Keller Williams South Park
(803) 322-1426
100 in this area
193 Total Sales
-
Josh Courtright

Buyer's Agent in 2021
Josh Courtright
Keller Williams Connected
(704) 654-5459
53 in this area
154 Total Sales
-
Melissa Faile

Seller's Agent in 2015
Melissa Faile
Carolina Realty Solutions
(803) 524-7871
19 in this area
297 Total Sales
-
Lloyd Hartman-Trimble

Buyer's Agent in 2015
Lloyd Hartman-Trimble
Carolina Homes Connection, LLC
(704) 345-3323
2 in this area
188 Total Sales
Map
Source: Canopy MLS (Canopy Realtor® Association)
MLS Number: 4014460
APN: 0021-00-070.00
- 5183 Mill Race Ln
- 2017 Colorado Ct
- 5987 Charlotte Hwy
- 3398 Millstone Creek Rd
- 228 Niven Rd
- 332 E Rebound Rd
- 6323 Witherspoon Trail
- 6511 Rehobeth Rd
- 6507 Rehobeth Rd Unit 4
- 6515 Rehobeth Rd Unit 2
- 6503 Rehobeth Rd Unit 5
- 623 Mystic Way Ln
- 0 Ander Vincent Rd
- 8819 Richardson King Rd
- 9009 Quail Roost Dr
- 1062 Baldwin Dr
- 6398 Chimney Bluff Rd
- 0000 Mcelroy Rd Unit 168
- 7507 Waxhaw Creek Rd
- 4013 Highgate Ln Unit 2B-78
