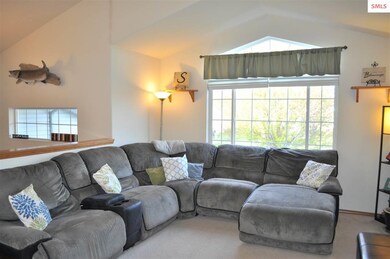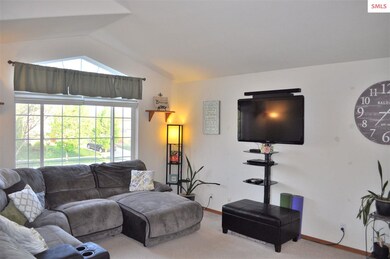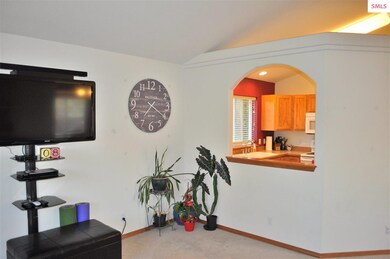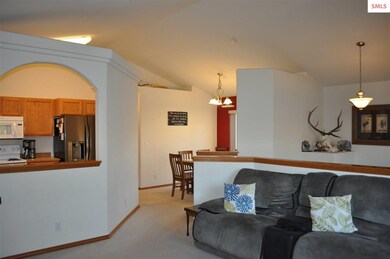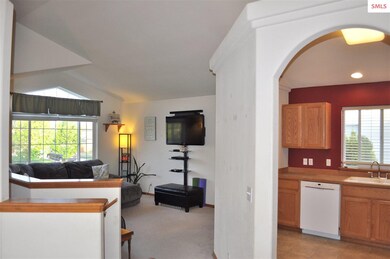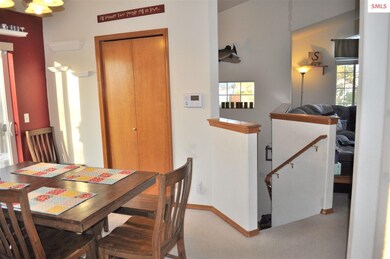
3204 N Alfalfa Loop Post Falls, ID 83854
North Prairie NeighborhoodHighlights
- Public Water Access
- Hydromassage or Jetted Bathtub
- Home Security System
- Deck
- Living Room
- Bathroom on Main Level
About This Home
As of May 2022NEWLY PRICED & READY TO GO! Welcome home to the wonderful neighborhood of Fieldstone! Enjoy manicured lawns, a warm environment and a convenient location to schools, stores & restaurants! This wonderful 4 bedroom home showcases beautiful curb appeal, tons of natural light through large windows, a spacious floor plan, and a newly completed family room that offers great extra space for friends and family. Move in ready with all appliances, AC & a wonderful outdoor space with a large deck, peek a boo views & new stairs to the beautiful back yard with play set, fenced landscaping with raised beds & raspberries! Hurry home!
Home Details
Home Type
- Single Family
Est. Annual Taxes
- $1,450
Year Built
- Built in 2004
Lot Details
- 6,926 Sq Ft Lot
- Sprinkler System
HOA Fees
- $23 Monthly HOA Fees
Home Design
- Split Level Home
- Concrete Foundation
- Frame Construction
- Vinyl Siding
Interior Spaces
- Ceiling Fan
- Vinyl Clad Windows
- Family Room
- Living Room
- Dining Room
- Home Security System
Kitchen
- Oven
- Cooktop
- Built-In Microwave
- Dishwasher
- Disposal
Bedrooms and Bathrooms
- 4 Bedrooms
- Bathroom on Main Level
- 2 Bathrooms
- Hydromassage or Jetted Bathtub
Finished Basement
- Basement Fills Entire Space Under The House
- Natural lighting in basement
Parking
- 2 Car Attached Garage
- Workbench in Garage
- Garage Door Opener
Outdoor Features
- Public Water Access
- Deck
Utilities
- Forced Air Heating and Cooling System
- Furnace
- Electricity To Lot Line
- Gas Available
Listing and Financial Details
- Assessor Parcel Number P24600010270
Ownership History
Purchase Details
Purchase Details
Home Financials for this Owner
Home Financials are based on the most recent Mortgage that was taken out on this home.Purchase Details
Purchase Details
Purchase Details
Home Financials for this Owner
Home Financials are based on the most recent Mortgage that was taken out on this home.Map
Similar Homes in Post Falls, ID
Home Values in the Area
Average Home Value in this Area
Purchase History
| Date | Type | Sale Price | Title Company |
|---|---|---|---|
| Quit Claim Deed | -- | None Listed On Document | |
| Warranty Deed | -- | Alliance Ttl Coeur D Alene O | |
| Interfamily Deed Transfer | -- | Alliance Title | |
| Quit Claim Deed | -- | -- | |
| Interfamily Deed Transfer | -- | -- |
Mortgage History
| Date | Status | Loan Amount | Loan Type |
|---|---|---|---|
| Previous Owner | $44,680 | Credit Line Revolving | |
| Previous Owner | $282,350 | VA | |
| Previous Owner | $283,000 | VA | |
| Previous Owner | $179,000 | Adjustable Rate Mortgage/ARM | |
| Previous Owner | $181,800 | New Conventional | |
| Previous Owner | $188,100 | New Conventional | |
| Previous Owner | $170,000 | VA |
Property History
| Date | Event | Price | Change | Sq Ft Price |
|---|---|---|---|---|
| 04/11/2025 04/11/25 | For Sale | $535,000 | +1.9% | $264 / Sq Ft |
| 05/10/2022 05/10/22 | Sold | -- | -- | -- |
| 04/11/2022 04/11/22 | Pending | -- | -- | -- |
| 04/01/2022 04/01/22 | For Sale | $525,000 | +75.1% | $259 / Sq Ft |
| 08/05/2019 08/05/19 | Sold | -- | -- | -- |
| 06/02/2019 06/02/19 | Pending | -- | -- | -- |
| 05/09/2019 05/09/19 | For Sale | $299,900 | -- | $273 / Sq Ft |
Tax History
| Year | Tax Paid | Tax Assessment Tax Assessment Total Assessment is a certain percentage of the fair market value that is determined by local assessors to be the total taxable value of land and additions on the property. | Land | Improvement |
|---|---|---|---|---|
| 2024 | $2,716 | $433,070 | $152,000 | $281,070 |
| 2023 | $2,716 | $463,556 | $160,000 | $303,556 |
| 2022 | $2,293 | $494,784 | $157,500 | $337,284 |
| 2021 | $1,934 | $313,540 | $105,000 | $208,540 |
| 2020 | $2,016 | $274,460 | $90,000 | $184,460 |
| 2019 | $1,721 | $233,370 | $90,000 | $143,370 |
| 2018 | $1,450 | $200,750 | $70,000 | $130,750 |
| 2017 | $1,397 | $177,610 | $50,000 | $127,610 |
| 2016 | $1,341 | $160,850 | $40,000 | $120,850 |
| 2015 | $1,340 | $158,210 | $37,000 | $121,210 |
| 2013 | $532 | $133,160 | $32,000 | $101,160 |
Source: Selkirk Association of REALTORS®
MLS Number: 20191166
APN: P24600010270
- 2678 N Neptune St
- 2947 N Alfalfa Loop
- 2416 N Mackenzie Dr
- 1004 E Shasta Ave
- NNA N Blossom
- 1002 E St Elias Ct
- 2359 N Alfalfa Loop
- 603 E 21st Ave
- 711 E Penrose Ave
- 2007 N Mackenzie Dr
- 551 E Penrose Ave
- 4381 N Shelburne Loop
- 1371 E White Sands Ln
- 1238 E Blair Ave
- 1201 E Blair Ave
- 1221 E Blair Ave
- 1239 E Blair Ave
- 1935 N Quail Run Blvd
- 370 E Tiger Ave
- 380 E Tiger Ave

