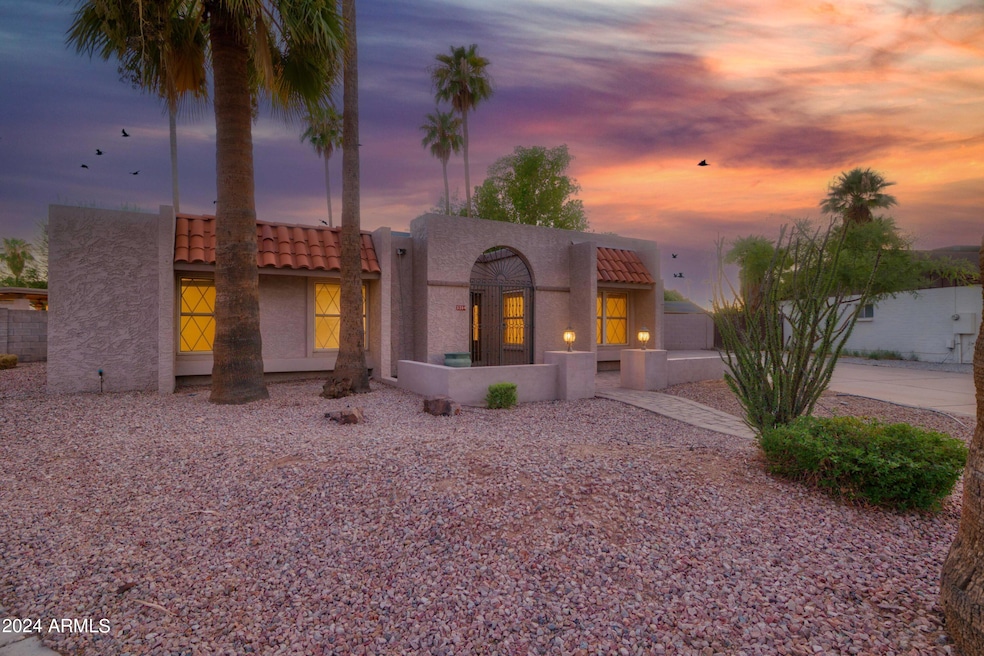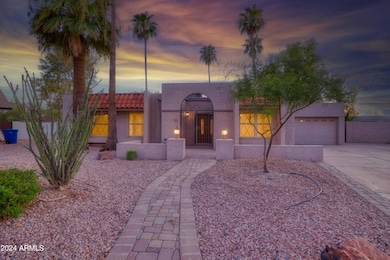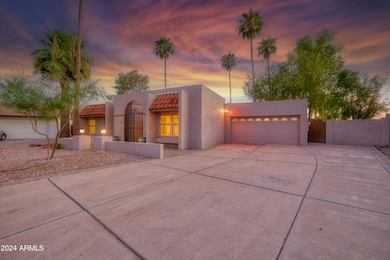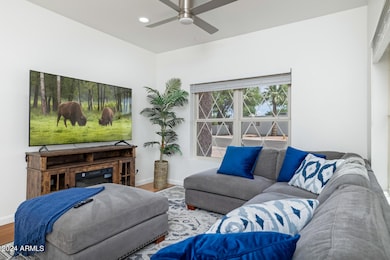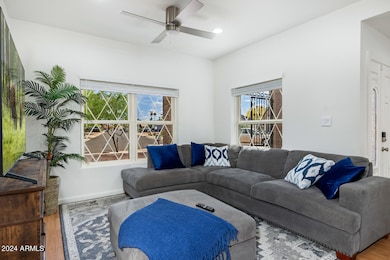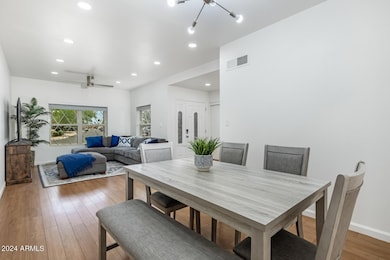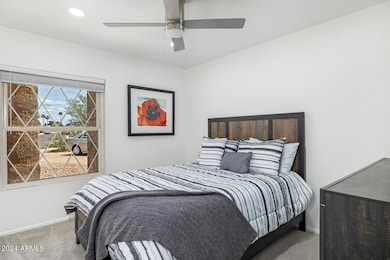3204 N Jay St Chandler, AZ 85225
Amberwood NeighborhoodHighlights
- RV Gated
- 0.27 Acre Lot
- No HOA
- Franklin at Brimhall Elementary School Rated A
- Furnished
- Gazebo
About This Home
Step into this inviting abode, where sunlight dances through every corner of the meticulously furnished 3-bedroom retreat. Two elegantly remodeled bathrooms and a fully renovated kitchen adorned with brand-new appliances and stunning tile flooring await your discovery, promising a blend of comfort and style that exceeds expectations.
Outside, the charm continues with ample parking including a spacious two-car garage and an RV gate beckoning you to bring along your favorite toys and trailers. Venture into the backyard oasis, thoughtfully designed for family and friends to gather and unwind. Delight in the shade beneath the pergola as you fire up the grill, or cozy up beside the outdoor fireplace for evenings filled with warmth and laughter.
Home Details
Home Type
- Single Family
Est. Annual Taxes
- $1,977
Year Built
- Built in 1981
Lot Details
- 0.27 Acre Lot
- Desert faces the front and back of the property
- Block Wall Fence
Parking
- 4 Open Parking Spaces
- 2 Car Garage
- RV Gated
Home Design
- Tile Roof
- Block Exterior
Interior Spaces
- 1,486 Sq Ft Home
- 1-Story Property
- Furnished
- Fireplace
Flooring
- Carpet
- Tile
Bedrooms and Bathrooms
- 3 Bedrooms
- Primary Bathroom is a Full Bathroom
- 2 Bathrooms
- Double Vanity
Laundry
- Laundry in Garage
- Dryer
- Washer
Outdoor Features
- Gazebo
- Outdoor Storage
- Built-In Barbecue
Schools
- Sirrine Elementary School
- Summit Academy Middle School
- Dobson High School
Utilities
- Central Air
- Heating Available
Listing and Financial Details
- $300 Move-In Fee
- 12-Month Minimum Lease Term
- $60 Application Fee
- Tax Lot 118
- Assessor Parcel Number 302-88-653
Community Details
Overview
- No Home Owners Association
- Sunridge Unit 4 Subdivision
Pet Policy
- Call for details about the types of pets allowed
Map
Source: Arizona Regional Multiple Listing Service (ARMLS)
MLS Number: 6715697
APN: 302-88-653
- 898 W Sterling Place
- 722 W Sterling Place
- 717 W Boxelder Place
- 716 W Boxelder Place
- 1126 W Elliot Rd Unit 1040
- 1126 W Elliot Rd Unit 1078
- 1126 W Elliot Rd Unit 1010
- 1111 W Summit Place Unit 73
- 800 W Marlboro Dr
- 2712 N Evergreen St
- 1203 W Alamo Dr
- 916 W Loughlin Dr
- 945 W Portobello Ave
- 3030 S Alma School Rd Unit 12
- 3030 S Alma School Rd Unit 10
- 1335 W Straford Dr
- 400 W Crofton St
- 1337 W Pampa Ave
- 2609 N Pleasant Dr
- 910 W Plata Ave
- 1027 W Peralta Ave
- 1111 W Summit Place Unit 71
- 710 W Alamo Dr
- 809 W Peralta Ave
- 503 W Cheyenne Dr
- 952 W Plata Ave Unit ID1319150P
- 1209 W Palo Verde Dr
- 802 W Plata Ave
- 657 W Barrow Dr
- 2986 N Oregon St Unit 8
- 2986 N Oregon St
- 708 W Nopal Place
- 2855 S Extension Rd Unit 257
- 807 W Nopal Place
- 807 W Nopal Place
- 2528 N Central Dr
- 2926 N Oregon St Unit 1
- 549 W Pampa Ave
- 2835 S Standage
- 807 W Palomino Dr
