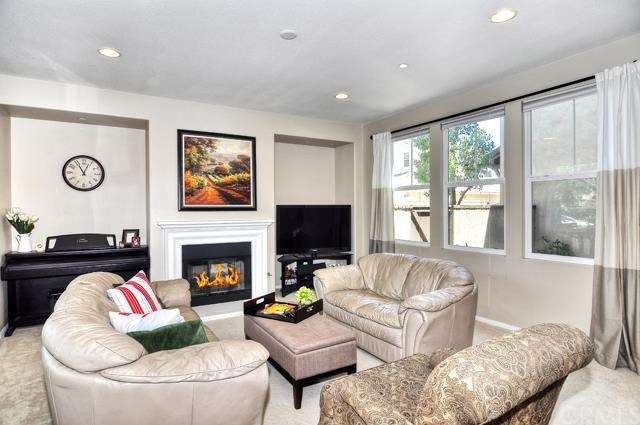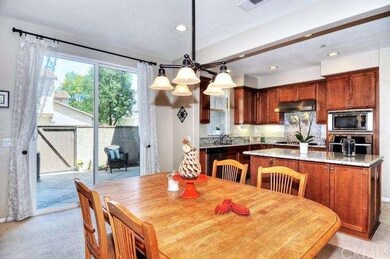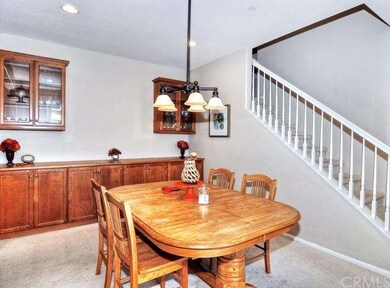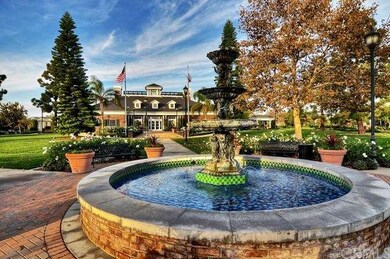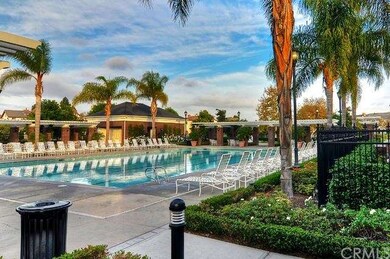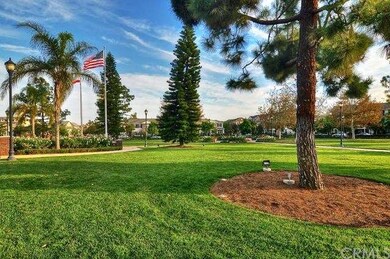
3204 Nectarine St Unit 53 Tustin, CA 92782
Estimated Value: $1,284,000 - $1,400,291
Highlights
- In Ground Spa
- Colonial Architecture
- Wood Flooring
- Westpark Elementary School Rated A
- Clubhouse
- Main Floor Bedroom
About This Home
As of July 2015*Irvine Unified School District!!* Built in 2007*Another great chance to own a beautiful 2,042 sqft. with 4 bedrooms, 3 baths, and that highly-sought-after DOWNSTAIRS BEDROOM and BATH.* One of the truly rare chances to have your own 2 CAR, PRIVATE DRIVEWAY at this price. Large attached 2-car garage and private outdoor patio. The neighborhood borders Irvine and is within the acclaimed IUSD. All 3 assigned schools are in Irvine. Enjoy the meticulously well-kept Residence Center with Resort-like Pool and Spa, lounge chairs, and a large indoor space to study or have birthday parties and other life celebrations. End Unit townhouse feels like a Single Family Home but for several hundred thousand dollars less. Main floor bedroom and bath is functional and will hold value in the long run. Large Master Suite with good Natural Light. Large living room with fireplace. Carpet professionally cleaned. Model features additional windows for natural light and was the final phase of this popular community. West facing, the home stays cool in the summertime. Priced to sell! You'll be so glad to say that you have a downstairs bedroom PLUS that private driveway.
Last Agent to Sell the Property
PHOEBE CHIANG
Real Broker License #01863350 Listed on: 06/17/2015

Last Buyer's Agent
Christopher Bistolas
Redfin License #01838313

Townhouse Details
Home Type
- Townhome
Est. Annual Taxes
- $14,499
Year Built
- Built in 2007
Lot Details
- 3,000 Sq Ft Lot
- End Unit
- 1 Common Wall
- Wood Fence
- Block Wall Fence
- Landscaped
HOA Fees
Parking
- 2 Car Direct Access Garage
- Parking Available
- Rear-Facing Garage
Home Design
- Colonial Architecture
- Traditional Architecture
- Turnkey
- Slab Foundation
- Wood Siding
- Stucco
Interior Spaces
- 2,042 Sq Ft Home
- Wired For Data
- Ceiling Fan
- Recessed Lighting
- Double Pane Windows
- Sliding Doors
- Family Room Off Kitchen
- Living Room with Fireplace
- Formal Dining Room
Kitchen
- Open to Family Room
- Eat-In Kitchen
- Gas Oven
- Gas Cooktop
- Dishwasher
- Kitchen Island
- Granite Countertops
- Disposal
Flooring
- Wood
- Carpet
- Laminate
Bedrooms and Bathrooms
- 4 Bedrooms
- Main Floor Bedroom
Laundry
- Laundry Room
- 220 Volts In Laundry
- Gas Dryer Hookup
Home Security
Pool
- In Ground Spa
- Private Pool
Outdoor Features
- Open Patio
- Front Porch
Utilities
- Central Air
- Gas Water Heater
- Sewer Paid
Listing and Financial Details
- Tax Lot 239
- Tax Tract Number 16582
- Assessor Parcel Number 93358384
Community Details
Overview
- 102 Units
- Clarendon Association, Phone Number (949) 716-3998
- Columbus Grove Association, Phone Number (949) 581-4988
- Clarendon
- Maintained Community
Amenities
- Community Barbecue Grill
- Picnic Area
- Clubhouse
- Meeting Room
- Recreation Room
- Laundry Facilities
Recreation
- Sport Court
- Community Pool
- Community Spa
- Hiking Trails
- Bike Trail
Security
- Controlled Access
- Carbon Monoxide Detectors
- Fire and Smoke Detector
- Fire Sprinkler System
Ownership History
Purchase Details
Home Financials for this Owner
Home Financials are based on the most recent Mortgage that was taken out on this home.Purchase Details
Home Financials for this Owner
Home Financials are based on the most recent Mortgage that was taken out on this home.Similar Homes in the area
Home Values in the Area
Average Home Value in this Area
Purchase History
| Date | Buyer | Sale Price | Title Company |
|---|---|---|---|
| Zhou Yiran | $708,000 | First American Title | |
| Moon Richard Sungjoo | $666,500 | Fidelity National Title |
Mortgage History
| Date | Status | Borrower | Loan Amount |
|---|---|---|---|
| Open | Zhou Yiran | $408,000 | |
| Previous Owner | Moon Richard Sungjoo | $33,300 | |
| Previous Owner | Moon Richard Sungjoo | $566,200 |
Property History
| Date | Event | Price | Change | Sq Ft Price |
|---|---|---|---|---|
| 07/22/2015 07/22/15 | Sold | $708,000 | +2.6% | $347 / Sq Ft |
| 06/29/2015 06/29/15 | Pending | -- | -- | -- |
| 06/17/2015 06/17/15 | For Sale | $690,000 | -- | $338 / Sq Ft |
Tax History Compared to Growth
Tax History
| Year | Tax Paid | Tax Assessment Tax Assessment Total Assessment is a certain percentage of the fair market value that is determined by local assessors to be the total taxable value of land and additions on the property. | Land | Improvement |
|---|---|---|---|---|
| 2024 | $14,499 | $821,692 | $492,418 | $329,274 |
| 2023 | $14,136 | $805,581 | $482,763 | $322,818 |
| 2022 | $14,174 | $789,786 | $473,297 | $316,489 |
| 2021 | $13,808 | $774,300 | $464,016 | $310,284 |
| 2020 | $13,649 | $766,361 | $459,258 | $307,103 |
| 2019 | $13,348 | $751,335 | $450,253 | $301,082 |
| 2018 | $13,076 | $736,603 | $441,424 | $295,179 |
| 2017 | $12,813 | $722,160 | $432,768 | $289,392 |
| 2016 | $12,330 | $708,000 | $424,282 | $283,718 |
| 2015 | $11,835 | $644,003 | $338,394 | $305,609 |
| 2014 | $11,725 | $644,003 | $338,394 | $305,609 |
Agents Affiliated with this Home
-
P
Seller's Agent in 2015
PHOEBE CHIANG
Real Broker
(949) 857-2121
26 Total Sales
-
C
Buyer's Agent in 2015
Christopher Bistolas
Redfin
(714) 833-9392
Map
Source: California Regional Multiple Listing Service (CRMLS)
MLS Number: OC15131151
APN: 933-583-84
- 15561 Jasmine Place
- 52 Honey Locust
- 59 Juneberry Unit 20
- 220 Barnes Rd
- 2 Altezza
- 31 Snowdrop Tree
- 29 Water Lily
- 1106 Reggio Aisle
- 414 Silk Tree
- 11 Santa Cruz Aisle
- 1703 Solvay Aisle Unit 106
- 430 Transport
- 421 Transport
- 4 Crivelli Aisle
- 19 Imperial Aisle
- 5 Arese Aisle
- 159 Waypoint
- 4 Imperial Aisle
- 264 Blue Sky Dr Unit 264
- 285 Lodestar
- 3204 Nectarine St Unit 53
- 3206 Nectarine St
- 3208 Nectarine St
- 3210 Nectarine St
- 15520 Sonora St
- 15514 Sonora St Unit 50
- 15527 Azalea Dr Unit 38
- 15529 Azalea Dr
- 15518 Sonora St
- 15516 Sonora St Unit 49
- 15526 Sonora St
- 15522 Sonora St Unit 46
- 15531 Azalea Dr Unit 36
- 15533 Azalea Dr
- 15535 Azalea Dr
- 3207 Nectarine St
- 3205 Nectarine St
- 3203 Nectarine St
- 15538 Hollyleaf Place
- 15532 Sonora St
