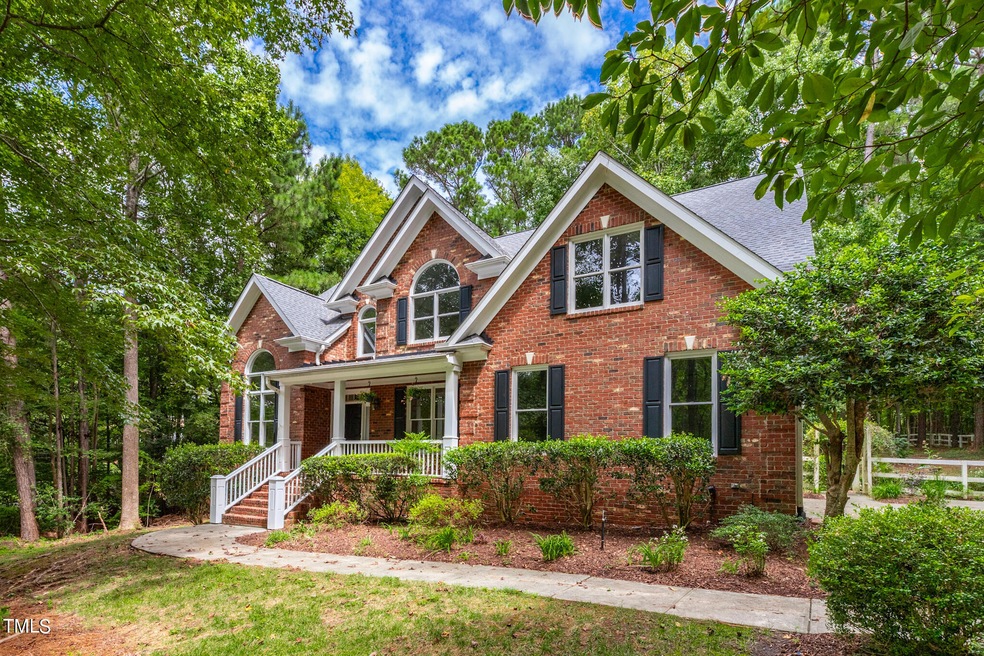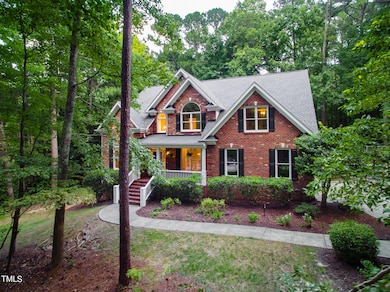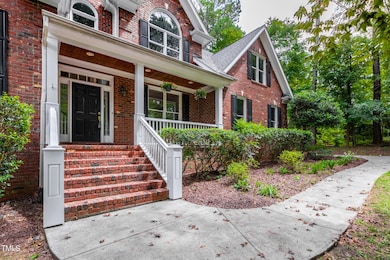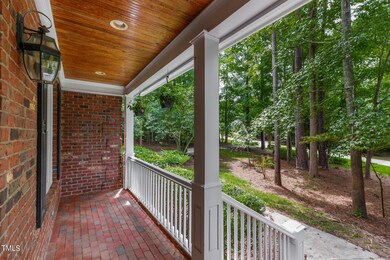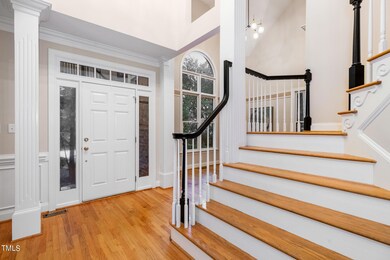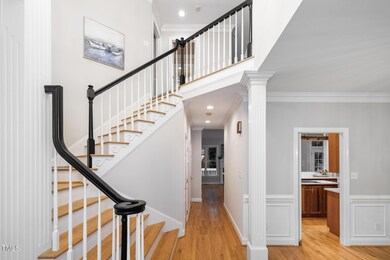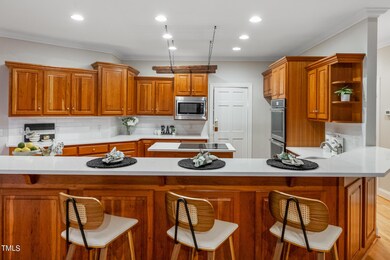
3204 Nimich Pond Way Raleigh, NC 27613
Highlights
- Greenhouse
- Open Floorplan
- Cathedral Ceiling
- Pleasant Union Elementary School Rated A
- Deck
- Partially Wooded Lot
About This Home
As of March 2025This brick front private home, tucked in a cul-de-sac in North Raleigh is the perfect balance of modern updates and timeless bones. Offering high ceilings and hardwood floors, you enter the home to cathedral ceilings in the foyer and keeping room that open to a winding staircase. A formal dining room gives separate entertaining space apart from the eat-kitchen that overlooks an open family room with skylights. Kitchen features quartz countertops, tile backsplash double ovens, island with cooktop and bar seating. Primary bedroom is on the main floor and features a tray ceiling, private access to the deck and a large WIC with custom shelving. Upstairs has new carpet (Aug 2024), a loft, 3 generous bedrooms and an ample bonus room that is wired for speakers. The back deck overlooks manicured garden beds, greenhouse, a fire pit and green space for maximizing enjoyment of the City of Oaks.
Home Details
Home Type
- Single Family
Est. Annual Taxes
- $4,135
Year Built
- Built in 2000
Lot Details
- 1.04 Acre Lot
- Cul-De-Sac
- Irrigation Equipment
- Backyard Sprinklers
- Partially Wooded Lot
- Many Trees
- Garden
- Back Yard Fenced and Front Yard
- Property is zoned R-40W
HOA Fees
- $10 Monthly HOA Fees
Parking
- 2 Car Attached Garage
- Parking Pad
- Workshop in Garage
- Parking Deck
- Side Facing Garage
- Garage Door Opener
- Private Driveway
- 2 Open Parking Spaces
Home Design
- Traditional Architecture
- Brick Veneer
- Raised Foundation
- Architectural Shingle Roof
- Masonite
Interior Spaces
- 3,316 Sq Ft Home
- 2-Story Property
- Open Floorplan
- Plumbed for Central Vacuum
- Wired For Sound
- Crown Molding
- Smooth Ceilings
- Cathedral Ceiling
- Ceiling Fan
- Skylights
- Recessed Lighting
- Shutters
- Entrance Foyer
- Family Room with Fireplace
- Living Room
- L-Shaped Dining Room
- Breakfast Room
- Bonus Room
- Keeping Room
- Pull Down Stairs to Attic
Kitchen
- Eat-In Kitchen
- Double Oven
- Electric Oven
- Cooktop
- Microwave
- Dishwasher
- Kitchen Island
- Quartz Countertops
Flooring
- Wood
- Carpet
- Tile
Bedrooms and Bathrooms
- 4 Bedrooms
- Primary Bedroom on Main
- Walk-In Closet
- Primary bathroom on main floor
- Double Vanity
- Private Water Closet
- Whirlpool Bathtub
- Separate Shower in Primary Bathroom
- Walk-in Shower
Laundry
- Laundry Room
- Laundry on main level
- Sink Near Laundry
Home Security
- Smart Thermostat
- Carbon Monoxide Detectors
- Fire and Smoke Detector
Outdoor Features
- Deck
- Fire Pit
- Greenhouse
- Rain Gutters
- Front Porch
Schools
- Pleasant Union Elementary School
- West Millbrook Middle School
- Millbrook High School
Utilities
- Forced Air Zoned Heating and Cooling System
- Heating System Uses Gas
- Heat Pump System
- Private Water Source
- Well
- Septic Tank
- Septic System
- High Speed Internet
- Cable TV Available
Community Details
- Association fees include unknown
- Dunsmoor HOA, Phone Number (919) 845-3073
- Dunnsmoor Subdivision
Listing and Financial Details
- Assessor Parcel Number 0881607279
Ownership History
Purchase Details
Home Financials for this Owner
Home Financials are based on the most recent Mortgage that was taken out on this home.Purchase Details
Home Financials for this Owner
Home Financials are based on the most recent Mortgage that was taken out on this home.Similar Homes in Raleigh, NC
Home Values in the Area
Average Home Value in this Area
Purchase History
| Date | Type | Sale Price | Title Company |
|---|---|---|---|
| Warranty Deed | $740,000 | None Listed On Document | |
| Warranty Deed | $740,000 | None Listed On Document | |
| Warranty Deed | $399,000 | -- |
Mortgage History
| Date | Status | Loan Amount | Loan Type |
|---|---|---|---|
| Open | $666,000 | New Conventional | |
| Closed | $666,000 | New Conventional | |
| Previous Owner | $305,786 | New Conventional | |
| Previous Owner | $326,000 | New Conventional | |
| Previous Owner | $342,175 | New Conventional | |
| Previous Owner | $357,550 | Unknown | |
| Previous Owner | $90,000 | Credit Line Revolving | |
| Previous Owner | $350,000 | Unknown | |
| Previous Owner | $40,000 | Credit Line Revolving | |
| Previous Owner | $348,000 | Unknown | |
| Previous Owner | $358,380 | No Value Available |
Property History
| Date | Event | Price | Change | Sq Ft Price |
|---|---|---|---|---|
| 03/21/2025 03/21/25 | Sold | $740,000 | -5.1% | $223 / Sq Ft |
| 02/19/2025 02/19/25 | Pending | -- | -- | -- |
| 01/31/2025 01/31/25 | For Sale | $780,000 | -- | $235 / Sq Ft |
Tax History Compared to Growth
Tax History
| Year | Tax Paid | Tax Assessment Tax Assessment Total Assessment is a certain percentage of the fair market value that is determined by local assessors to be the total taxable value of land and additions on the property. | Land | Improvement |
|---|---|---|---|---|
| 2024 | $4,136 | $662,784 | $200,000 | $462,784 |
| 2023 | $4,140 | $528,394 | $115,000 | $413,394 |
| 2022 | $3,836 | $528,394 | $115,000 | $413,394 |
| 2021 | $3,733 | $528,394 | $115,000 | $413,394 |
| 2020 | $3,671 | $528,394 | $115,000 | $413,394 |
| 2019 | $3,358 | $408,658 | $84,000 | $324,658 |
| 2018 | $3,087 | $408,658 | $84,000 | $324,658 |
| 2017 | $2,926 | $408,658 | $84,000 | $324,658 |
| 2016 | $2,866 | $408,658 | $84,000 | $324,658 |
| 2015 | $3,484 | $498,733 | $140,000 | $358,733 |
| 2014 | $3,302 | $498,733 | $140,000 | $358,733 |
Agents Affiliated with this Home
-
Keli Smith

Seller's Agent in 2025
Keli Smith
ERA Live Moore
(919) 737-5397
78 Total Sales
-
Jackie Force

Buyer's Agent in 2025
Jackie Force
Real Broker, LLC
(919) 523-3721
72 Total Sales
Map
Source: Doorify MLS
MLS Number: 10073761
APN: 0881.04-60-7279-000
- 12636 Old Creedmoor Rd
- 6917 Fiddleman Way
- 1800 Okeefe
- 12660 Boyce Mill Rd
- 12216 Kyle Abbey Ln
- 3209 Bryant Falls Ct
- 1805 Okeefe Ln Unit 1d
- 3028 Mount Vernon Church Rd
- 7312 Ridgeline Dr
- 13121 Melvin Arnold Rd
- 1433 Starry Night Ct
- 1405 Song Bird Crest Way
- 1425 Lake Adventure Ct
- 1404 Song Bird Crest Way
- 2908 Stubble Field Dr
- 7112 Camp Side Ct
- 0 Creedmoor Rd Unit 100403248
- 0 Creedmoor Rd Unit 2530349
- 7401 Heartland Dr
- 11944 Appaloosa Run E
