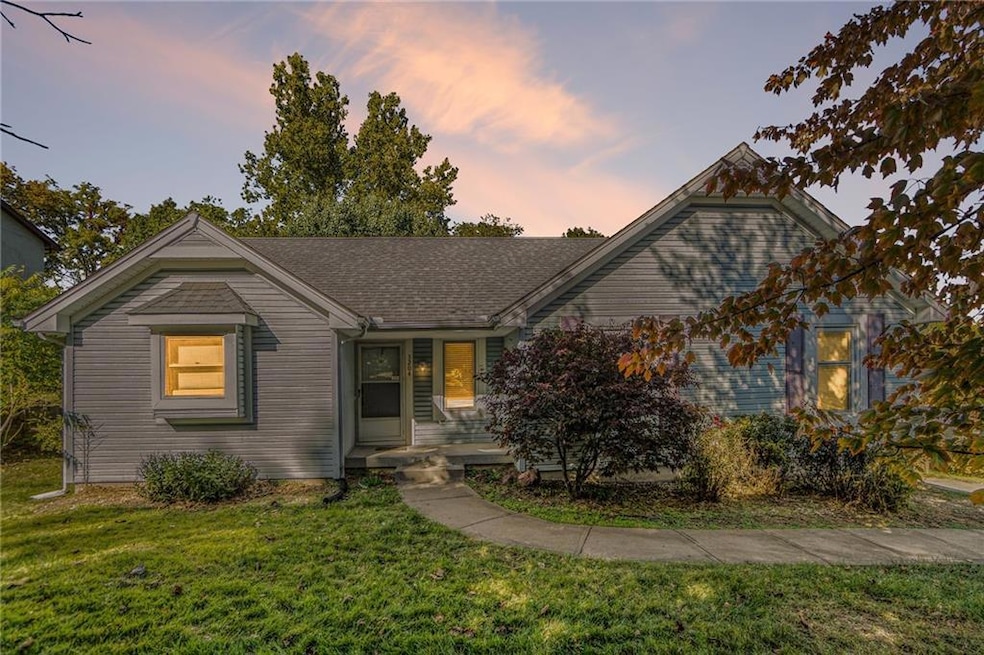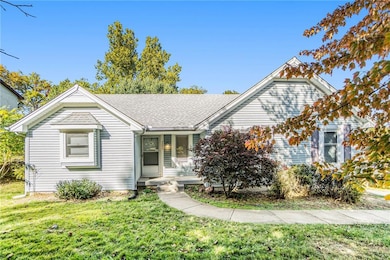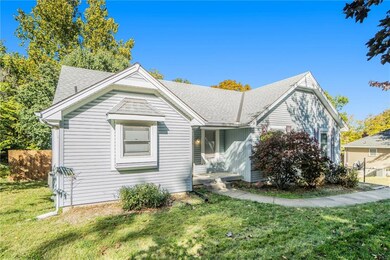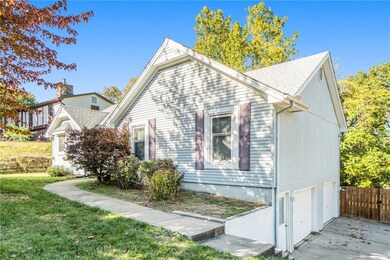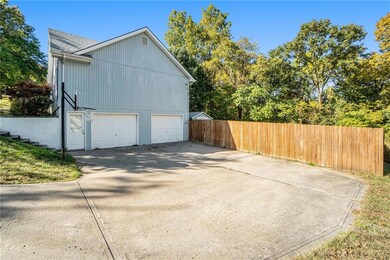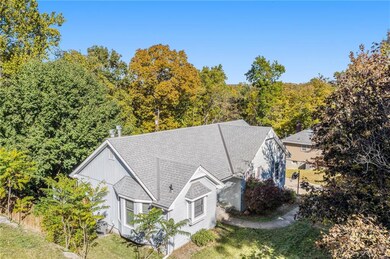
3204 NW Cerrito Ln Riverside, MO 64150
Highlights
- Deck
- Living Room with Fireplace
- Raised Ranch Architecture
- English Landing Elementary School Rated A
- Vaulted Ceiling
- No HOA
About This Home
As of December 2023Still searching for "the one"? Look no further! This spacious three bed, three bath home in Riverside is ready for you! With over 2200 sq ft of living space, there's space here for everyone. The huge living room with vaulted ceilings and floor to ceiling windows boasts tons of natural light. There's also a gas fireplace perfect for cold Kansas City nights! Just off the living room is the well equipped kitchen where all appliances stay with the home and there's a perfect breakfast nook for morning coffee or a quick dinner. All of the home's three bedrooms feature new carpet, including the Master Bedroom where you'll also find soaring vaulted ceiling and huge picture windows. Additionally, the flooring throughout the run of the home is also just over a year old. Upstairs and down. The basement here was made for entertaining! Another gas fireplace, wet bar and full bathroom are ideal when you're hosting the big game. Other features include fresh paint throughout, a large deck - accessible from the main floor, shed, fenced yard that backs to trees and maintenance free vinyl siding. Schedule your viewing of this home TODAY, before it's too late!
Last Agent to Sell the Property
ReeceNichols-KCN Brokerage Phone: 816-726-8565 Listed on: 10/27/2023

Home Details
Home Type
- Single Family
Est. Annual Taxes
- $2,079
Year Built
- Built in 1994
Lot Details
- 0.37 Acre Lot
- Cul-De-Sac
- Wood Fence
- Level Lot
- Many Trees
Parking
- 2 Car Attached Garage
- Side Facing Garage
- Garage Door Opener
Home Design
- Raised Ranch Architecture
- Traditional Architecture
- Frame Construction
- Composition Roof
Interior Spaces
- Wet Bar
- Vaulted Ceiling
- Ceiling Fan
- Gas Fireplace
- Thermal Windows
- Living Room with Fireplace
- 2 Fireplaces
- Fire and Smoke Detector
Kitchen
- Eat-In Kitchen
- Built-In Electric Oven
- Dishwasher
- Disposal
Flooring
- Carpet
- Laminate
Bedrooms and Bathrooms
- 3 Bedrooms
- 3 Full Bathrooms
Finished Basement
- Basement Fills Entire Space Under The House
- Fireplace in Basement
Outdoor Features
- Deck
Schools
- English Landing Elementary School
- Park Hill South High School
Utilities
- Central Air
- Heating System Uses Natural Gas
Community Details
- No Home Owners Association
- Seven Oaks Subdivision
Listing and Financial Details
- Assessor Parcel Number 23-20-04-200-002-004-002
- $0 special tax assessment
Ownership History
Purchase Details
Home Financials for this Owner
Home Financials are based on the most recent Mortgage that was taken out on this home.Purchase Details
Home Financials for this Owner
Home Financials are based on the most recent Mortgage that was taken out on this home.Purchase Details
Home Financials for this Owner
Home Financials are based on the most recent Mortgage that was taken out on this home.Similar Home in the area
Home Values in the Area
Average Home Value in this Area
Purchase History
| Date | Type | Sale Price | Title Company |
|---|---|---|---|
| Warranty Deed | -- | Lakeside Title | |
| Warranty Deed | -- | Stewart Title | |
| Warranty Deed | -- | Accurate Title |
Mortgage History
| Date | Status | Loan Amount | Loan Type |
|---|---|---|---|
| Open | $265,500 | New Conventional | |
| Previous Owner | $196,867 | FHA |
Property History
| Date | Event | Price | Change | Sq Ft Price |
|---|---|---|---|---|
| 12/01/2023 12/01/23 | Sold | -- | -- | -- |
| 10/30/2023 10/30/23 | Pending | -- | -- | -- |
| 10/27/2023 10/27/23 | For Sale | $290,000 | +1.8% | $129 / Sq Ft |
| 06/29/2022 06/29/22 | Sold | -- | -- | -- |
| 05/02/2022 05/02/22 | Pending | -- | -- | -- |
| 05/02/2022 05/02/22 | For Sale | $285,000 | +26.7% | $127 / Sq Ft |
| 06/20/2019 06/20/19 | Sold | -- | -- | -- |
| 05/23/2019 05/23/19 | Pending | -- | -- | -- |
| 05/06/2019 05/06/19 | Price Changed | $225,000 | -5.9% | $100 / Sq Ft |
| 04/12/2019 04/12/19 | Price Changed | $239,000 | -2.4% | $106 / Sq Ft |
| 04/10/2019 04/10/19 | Price Changed | $245,000 | -2.0% | $109 / Sq Ft |
| 03/13/2019 03/13/19 | For Sale | $250,000 | -- | $111 / Sq Ft |
Tax History Compared to Growth
Tax History
| Year | Tax Paid | Tax Assessment Tax Assessment Total Assessment is a certain percentage of the fair market value that is determined by local assessors to be the total taxable value of land and additions on the property. | Land | Improvement |
|---|---|---|---|---|
| 2023 | $2,222 | $34,126 | $6,754 | $27,372 |
| 2022 | $2,079 | $31,598 | $6,754 | $24,844 |
| 2021 | $2,086 | $31,598 | $6,754 | $24,844 |
| 2020 | $1,850 | $27,790 | $3,230 | $24,560 |
| 2019 | $1,850 | $27,790 | $3,230 | $24,560 |
| 2018 | $1,332 | $19,799 | $2,850 | $16,949 |
| 2017 | $1,333 | $19,799 | $2,850 | $16,949 |
| 2016 | $1,345 | $19,799 | $2,850 | $16,949 |
| 2015 | $1,353 | $19,799 | $2,850 | $16,949 |
| 2013 | $1,312 | $19,799 | $0 | $0 |
Agents Affiliated with this Home
-
Eric Craig
E
Seller's Agent in 2023
Eric Craig
ReeceNichols-KCN
(816) 726-8565
1,686 Total Sales
-
Shane Homan

Seller Co-Listing Agent in 2023
Shane Homan
ReeceNichols-KCN
(816) 541-2207
78 Total Sales
-
L
Seller Co-Listing Agent in 2022
Lacey Killman
Platinum Realty LLC
-
Denise Hamilton

Seller's Agent in 2019
Denise Hamilton
Keller Williams KC North
(913) 634-0370
68 Total Sales
-
E
Buyer's Agent in 2019
Edie Waters Team - North
Keller Williams KC North
Map
Source: Heartland MLS
MLS Number: 2460399
APN: 23-20-04-200-002-004-002
- 5163 NW 47th St
- 5166 NW 47th St
- 5021 NW Timberline Dr
- 5006 NW Woodside Dr
- 5073 NW Timberline Dr
- 5084 NW Timberline Dr
- 2171 NW Palisades Dr
- 2210 NW Palisades Dr
- 5003 NW High Drive Terrace
- 4813 NW Northwood Rd
- 4890 NW Linder Ln
- 4925 NW Ridgewood Ct
- 5013 NW Ridgewood Dr
- 4403 N Sienna Ridge
- 4520 NW 49th Ct
- 2551 NW Riverview Dr
- 5456 NW Venetian Dr
- 2020 NW 50th St
- 2470 NW Riverview Dr
- 5428 NW Houston Lake Dr
