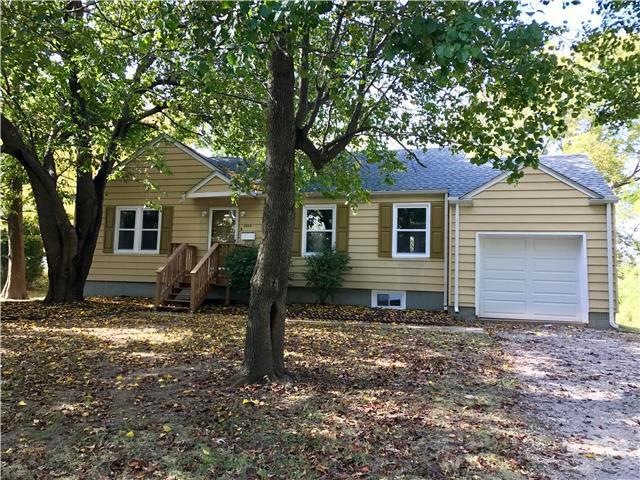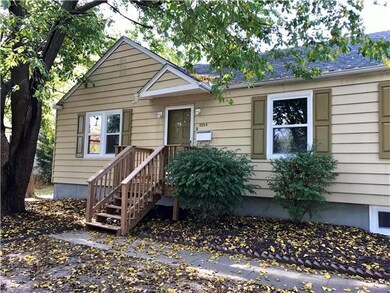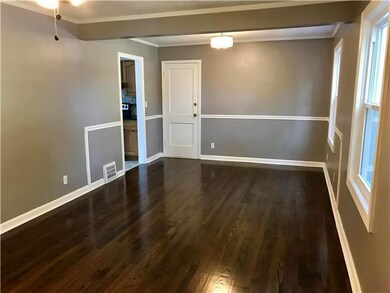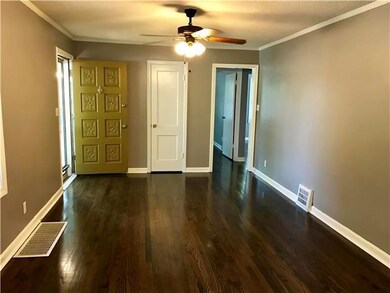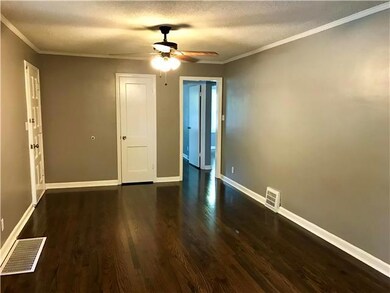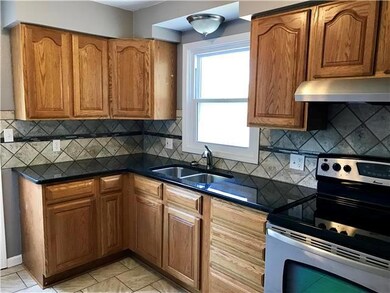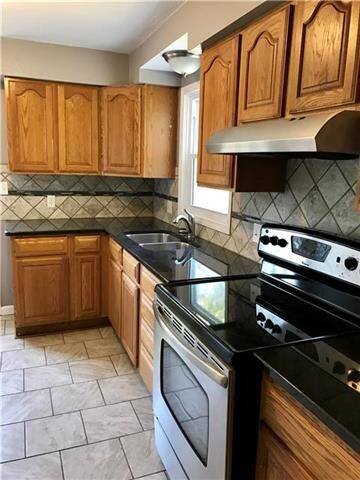
3204 S Ash Ave Independence, MO 64052
Rock Creek South NeighborhoodEstimated Value: $171,000 - $200,000
Highlights
- Vaulted Ceiling
- Wood Flooring
- Thermal Windows
- Ranch Style House
- Granite Countertops
- Skylights
About This Home
As of January 2017Fresh, updated ranch on quiet dead-end street. All new interior & exterior paint. New windows. Newly finished hardwoods in living room & bedrooms. Bathroom has new tile floor, vanity & tiled shower. Beautiful kitchen with tile floor, newer cabinets, granite counters, tile back splash & s/s stove. Huge, open finished basement with additional half bath. New decking on the front and rear of home. Large level backyard and fresh landscaping. Won't last at this price!
Last Agent to Sell the Property
Premium Realty Group LLC License #2000156181 Listed on: 10/27/2016
Home Details
Home Type
- Single Family
Est. Annual Taxes
- $841
Year Built
- Built in 1948
Lot Details
- 8,712 Sq Ft Lot
- Lot Dimensions are 80 x 135
- Partially Fenced Property
- Level Lot
- Many Trees
Parking
- 1 Car Attached Garage
- Inside Entrance
- Front Facing Garage
Home Design
- Ranch Style House
- Traditional Architecture
- Composition Roof
- Vinyl Siding
Interior Spaces
- Wet Bar: Built-in Features, Wood Floor, Ceramic Tiles, Shower Over Tub, Granite Counters
- Built-In Features: Built-in Features, Wood Floor, Ceramic Tiles, Shower Over Tub, Granite Counters
- Vaulted Ceiling
- Ceiling Fan: Built-in Features, Wood Floor, Ceramic Tiles, Shower Over Tub, Granite Counters
- Skylights
- Fireplace
- Thermal Windows
- Shades
- Plantation Shutters
- Drapes & Rods
- Combination Dining and Living Room
- Storm Doors
Kitchen
- Free-Standing Range
- Recirculated Exhaust Fan
- Granite Countertops
- Laminate Countertops
Flooring
- Wood
- Wall to Wall Carpet
- Linoleum
- Laminate
- Stone
- Ceramic Tile
- Luxury Vinyl Plank Tile
- Luxury Vinyl Tile
Bedrooms and Bathrooms
- 3 Bedrooms
- Cedar Closet: Built-in Features, Wood Floor, Ceramic Tiles, Shower Over Tub, Granite Counters
- Walk-In Closet: Built-in Features, Wood Floor, Ceramic Tiles, Shower Over Tub, Granite Counters
- Double Vanity
- Bathtub with Shower
Basement
- Basement Fills Entire Space Under The House
- Sump Pump
- Laundry in Basement
Schools
- Three Trails Elementary School
- Van Horn High School
Additional Features
- Enclosed patio or porch
- City Lot
- Forced Air Heating and Cooling System
Community Details
- Wundurvue Subdivision
Listing and Financial Details
- Assessor Parcel Number 27-730-03-47-00-0-00-000
Ownership History
Purchase Details
Home Financials for this Owner
Home Financials are based on the most recent Mortgage that was taken out on this home.Purchase Details
Purchase Details
Purchase Details
Similar Homes in Independence, MO
Home Values in the Area
Average Home Value in this Area
Purchase History
| Date | Buyer | Sale Price | Title Company |
|---|---|---|---|
| Williams Tina N | $94,900 | None Available | |
| Carolco Properties Llc | -- | Secured Title Of Kansas City | |
| Cowels Teresa A | -- | -- | |
| Cowels Teresa A | -- | -- |
Mortgage History
| Date | Status | Borrower | Loan Amount |
|---|---|---|---|
| Open | Williams Tina N | $94,900 |
Property History
| Date | Event | Price | Change | Sq Ft Price |
|---|---|---|---|---|
| 01/09/2017 01/09/17 | Sold | -- | -- | -- |
| 11/06/2016 11/06/16 | Pending | -- | -- | -- |
| 10/28/2016 10/28/16 | For Sale | $94,900 | -- | $101 / Sq Ft |
Tax History Compared to Growth
Tax History
| Year | Tax Paid | Tax Assessment Tax Assessment Total Assessment is a certain percentage of the fair market value that is determined by local assessors to be the total taxable value of land and additions on the property. | Land | Improvement |
|---|---|---|---|---|
| 2024 | $2,003 | $28,793 | $3,791 | $25,002 |
| 2023 | $2,003 | $28,793 | $3,553 | $25,240 |
| 2022 | $854 | $11,210 | $3,363 | $7,847 |
| 2021 | $851 | $11,210 | $3,363 | $7,847 |
| 2020 | $872 | $11,182 | $3,363 | $7,819 |
| 2019 | $859 | $11,182 | $3,363 | $7,819 |
| 2018 | $844 | $10,679 | $1,978 | $8,701 |
| 2017 | $844 | $10,679 | $1,978 | $8,701 |
| 2016 | $842 | $10,411 | $2,348 | $8,063 |
| 2014 | $800 | $10,108 | $2,280 | $7,828 |
Agents Affiliated with this Home
-
Amy Arndorfer

Seller's Agent in 2017
Amy Arndorfer
Premium Realty Group LLC
(816) 224-5650
3 in this area
648 Total Sales
-
Angela Harris

Seller Co-Listing Agent in 2017
Angela Harris
Chartwell Realty LLC
(816) 838-3496
75 Total Sales
-
Bianca Estala

Buyer's Agent in 2017
Bianca Estala
RE/MAX
(913) 904-8107
77 Total Sales
Map
Source: Heartland MLS
MLS Number: 2018577
APN: 27-730-03-47-00-0-00-000
- 10100 E Sheley Rd
- 3001 S Hardy Ave
- 3214 S Hawthorne Ave
- 10621 E 32nd St S
- 2905 S Hardy Ave
- 3107 S Northern Blvd
- 3121 S Sheley Rd
- 10804 E 31st St S
- 10514 E 35th St S
- 10501 E 35th St S
- 2911 S Northern Blvd
- 9712 E 34th St S
- 10408 E 28th Terrace S
- 9720 E 35th St S
- 3326 Blue Ridge Blvd
- 3027 Arlington Ct
- 9933 E 36th St S
- 3350 S Sterling Ave
- 9603 E 35th St S
- 2707 Collin St
- 3204 S Ash Ave
- 3206 S Ash Ave
- 3202 S Ash Ave
- 3207 S Ash Ave
- 3210 S Ash Ave
- 3209 S Ash Ave
- 10204 Linwood Ct
- 3211 S Ash Ave
- 3205 S Maywood Ave
- 3203 S Maywood Ave
- 3201 S Ash Ave
- 10207 Linwood Ct
- 3212 S Ash Ave
- 3209 S Maywood Ave
- 3213 S Ash Ave
- 3200 S Hardy Ave
- 3115 S Ash Ave
- 10203 Linwood Ct
- 3215 S Maywood Ave
- 3215 S Ash Ave
