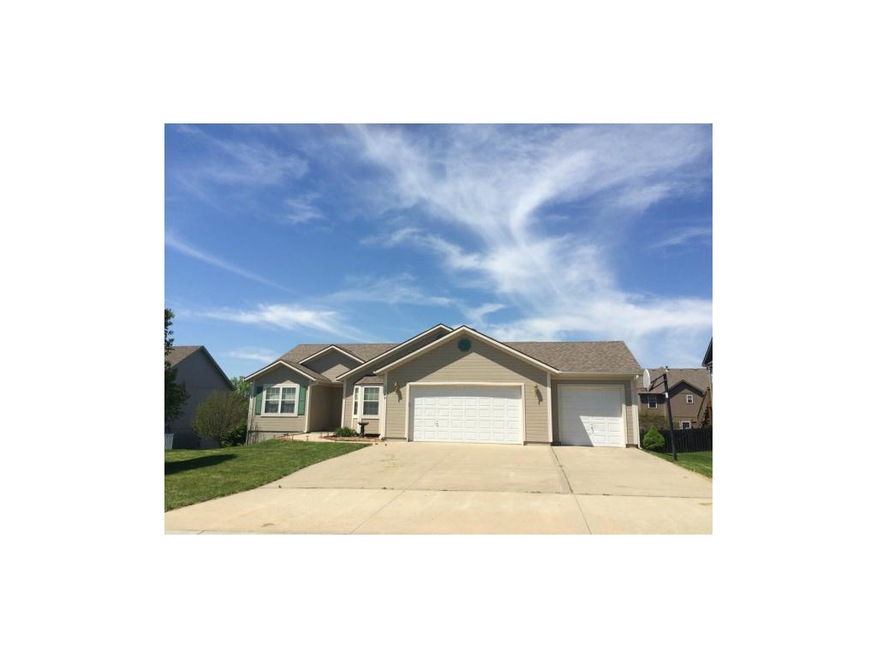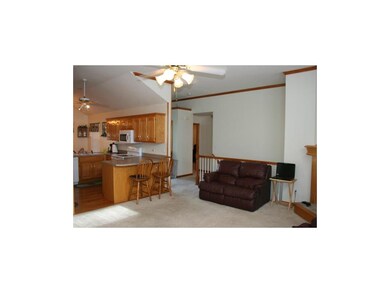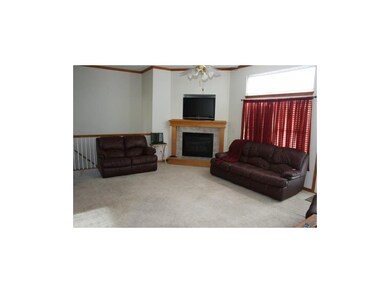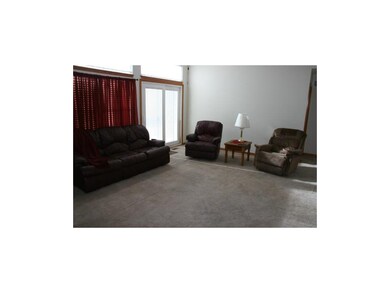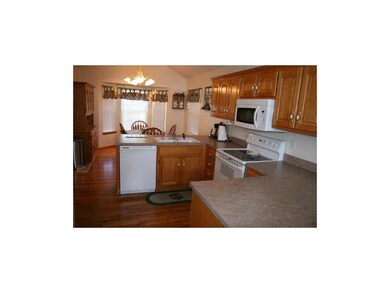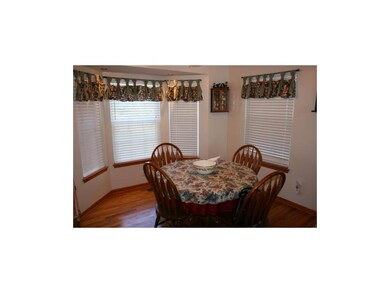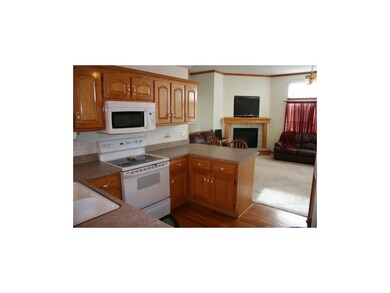
3204 SW Alice Ln Lees Summit, MO 64082
Lee's Summit NeighborhoodHighlights
- Deck
- Vaulted Ceiling
- Wood Flooring
- Summit Pointe Elementary School Rated A
- Ranch Style House
- Whirlpool Bathtub
About This Home
As of June 2015True Ranch in Pryor Meadows in Lees Summit~Open floor plan~Master suite is located on one end of the home with two additional bedrooms on the opposite side for privacy~Huge finished walk out basement~priced to sell!
Last Agent to Sell the Property
EXP Realty LLC License #2007007030 Listed on: 05/01/2015

Home Details
Home Type
- Single Family
Est. Annual Taxes
- $2,710
Year Built
- Built in 2000
HOA Fees
- $21 Monthly HOA Fees
Parking
- 3 Car Attached Garage
- Front Facing Garage
Home Design
- Ranch Style House
- Traditional Architecture
- Composition Roof
- Lap Siding
Interior Spaces
- 1,540 Sq Ft Home
- Wet Bar: Separate Shower And Tub, Carpet, Hardwood
- Built-In Features: Separate Shower And Tub, Carpet, Hardwood
- Vaulted Ceiling
- Ceiling Fan: Separate Shower And Tub, Carpet, Hardwood
- Skylights
- Thermal Windows
- Shades
- Plantation Shutters
- Drapes & Rods
- Great Room with Fireplace
- Basement Fills Entire Space Under The House
- Laundry on main level
Kitchen
- Eat-In Kitchen
- Electric Oven or Range
- Dishwasher
- Granite Countertops
- Laminate Countertops
Flooring
- Wood
- Wall to Wall Carpet
- Linoleum
- Laminate
- Stone
- Ceramic Tile
- Luxury Vinyl Plank Tile
- Luxury Vinyl Tile
Bedrooms and Bathrooms
- 4 Bedrooms
- Cedar Closet: Separate Shower And Tub, Carpet, Hardwood
- Walk-In Closet: Separate Shower And Tub, Carpet, Hardwood
- 3 Full Bathrooms
- Double Vanity
- Whirlpool Bathtub
- Bathtub with Shower
Outdoor Features
- Deck
- Enclosed patio or porch
Schools
- Summit Pointe Elementary School
- Lee's Summit West High School
Utilities
- Forced Air Heating and Cooling System
- Back Up Gas Heat Pump System
Additional Features
- Lot Dimensions are 80x120
- City Lot
Listing and Financial Details
- Assessor Parcel Number 69-510-15-09-00-0-00-000
Community Details
Overview
- Pryor Meadows Subdivision
Recreation
- Community Pool
Ownership History
Purchase Details
Purchase Details
Home Financials for this Owner
Home Financials are based on the most recent Mortgage that was taken out on this home.Purchase Details
Home Financials for this Owner
Home Financials are based on the most recent Mortgage that was taken out on this home.Similar Homes in the area
Home Values in the Area
Average Home Value in this Area
Purchase History
| Date | Type | Sale Price | Title Company |
|---|---|---|---|
| Deed | -- | None Listed On Document | |
| Warranty Deed | -- | Continental Title | |
| Corporate Deed | -- | Security Land Title Company |
Mortgage History
| Date | Status | Loan Amount | Loan Type |
|---|---|---|---|
| Previous Owner | $211,000 | Unknown | |
| Previous Owner | $52,750 | Stand Alone Second | |
| Previous Owner | $43,000 | Credit Line Revolving | |
| Previous Owner | $130,400 | Purchase Money Mortgage |
Property History
| Date | Event | Price | Change | Sq Ft Price |
|---|---|---|---|---|
| 04/29/2025 04/29/25 | For Sale | $420,000 | +105.0% | $144 / Sq Ft |
| 06/19/2015 06/19/15 | Sold | -- | -- | -- |
| 05/26/2015 05/26/15 | Pending | -- | -- | -- |
| 05/01/2015 05/01/15 | For Sale | $204,900 | -- | $133 / Sq Ft |
Tax History Compared to Growth
Tax History
| Year | Tax Paid | Tax Assessment Tax Assessment Total Assessment is a certain percentage of the fair market value that is determined by local assessors to be the total taxable value of land and additions on the property. | Land | Improvement |
|---|---|---|---|---|
| 2024 | $4,752 | $65,814 | $7,412 | $58,402 |
| 2023 | $4,718 | $65,814 | $8,837 | $56,977 |
| 2022 | $3,436 | $42,560 | $6,189 | $36,371 |
| 2021 | $3,507 | $42,560 | $6,189 | $36,371 |
| 2020 | $3,375 | $40,560 | $6,189 | $34,371 |
| 2019 | $3,283 | $40,560 | $6,189 | $34,371 |
| 2018 | $3,079 | $35,301 | $5,387 | $29,914 |
| 2017 | $2,967 | $35,301 | $5,387 | $29,914 |
| 2016 | $2,967 | $33,668 | $5,719 | $27,949 |
| 2014 | $2,728 | $30,350 | $5,707 | $24,643 |
Agents Affiliated with this Home
-
Hern Group

Seller's Agent in 2025
Hern Group
Keller Williams Platinum Prtnr
(800) 274-5951
81 in this area
912 Total Sales
-
Mark Gipple

Seller's Agent in 2015
Mark Gipple
EXP Realty LLC
(816) 415-9500
9 in this area
136 Total Sales
-
James Hern
J
Buyer's Agent in 2015
James Hern
Keller Williams Platinum Prtnr
(816) 268-3802
2 in this area
31 Total Sales
Map
Source: Heartland MLS
MLS Number: 1936046
APN: 69-510-15-09-00-0-00-000
- 3223 SW Amber Ct
- 1717 SW Arbormill Terrace
- 1712 SW Arbor Park Dr
- 1719 SW Arbor Park Dr
- 1709 SW Arbor Park Dr
- 2614 SW Farm Field Rd
- 1617 SW Arbor Park Dr
- 1604 SW Arbor Park Dr
- 1613 SW Arbor Park Dr
- 1712 SW Arbormist Dr
- 1708 SW Arbormist Dr
- 1536 SW Arbor Valley Dr
- 2805 SW Hearthstone Place
- 1523 SW Arbor Falls Dr
- 1532 SW Arbor Valley Dr
- 1713 SW Arbormist Dr
- 1809 SW Arbormist Dr
- 2317 SW Morris Dr
- 1603 SW Arbormist Dr
- 2303 SW Serena Place
