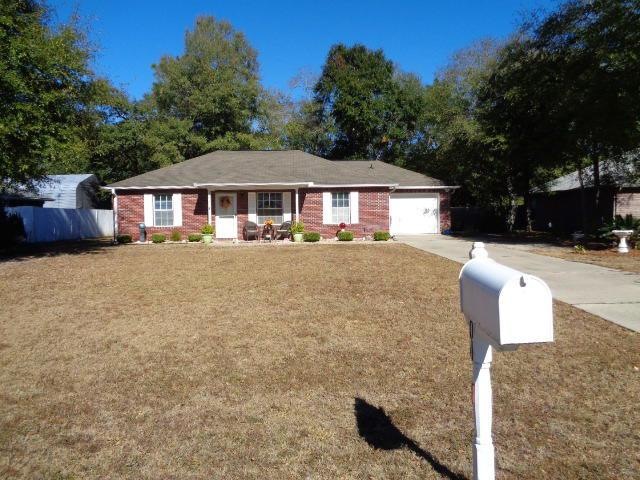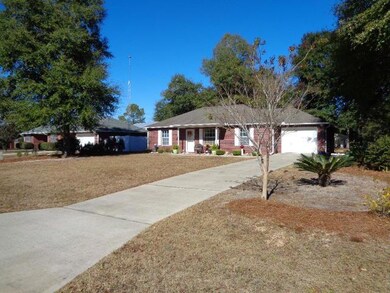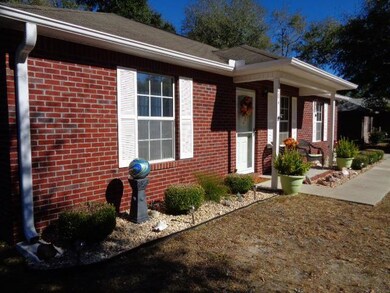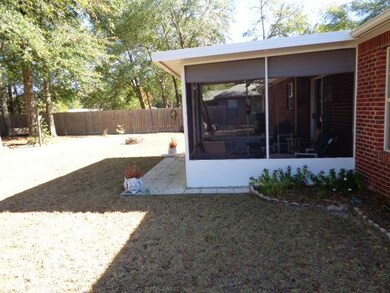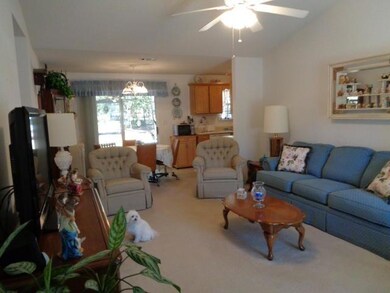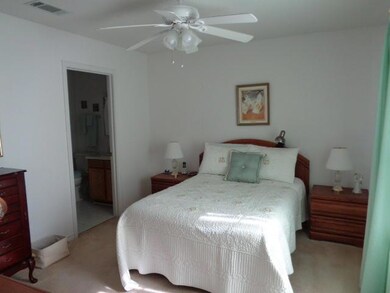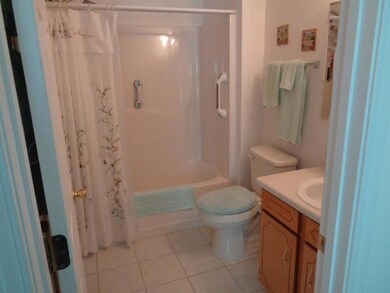
3204 Twilight Dr Crestview, FL 32539
Highlights
- Contemporary Architecture
- Cathedral Ceiling
- Screened Porch
- Wooded Lot
- Great Room
- Double Pane Windows
About This Home
As of June 2021OUTSTANDING HOME! Well maintained, move in ready, carpets, paint, window treatments,are all in good condition. Split plan with master bedroom and additional bedrooms located on opposite sides. Property features all brick construction, underground utilities, cathedral ceiling, open floor plan, kitchen cabinets excellent condition with solid wood door, inside laundry, covered front porch, screen back patio. The lot is wooded and beautifully landscaped. Spring Hollow Estate is a quiet area located in the country only minutes from town. A great home for a family or retirement, it's well maintained nd ready for you.
Last Agent to Sell the Property
Maurice Phillips
Teel & Waters Real Estate Company Inc License #646615 Listed on: 11/21/2016
Home Details
Home Type
- Single Family
Est. Annual Taxes
- $502
Year Built
- Built in 2002
Lot Details
- 0.28 Acre Lot
- Lot Dimensions are 150x122
- Back Yard Fenced
- Level Lot
- Wooded Lot
Parking
- 1 Car Garage
- Automatic Garage Door Opener
Home Design
- Contemporary Architecture
- Brick Exterior Construction
- Ridge Vents on the Roof
- Composition Shingle Roof
Interior Spaces
- 1,134 Sq Ft Home
- 1-Story Property
- Shelving
- Cathedral Ceiling
- Ceiling Fan
- Double Pane Windows
- Great Room
- Dining Area
- Screened Porch
- Storage Room
- Fire and Smoke Detector
Kitchen
- Electric Oven or Range
- Dishwasher
Flooring
- Wall to Wall Carpet
- Vinyl
Bedrooms and Bathrooms
- 3 Bedrooms
- Split Bedroom Floorplan
- 2 Full Bathrooms
Laundry
- Laundry Room
- Exterior Washer Dryer Hookup
Outdoor Features
- Shed
Schools
- Bob Sikes Elementary School
- Davidson Middle School
- Crestview High School
Utilities
- Central Heating and Cooling System
- Electric Water Heater
- Septic Tank
- Phone Available
- Cable TV Available
Community Details
- Property has a Home Owners Association
- Spring Hollow Estates Subdivision
- The community has rules related to covenants
Listing and Financial Details
- Assessor Parcel Number 22-4N-23-0045-0000-0020
Ownership History
Purchase Details
Purchase Details
Home Financials for this Owner
Home Financials are based on the most recent Mortgage that was taken out on this home.Purchase Details
Home Financials for this Owner
Home Financials are based on the most recent Mortgage that was taken out on this home.Purchase Details
Purchase Details
Purchase Details
Home Financials for this Owner
Home Financials are based on the most recent Mortgage that was taken out on this home.Purchase Details
Similar Homes in Crestview, FL
Home Values in the Area
Average Home Value in this Area
Purchase History
| Date | Type | Sale Price | Title Company |
|---|---|---|---|
| Quit Claim Deed | -- | None Listed On Document | |
| Warranty Deed | $185,000 | Championship Title Agcy Llc | |
| Warranty Deed | $113,500 | None Available | |
| Interfamily Deed Transfer | -- | None Available | |
| Interfamily Deed Transfer | -- | Attorney | |
| Warranty Deed | $79,900 | Moulton Dowd Title Inc | |
| Corporate Deed | $12,500 | Moulton Dowd Title Inc |
Mortgage History
| Date | Status | Loan Amount | Loan Type |
|---|---|---|---|
| Previous Owner | $188,888 | New Conventional | |
| Previous Owner | $40,000 | No Value Available | |
| Previous Owner | $65,600 | Unknown |
Property History
| Date | Event | Price | Change | Sq Ft Price |
|---|---|---|---|---|
| 06/18/2021 06/18/21 | Sold | $185,000 | 0.0% | $163 / Sq Ft |
| 05/10/2021 05/10/21 | Pending | -- | -- | -- |
| 05/08/2021 05/08/21 | For Sale | $185,000 | +63.0% | $163 / Sq Ft |
| 01/20/2017 01/20/17 | Sold | $113,500 | 0.0% | $100 / Sq Ft |
| 01/06/2017 01/06/17 | Pending | -- | -- | -- |
| 11/21/2016 11/21/16 | For Sale | $113,500 | -- | $100 / Sq Ft |
Tax History Compared to Growth
Tax History
| Year | Tax Paid | Tax Assessment Tax Assessment Total Assessment is a certain percentage of the fair market value that is determined by local assessors to be the total taxable value of land and additions on the property. | Land | Improvement |
|---|---|---|---|---|
| 2024 | $1,572 | $152,735 | $22,747 | $129,988 |
| 2023 | $1,572 | $151,980 | $21,258 | $130,722 |
| 2022 | $1,469 | $140,125 | $19,867 | $120,258 |
| 2021 | $700 | $94,487 | $0 | $0 |
| 2020 | $690 | $93,182 | $0 | $0 |
| 2019 | $680 | $91,087 | $0 | $0 |
| 2018 | $673 | $89,389 | $0 | $0 |
| 2017 | $599 | $81,191 | $0 | $0 |
| 2016 | $486 | $79,521 | $0 | $0 |
| 2015 | $502 | $78,968 | $0 | $0 |
| 2014 | $503 | $78,341 | $0 | $0 |
Agents Affiliated with this Home
-
Wanda Davis

Seller's Agent in 2021
Wanda Davis
Wanda G Roberts Realty LLC
(850) 685-1537
123 Total Sales
-
Brandi deGafferelly
B
Buyer's Agent in 2021
Brandi deGafferelly
Realty ONE Group Emerald Coast
(850) 398-0066
67 Total Sales
-
M
Seller's Agent in 2017
Maurice Phillips
Teel & Waters Real Estate Company Inc
(850) 582-7445
1 Total Sale
Map
Source: Emerald Coast Association of REALTORS®
MLS Number: 764688
APN: 22-4N-23-0045-0000-0020
- 6315 Bethany Dr
- 3107 van Day Way
- 6474 Moonlight Ln
- .49 Acre Bethany Dr
- 6388 Highway 85 N
- 3105 Zadie Ln
- 3199 Stewart Rd
- 3120 Pinot Way
- 3163 Haskell Langley Rd
- 3030 Cosson Cir
- 6243 Winstead Rd
- 3158 Chestnut St
- 3154 Maple St
- 6447 Georgia Ave
- 6437 Amanda Ct
- 6199 Old Hickory Rd
- 3211 Maple St
- 3223 Maple St
- 6300 Antigone Cir Unit 1
- 3062 Zach Ave
