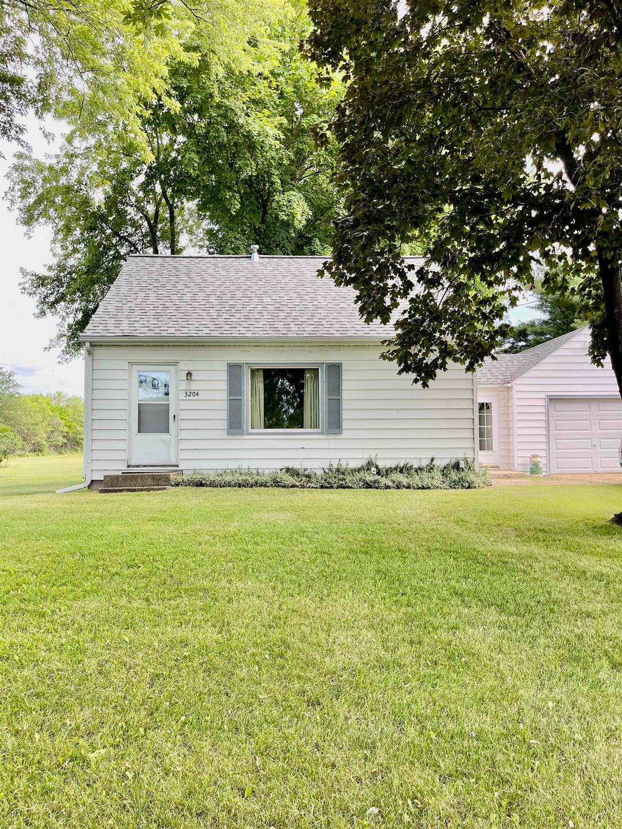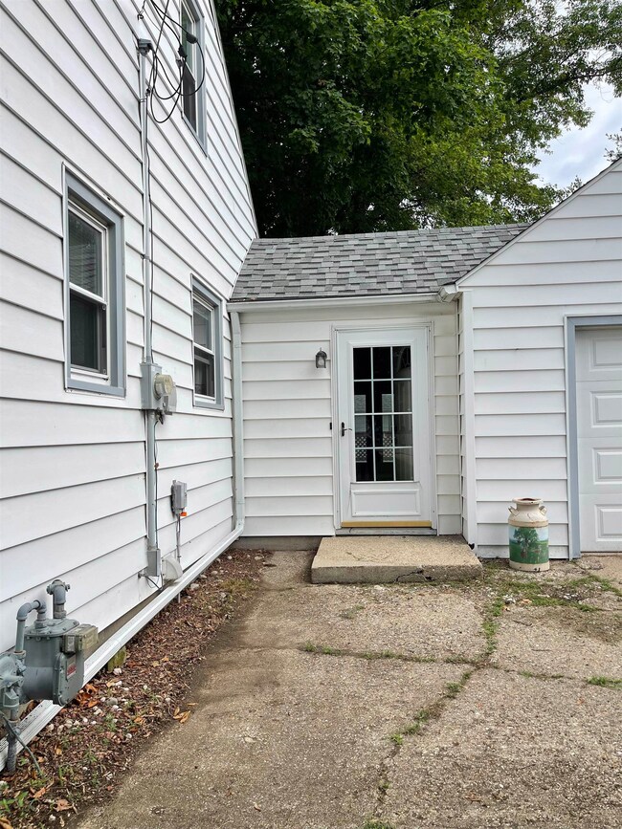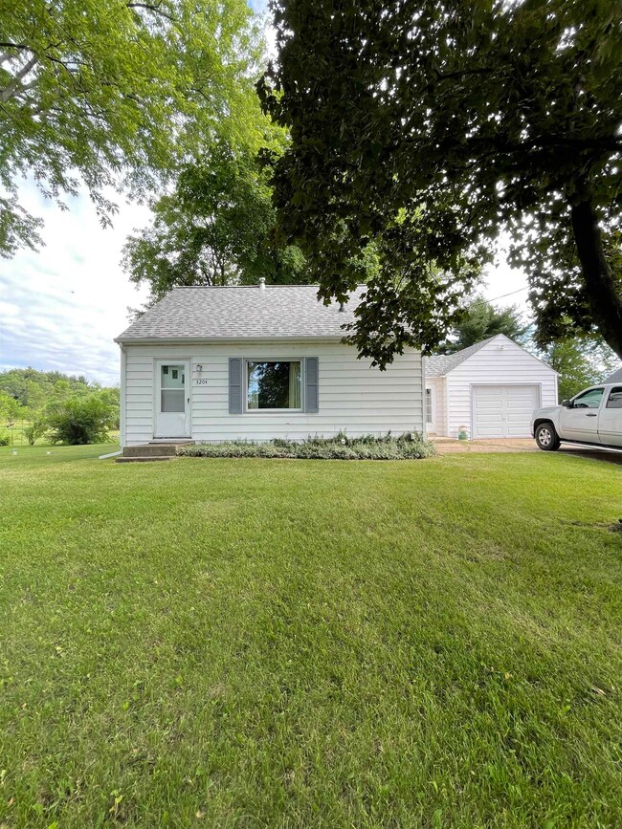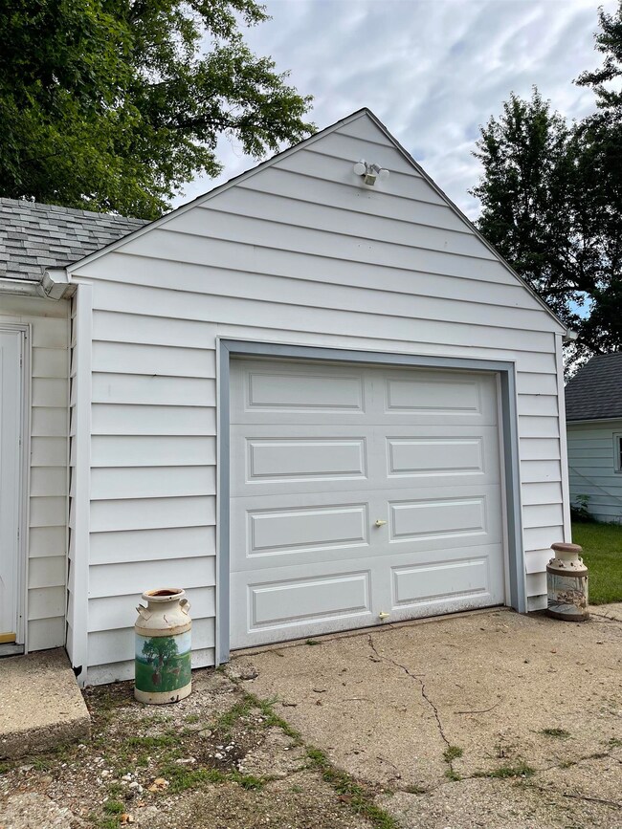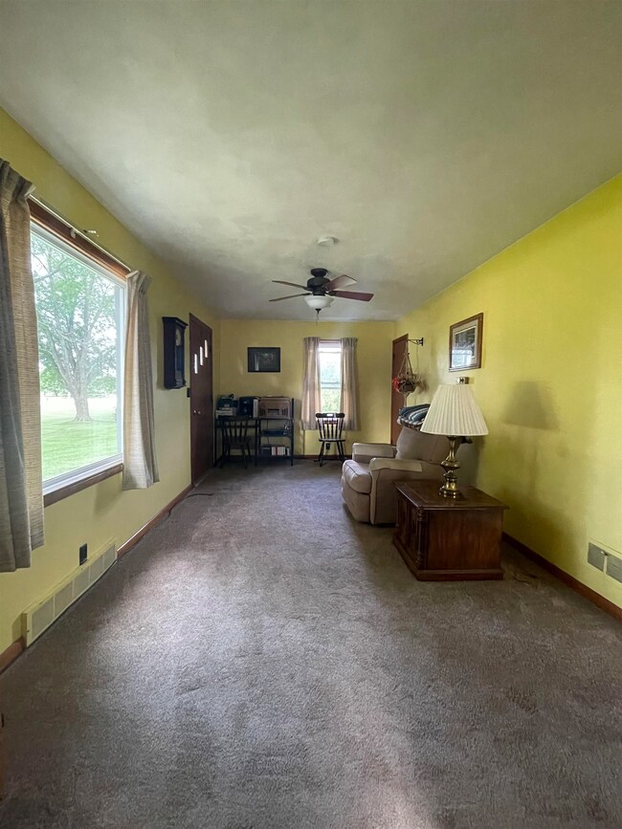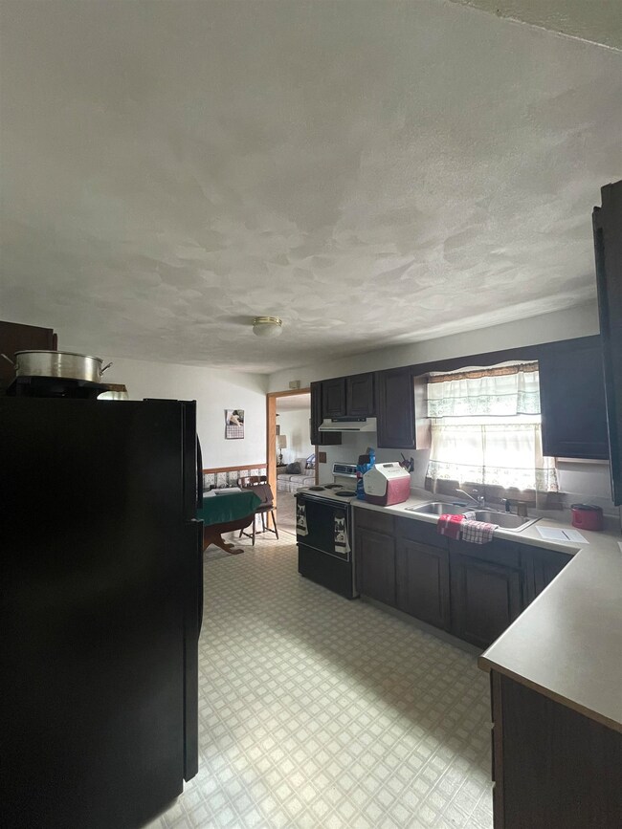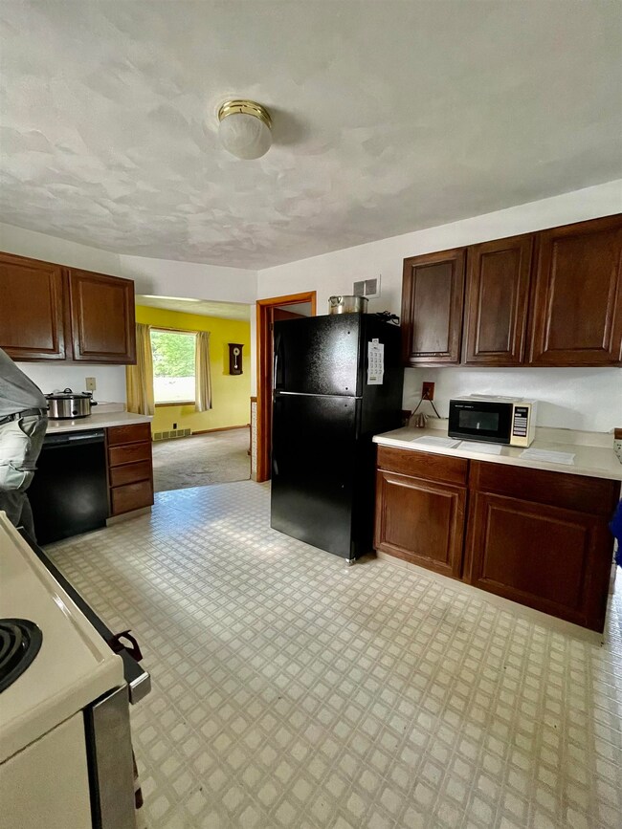
3204 W B R Townline Rd Beloit, WI 53511
Estimated Value: $234,541 - $276,000
Highlights
- Cape Cod Architecture
- Snowmobile Trail
- Forced Air Cooling System
- Deck
- 1 Car Attached Garage
- Accessible Bedroom
About This Home
As of April 2023Well is up to code including a new pump and home has a brand new septic system. Cape Cod nestled on 1.47 acres between Janesville and Beloit. Roof, windows, carpet, and bathroom are all around 12 years old. Eat-in kitchen leads to a family room where you will find a patio door opening to a large deck overlooking the enormous back yard. Newer refrigerator and electric stove. The 2 upper bedrooms share a mid closet. Outside you will find a 20x20 shed. Cable TV available at this property, and access to an ATV route. Janesville schools. Home is being sold as is.
Last Agent to Sell the Property
Century 21 Affiliated License #84041-94 Listed on: 07/09/2022

Home Details
Home Type
- Single Family
Est. Annual Taxes
- $2,078
Year Built
- Built in 1954
Lot Details
- 1.47 Acre Lot
- Lot Dimensions are 440x146
- Level Lot
Home Design
- Cape Cod Architecture
- Vinyl Siding
Interior Spaces
- 1,051 Sq Ft Home
- 1.5-Story Property
- Basement Fills Entire Space Under The House
Kitchen
- Oven or Range
- Dishwasher
Bedrooms and Bathrooms
- 3 Bedrooms
- 1 Full Bathroom
Laundry
- Laundry on lower level
- Dryer
- Washer
Parking
- 1 Car Attached Garage
- Driveway Level
- Unpaved Parking
Accessible Home Design
- Accessible Full Bathroom
- Accessible Bedroom
Outdoor Features
- Deck
- Outdoor Storage
Schools
- Van Buren Elementary School
- Edison Middle School
- Parker High School
Utilities
- Forced Air Cooling System
- Well
- High Speed Internet
Community Details
- Snowmobile Trail
Ownership History
Purchase Details
Home Financials for this Owner
Home Financials are based on the most recent Mortgage that was taken out on this home.Similar Homes in Beloit, WI
Home Values in the Area
Average Home Value in this Area
Purchase History
| Date | Buyer | Sale Price | Title Company |
|---|---|---|---|
| Cooley Caleb C | $185,000 | -- |
Mortgage History
| Date | Status | Borrower | Loan Amount |
|---|---|---|---|
| Previous Owner | Kessler Wayne A | $30,000 |
Property History
| Date | Event | Price | Change | Sq Ft Price |
|---|---|---|---|---|
| 04/03/2023 04/03/23 | Sold | $185,000 | -8.9% | $176 / Sq Ft |
| 10/23/2022 10/23/22 | Price Changed | $203,000 | -1.0% | $193 / Sq Ft |
| 09/23/2022 09/23/22 | For Sale | $205,000 | 0.0% | $195 / Sq Ft |
| 08/23/2022 08/23/22 | Pending | -- | -- | -- |
| 07/09/2022 07/09/22 | For Sale | $205,000 | -- | $195 / Sq Ft |
Tax History Compared to Growth
Tax History
| Year | Tax Paid | Tax Assessment Tax Assessment Total Assessment is a certain percentage of the fair market value that is determined by local assessors to be the total taxable value of land and additions on the property. | Land | Improvement |
|---|---|---|---|---|
| 2024 | $2,039 | $128,300 | $28,100 | $100,200 |
| 2023 | $1,839 | $128,300 | $28,100 | $100,200 |
| 2022 | $1,958 | $128,300 | $28,100 | $100,200 |
| 2021 | $2,078 | $128,300 | $28,100 | $100,200 |
| 2020 | $2,094 | $128,300 | $28,100 | $100,200 |
| 2019 | $2,009 | $128,300 | $28,100 | $100,200 |
| 2018 | $1,706 | $89,650 | $22,500 | $67,150 |
| 2017 | $1,705 | $89,650 | $22,500 | $67,150 |
| 2016 | $1,736 | $89,650 | $22,500 | $67,150 |
Agents Affiliated with this Home
-
Angelica Figueroa

Seller's Agent in 2023
Angelica Figueroa
Century 21 Affiliated
(608) 931-2111
148 Total Sales
-
Kirsten Williams

Buyer's Agent in 2023
Kirsten Williams
Keller Williams Realty Signature
(608) 449-2956
59 Total Sales
Map
Source: South Central Wisconsin Multiple Listing Service
MLS Number: 1938999
APN: 617-31971
- 4131 S Chippendale Dr
- 3166 W Creek View Pkwy
- 3276 W Creek View Pkwy
- 3286 W Creek View Pkwy
- 3156 W Creek View Pkwy
- 3316 W Creek View Pkwy
- 3325 W Creek View Pkwy
- 3165 W Creek View Pkwy
- 3275 W Creek View Pkwy
- 3155 W Creek View Pkwy
- 3145 W Creek View Pkwy
- 3146 W Creek View Pkwy
- 3985 W Griffindale Dr
- 3965 W Griffindale Dr
- 3980 W Griffindale Dr
- 4045 W Griffindale Dr
- 4025 W Griffindale Dr
- 3204 W B R Townline Rd
- 3142 W B R Townline Rd
- 3251 W B R Townline Rd
- 3126 W B R Townline Rd
- 3114 W B R Townline Rd
- 3206 W Provincial Ln
- 3216 W Provincial Ln
- 3213 W Provincial Ln
- 3129 W Provincial Ln
- 3126 W Provincial Ln
- 3114 W Townline Rd
- 3111 W B R Townline Rd
- 3219 W Provincial Ln
- 3226 W Provincial Ln
- 4239 S Victorian Ln
- 0 S Victorian Ln Unit 1913591
- 0 S Victorian Ln Unit 1896129
- 0 S Victorian Ln
- 3225 W Provincial Ln
- 4229 S Victorian Ln
