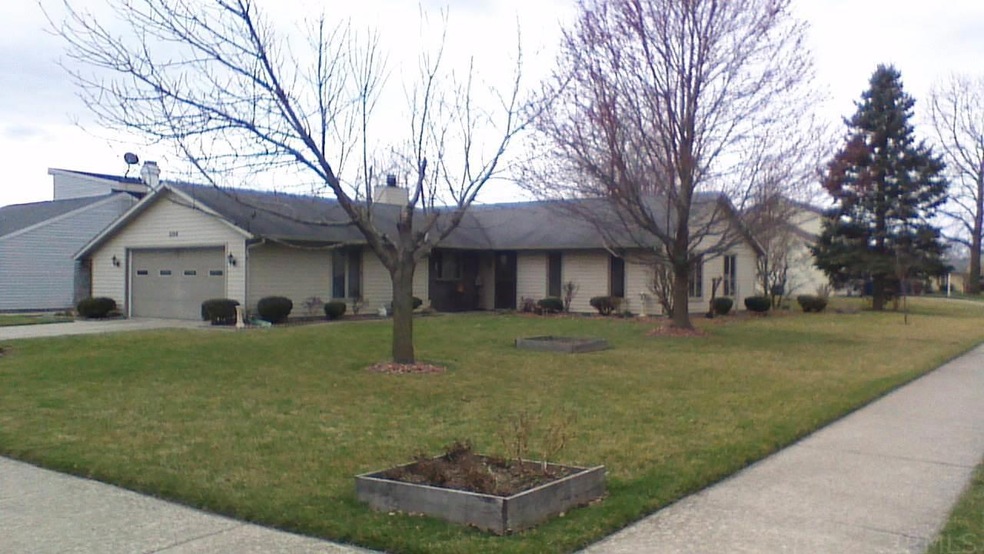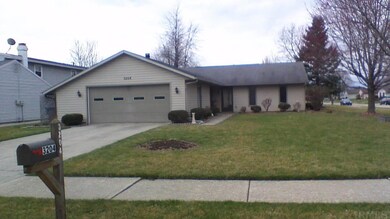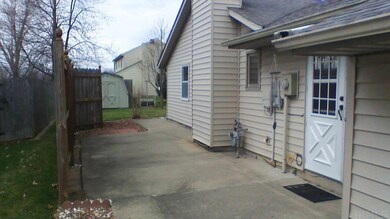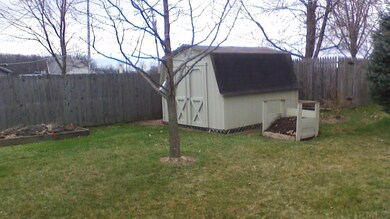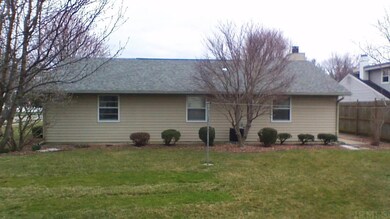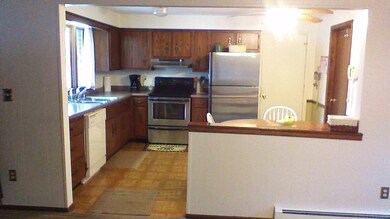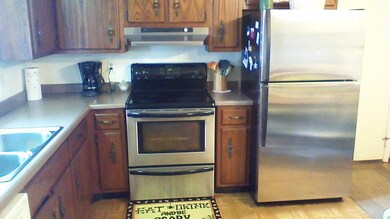
3204 Whitepine Dr New Haven, IN 46774
Highlights
- Ranch Style House
- Porch
- En-Suite Primary Bedroom
- Corner Lot
- 2 Car Attached Garage
- Central Air
About This Home
As of September 2020Check out this lovely, well built, 3 bedroom 2 full bath L shaped ranch on a large corner lot in Woodridge Estates. It has an updated eat-in kitchen with new countertops, stainless steel refrigerator/stove, and a separate laundry/utility room. There is a large living room and family room which are great for spending time with family and friends. The master bedroom has 2 double closets and it’s own private full bath. There is new carpet and newer flooring throughout. The oversized 2 car garage is heated and includes a workbench and storage shelves for working on projects year round. There is also a nice patio and landscaped yard with a utility shed for extra storage. All appliances are included.
Last Buyer's Agent
Jody Gugelman
Mike Thomas Assoc., Inc
Home Details
Home Type
- Single Family
Est. Annual Taxes
- $771
Year Built
- Built in 1978
Lot Details
- 0.3 Acre Lot
- Lot Dimensions are 90x150
- Partially Fenced Property
- Wood Fence
- Corner Lot
- Level Lot
Parking
- 2 Car Attached Garage
- Garage Door Opener
- Driveway
- Off-Street Parking
Home Design
- Ranch Style House
- Brick Exterior Construction
- Asphalt Roof
- Vinyl Construction Material
Interior Spaces
- 1,400 Sq Ft Home
- Ceiling Fan
- Gas Log Fireplace
- Gas Dryer Hookup
Kitchen
- Electric Oven or Range
- Disposal
Flooring
- Carpet
- Laminate
Bedrooms and Bathrooms
- 3 Bedrooms
- En-Suite Primary Bedroom
- 2 Full Bathrooms
Schools
- New Haven Elementary School
- New Haven Middle School
- New Haven High School
Utilities
- Central Air
- Hot Water Heating System
- Heating System Uses Gas
Additional Features
- Porch
- Suburban Location
Community Details
- Wood Ridge Estates / Woodridge Estates Subdivision
Listing and Financial Details
- Assessor Parcel Number 02-13-14-279-001.000-041
Ownership History
Purchase Details
Home Financials for this Owner
Home Financials are based on the most recent Mortgage that was taken out on this home.Purchase Details
Home Financials for this Owner
Home Financials are based on the most recent Mortgage that was taken out on this home.Purchase Details
Home Financials for this Owner
Home Financials are based on the most recent Mortgage that was taken out on this home.Purchase Details
Home Financials for this Owner
Home Financials are based on the most recent Mortgage that was taken out on this home.Purchase Details
Purchase Details
Map
Similar Home in New Haven, IN
Home Values in the Area
Average Home Value in this Area
Purchase History
| Date | Type | Sale Price | Title Company |
|---|---|---|---|
| Warranty Deed | $146,000 | Renaissance Title | |
| Warranty Deed | -- | Renaissance Title | |
| Warranty Deed | -- | None Available | |
| Deed | -- | Metropolitan Title Of In | |
| Interfamily Deed Transfer | -- | None Available |
Mortgage History
| Date | Status | Loan Amount | Loan Type |
|---|---|---|---|
| Open | $143,355 | FHA | |
| Previous Owner | $56,000 | New Conventional | |
| Previous Owner | $62,000 | Purchase Money Mortgage |
Property History
| Date | Event | Price | Change | Sq Ft Price |
|---|---|---|---|---|
| 09/18/2020 09/18/20 | Sold | $146,000 | +0.8% | $104 / Sq Ft |
| 08/23/2020 08/23/20 | Pending | -- | -- | -- |
| 08/20/2020 08/20/20 | For Sale | $144,900 | +31.7% | $104 / Sq Ft |
| 05/17/2016 05/17/16 | Sold | $110,000 | -4.3% | $79 / Sq Ft |
| 04/02/2016 04/02/16 | Pending | -- | -- | -- |
| 03/21/2016 03/21/16 | For Sale | $115,000 | -- | $82 / Sq Ft |
Tax History
| Year | Tax Paid | Tax Assessment Tax Assessment Total Assessment is a certain percentage of the fair market value that is determined by local assessors to be the total taxable value of land and additions on the property. | Land | Improvement |
|---|---|---|---|---|
| 2024 | $1,783 | $180,900 | $22,800 | $158,100 |
| 2022 | $1,704 | $170,400 | $22,800 | $147,600 |
| 2021 | $1,388 | $138,800 | $22,800 | $116,000 |
| 2020 | $1,220 | $125,700 | $22,800 | $102,900 |
| 2019 | $1,146 | $114,100 | $22,800 | $91,300 |
| 2018 | $1,071 | $107,100 | $22,800 | $84,300 |
| 2017 | $1,045 | $104,000 | $22,800 | $81,200 |
| 2016 | $916 | $100,000 | $22,800 | $77,200 |
| 2014 | $771 | $94,000 | $22,800 | $71,200 |
| 2013 | $814 | $96,000 | $22,800 | $73,200 |
Source: Indiana Regional MLS
MLS Number: 201611274
APN: 02-13-14-279-001.000-041
- 9324 Arrow Pass
- 3053 Navajo Crossing
- 8973 Nautical Way
- 1406 Asbury Dr
- 4173 Shoreline Blvd
- 9424 Vista Park Dr
- 311 Cottonwood Dr
- 995 Hartzell Rd
- 1513 Sherbrook Dr
- 1513 Green Rd
- 4524 Timber Creek Pkwy
- 342 Lincoln Hwy E
- 4528 Timber Creek Pkwy
- 3586 Canal Square Dr
- 3584 Canal Square Dr
- 3577 Canal Square Dr
- 3575 Canal Square Dr
- 4514 Greenridge Way
- 1515 E Macgregor Dr
- 2846 Turnpointe Blvd Unit F
