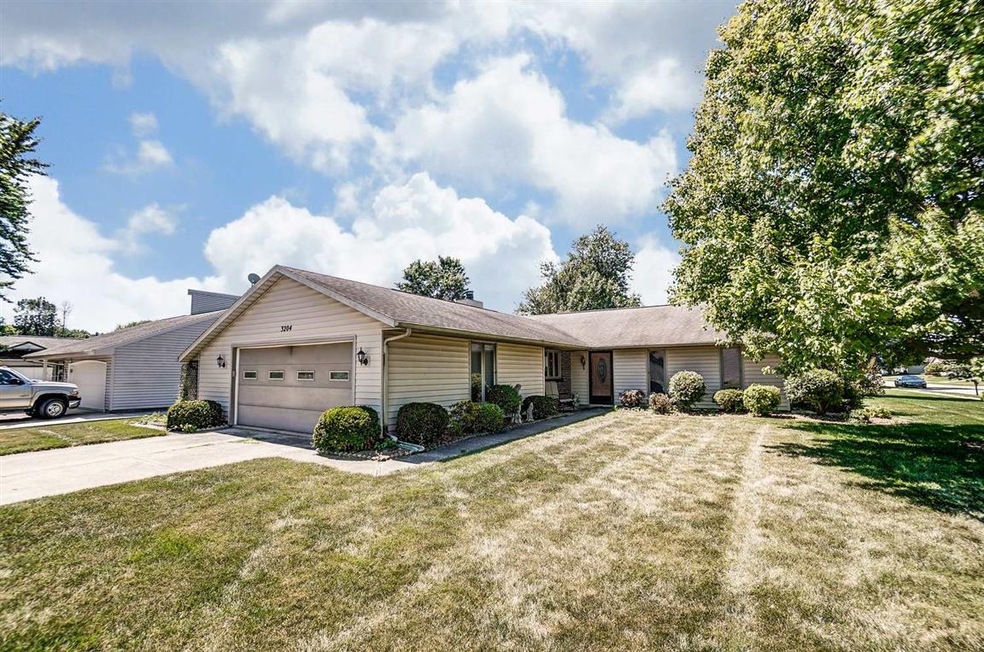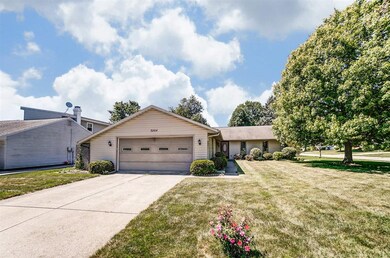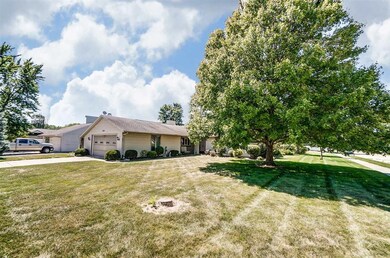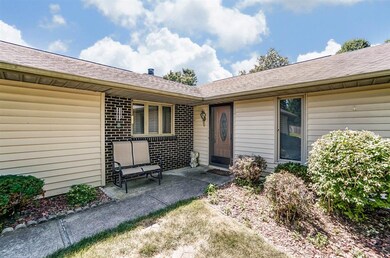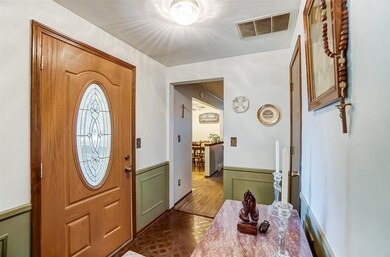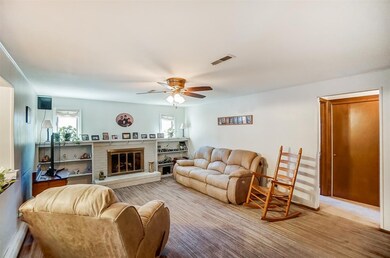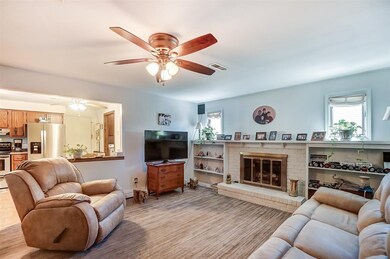
3204 Whitepine Dr New Haven, IN 46774
Highlights
- Primary Bedroom Suite
- Corner Lot
- Eat-In Kitchen
- Ranch Style House
- 2 Car Attached Garage
- Bathtub with Shower
About This Home
As of September 2020Spacious ranch on corner lot. Living room & family room, 3 bedrooms & 2 full baths. Attached 2 car heated garage plus yard barn. This one has it all! Easy access to downtown, Coliseum Blvd & 469.
Last Agent to Sell the Property
Jody Gugelman
Mike Thomas Assoc., Inc
Home Details
Home Type
- Single Family
Est. Annual Taxes
- $1,141
Year Built
- Built in 1978
Lot Details
- 0.3 Acre Lot
- Lot Dimensions are 90 x 150
- Landscaped
- Corner Lot
- Level Lot
Parking
- 2 Car Attached Garage
- Heated Garage
- Garage Door Opener
- Driveway
- Off-Street Parking
Home Design
- Ranch Style House
- Brick Exterior Construction
- Slab Foundation
- Asphalt Roof
- Vinyl Construction Material
Interior Spaces
- 1,400 Sq Ft Home
- Ceiling Fan
- Gas Log Fireplace
- Entrance Foyer
- Pull Down Stairs to Attic
- Storm Doors
Kitchen
- Eat-In Kitchen
- Electric Oven or Range
- Laminate Countertops
Flooring
- Carpet
- Vinyl
Bedrooms and Bathrooms
- 3 Bedrooms
- Primary Bedroom Suite
- 2 Full Bathrooms
- Bathtub with Shower
- Separate Shower
Laundry
- Laundry on main level
- Washer and Gas Dryer Hookup
Location
- Suburban Location
Schools
- New Haven Elementary And Middle School
- New Haven High School
Utilities
- Central Air
- Hot Water Heating System
- Heating System Uses Gas
- Cable TV Available
Community Details
- Wood Ridge Estates / Woodridge Estates Subdivision
Listing and Financial Details
- Assessor Parcel Number 02-13-14-279-001.000-041
Ownership History
Purchase Details
Home Financials for this Owner
Home Financials are based on the most recent Mortgage that was taken out on this home.Purchase Details
Home Financials for this Owner
Home Financials are based on the most recent Mortgage that was taken out on this home.Purchase Details
Home Financials for this Owner
Home Financials are based on the most recent Mortgage that was taken out on this home.Purchase Details
Home Financials for this Owner
Home Financials are based on the most recent Mortgage that was taken out on this home.Purchase Details
Purchase Details
Map
Similar Homes in the area
Home Values in the Area
Average Home Value in this Area
Purchase History
| Date | Type | Sale Price | Title Company |
|---|---|---|---|
| Warranty Deed | $146,000 | Renaissance Title | |
| Warranty Deed | -- | Renaissance Title | |
| Warranty Deed | -- | None Available | |
| Deed | -- | Metropolitan Title Of In | |
| Interfamily Deed Transfer | -- | None Available |
Mortgage History
| Date | Status | Loan Amount | Loan Type |
|---|---|---|---|
| Open | $143,355 | FHA | |
| Previous Owner | $56,000 | New Conventional | |
| Previous Owner | $62,000 | Purchase Money Mortgage |
Property History
| Date | Event | Price | Change | Sq Ft Price |
|---|---|---|---|---|
| 09/18/2020 09/18/20 | Sold | $146,000 | +0.8% | $104 / Sq Ft |
| 08/23/2020 08/23/20 | Pending | -- | -- | -- |
| 08/20/2020 08/20/20 | For Sale | $144,900 | +31.7% | $104 / Sq Ft |
| 05/17/2016 05/17/16 | Sold | $110,000 | -4.3% | $79 / Sq Ft |
| 04/02/2016 04/02/16 | Pending | -- | -- | -- |
| 03/21/2016 03/21/16 | For Sale | $115,000 | -- | $82 / Sq Ft |
Tax History
| Year | Tax Paid | Tax Assessment Tax Assessment Total Assessment is a certain percentage of the fair market value that is determined by local assessors to be the total taxable value of land and additions on the property. | Land | Improvement |
|---|---|---|---|---|
| 2024 | $1,783 | $180,900 | $22,800 | $158,100 |
| 2022 | $1,704 | $170,400 | $22,800 | $147,600 |
| 2021 | $1,388 | $138,800 | $22,800 | $116,000 |
| 2020 | $1,220 | $125,700 | $22,800 | $102,900 |
| 2019 | $1,146 | $114,100 | $22,800 | $91,300 |
| 2018 | $1,071 | $107,100 | $22,800 | $84,300 |
| 2017 | $1,045 | $104,000 | $22,800 | $81,200 |
| 2016 | $916 | $100,000 | $22,800 | $77,200 |
| 2014 | $771 | $94,000 | $22,800 | $71,200 |
| 2013 | $814 | $96,000 | $22,800 | $73,200 |
Source: Indiana Regional MLS
MLS Number: 202033313
APN: 02-13-14-279-001.000-041
- 9324 Arrow Pass
- 3053 Navajo Crossing
- 8973 Nautical Way
- 1406 Asbury Dr
- 4173 Shoreline Blvd
- 9424 Vista Park Dr
- 311 Cottonwood Dr
- 995 Hartzell Rd
- 1513 Sherbrook Dr
- 1513 Green Rd
- 4524 Timber Creek Pkwy
- 342 Lincoln Hwy E
- 4528 Timber Creek Pkwy
- 3586 Canal Square Dr
- 3584 Canal Square Dr
- 3577 Canal Square Dr
- 3575 Canal Square Dr
- 4514 Greenridge Way
- 1515 E Macgregor Dr
- 2846 Turnpointe Blvd Unit F
