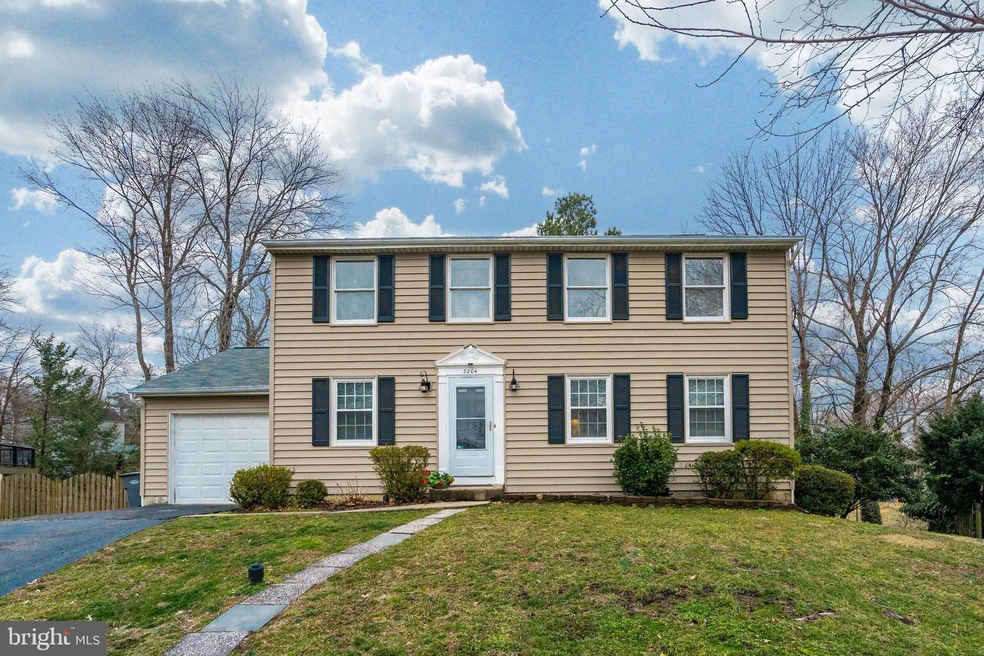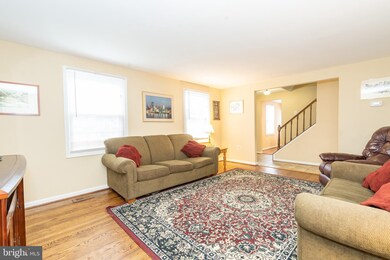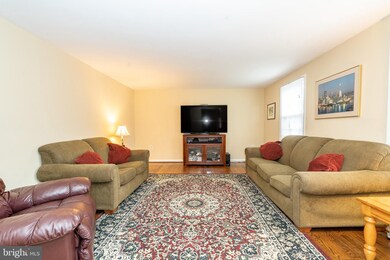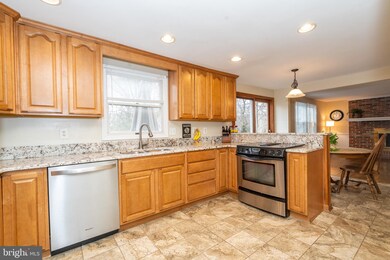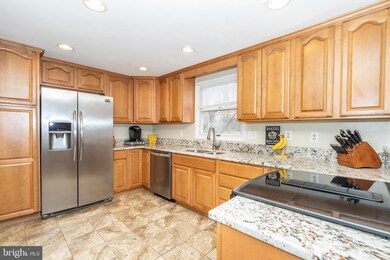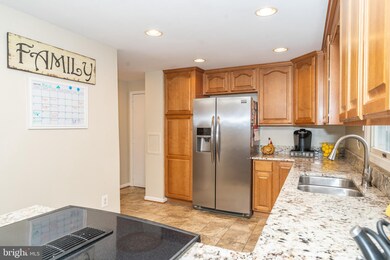
3204 Wilton Knoll Ct Alexandria, VA 22310
Virginia Hills NeighborhoodEstimated Value: $888,000 - $946,000
Highlights
- View of Trees or Woods
- Colonial Architecture
- Wood Flooring
- Clermont Elementary School Rated A
- Deck
- No HOA
About This Home
As of May 2019Excellent Opportunity to own in sought after Wilton Knoll Neighborhood! Don't miss seeing this three level colonial sited on cul-de-sac lot, fenced backyard with deck and patio. Updated kitchen with stainless steel appliances, granite counter tops. tile flooring,recessed lightning , wood cabinets, breakfast bar plus eat in dining area* Family Room off kitchen with wood burning fireplace, separate living room and formal dining room* Hardwood flooring* Upper level features four bedrooms, two full baths, lower level has recreation room with wood floors, brick electric fireplace, den with built in bookshelves*and separate laundry room and storage area. Great location close to Old Town, National Airport and easy commuting to DC and Pentagon.
Last Agent to Sell the Property
Coldwell Banker Realty License #0225113169 Listed on: 03/15/2019

Home Details
Home Type
- Single Family
Est. Annual Taxes
- $7,161
Year Built
- Built in 1979
Lot Details
- 9,072 Sq Ft Lot
- Cul-De-Sac
- Wood Fence
- Back Yard Fenced
- Property is in very good condition
- Property is zoned 140
Parking
- 1 Car Attached Garage
- Front Facing Garage
- Driveway
Home Design
- Colonial Architecture
- Vinyl Siding
Interior Spaces
- Property has 3 Levels
- Wet Bar
- Built-In Features
- Bar
- Ceiling Fan
- Recessed Lighting
- Fireplace Mantel
- Atrium Doors
- Family Room Off Kitchen
- Living Room
- Formal Dining Room
- Den
- Game Room
- Views of Woods
- Storm Doors
Kitchen
- Breakfast Area or Nook
- Eat-In Kitchen
- Electric Oven or Range
- Ice Maker
- Dishwasher
- Stainless Steel Appliances
- Upgraded Countertops
- Disposal
Flooring
- Wood
- Carpet
- Ceramic Tile
Bedrooms and Bathrooms
- 4 Bedrooms
- En-Suite Primary Bedroom
- En-Suite Bathroom
- Walk-In Closet
Laundry
- Laundry Chute
- Washer and Dryer Hookup
Finished Basement
- Walk-Out Basement
- Basement Fills Entire Space Under The House
- Rear Basement Entry
- Natural lighting in basement
Outdoor Features
- Deck
- Patio
Schools
- Clermont Elementary School
- Twain Middle School
- Edison High School
Utilities
- Central Air
- Heat Pump System
- Electric Water Heater
Community Details
- No Home Owners Association
- Wilton Knoll Subdivision
Listing and Financial Details
- Tax Lot 15
- Assessor Parcel Number 0824 33 0015
Ownership History
Purchase Details
Home Financials for this Owner
Home Financials are based on the most recent Mortgage that was taken out on this home.Purchase Details
Home Financials for this Owner
Home Financials are based on the most recent Mortgage that was taken out on this home.Purchase Details
Home Financials for this Owner
Home Financials are based on the most recent Mortgage that was taken out on this home.Similar Homes in Alexandria, VA
Home Values in the Area
Average Home Value in this Area
Purchase History
| Date | Buyer | Sale Price | Title Company |
|---|---|---|---|
| Mccray Jones Nathan | $635,000 | Highland Title & Escrow | |
| Sowa Michael J | -- | Fidelity National Title | |
| Sowa Michael J | $432,500 | -- |
Mortgage History
| Date | Status | Borrower | Loan Amount |
|---|---|---|---|
| Open | Mccray Jones Nathan | $655,955 | |
| Previous Owner | Sowa Michael J | $325,000 | |
| Previous Owner | Sowa Michael J | $322,700 |
Property History
| Date | Event | Price | Change | Sq Ft Price |
|---|---|---|---|---|
| 05/14/2019 05/14/19 | Sold | $635,000 | -2.3% | $225 / Sq Ft |
| 03/28/2019 03/28/19 | Pending | -- | -- | -- |
| 03/20/2019 03/20/19 | Price Changed | $649,900 | -3.7% | $231 / Sq Ft |
| 03/15/2019 03/15/19 | For Sale | $674,900 | -- | $240 / Sq Ft |
Tax History Compared to Growth
Tax History
| Year | Tax Paid | Tax Assessment Tax Assessment Total Assessment is a certain percentage of the fair market value that is determined by local assessors to be the total taxable value of land and additions on the property. | Land | Improvement |
|---|---|---|---|---|
| 2024 | $555 | $738,610 | $315,000 | $423,610 |
| 2023 | $490 | $755,890 | $328,000 | $427,890 |
| 2022 | $475 | $726,430 | $315,000 | $411,430 |
| 2021 | $400 | $613,560 | $268,000 | $345,560 |
| 2020 | $7,356 | $590,270 | $258,000 | $332,270 |
| 2019 | $3,598 | $572,540 | $248,000 | $324,540 |
| 2018 | $6,542 | $523,180 | $205,000 | $318,180 |
| 2017 | $6,891 | $563,850 | $205,000 | $358,850 |
| 2016 | $6,877 | $563,850 | $205,000 | $358,850 |
| 2015 | $6,244 | $528,580 | $205,000 | $323,580 |
| 2014 | $5,978 | $505,910 | $190,000 | $315,910 |
Agents Affiliated with this Home
-
Susie carpenter

Seller's Agent in 2019
Susie carpenter
Coldwell Banker (NRT-Southeast-MidAtlantic)
(703) 906-6598
49 Total Sales
-
Scott Carpenter

Seller Co-Listing Agent in 2019
Scott Carpenter
Coldwell Banker (NRT-Southeast-MidAtlantic)
(703) 929-6925
49 Total Sales
-
Gerald Butchko
G
Buyer's Agent in 2019
Gerald Butchko
Century 21 Redwood Realty
(703) 819-2025
17 Total Sales
Map
Source: Bright MLS
MLS Number: VAFX1000268
APN: 0824-33-0015
- 6026 Shaffer Dr
- 6107 Holly Tree Dr
- 2811 School St
- 6109 Houston Ct
- 5948 Edgehill Ct
- 5920 Wilton Hill Terrace
- 6257 Gentle Ln
- 5911 Otley Dr
- 6005 Monticello Rd
- 2928 Huntington Grove Square
- 2977 Huntington Grove Square
- 6002 Williamsburg Rd
- 2707 Fairhaven Ave
- 3428 Austin Ct
- 2711 Fort Dr
- 6341 S Kings Hwy
- 6115 Bangor Dr
- 6111 Bangor Dr
- 2705 Farnsworth Dr
- 3509 Franconia Rd
- 3204 Wilton Knoll Ct
- 3202 Wilton Knoll Ct
- 3205 Wilton Knoll Ct
- 3203 Wilton Knoll Ct
- 6031 Florence Ln
- 6101 Florence Ln
- 6025 Florence Ln
- 3200 Wilton Knoll Ct
- 5913 Beech Tree Dr
- 3201 Wilton Knoll Ct
- 5915 Beech Tree Dr
- 5903 Beech Tree Dr
- 3804 Candlelight Ct
- 6029 Florence Ln
- 3806 Candlelight Ct
- 3802 Candlelight Ct
- 5917 Beech Tree Dr
- 5901 Beech Tree Dr
- 5910 Beech Tree Dr
- 3808 Candlelight Ct
