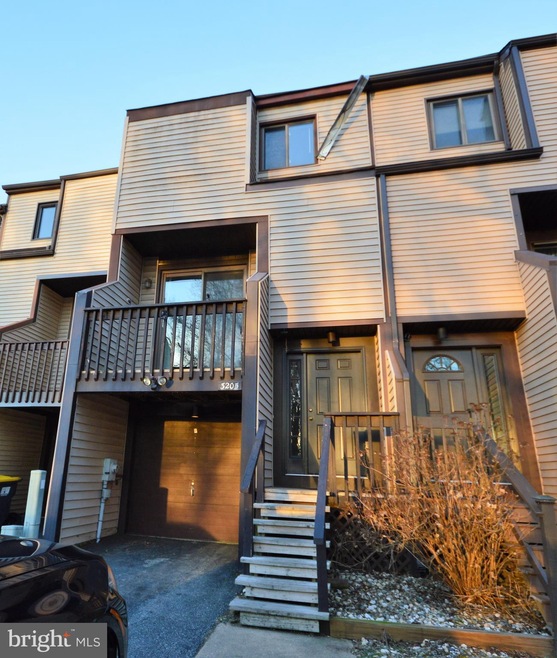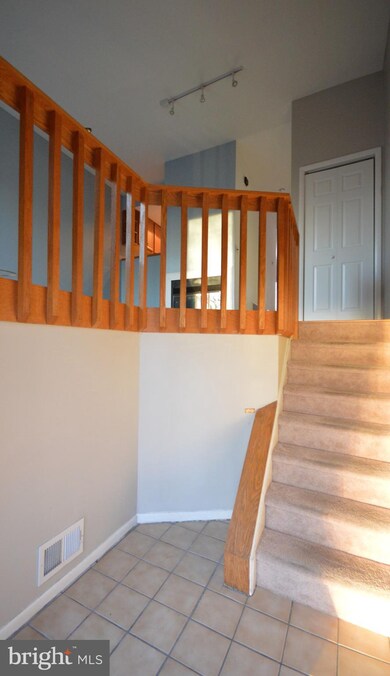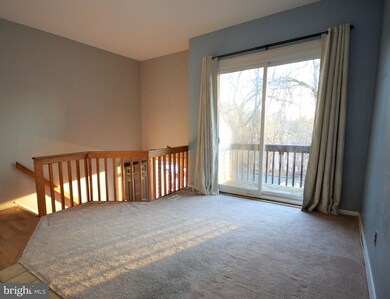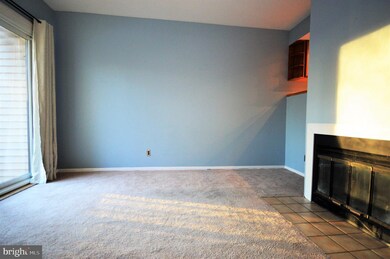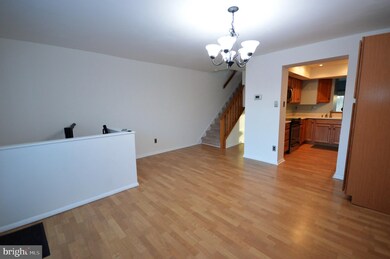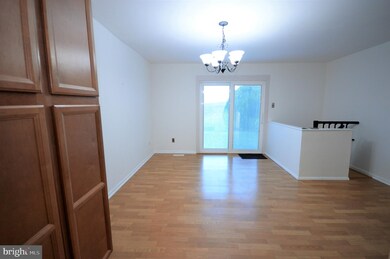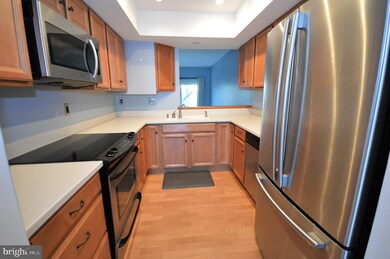
3205 Brookline Rd Wilmington, DE 19808
Pike Creek NeighborhoodEstimated Value: $305,000 - $362,000
Highlights
- View of Trees or Woods
- Curved or Spiral Staircase
- Bonus Room
- Linden Hill Elementary School Rated A
- Deck
- Cul-De-Sac
About This Home
As of March 2021Why rent when you can own? Take advantage of low interest rates and move right into this lovely townhome in Pike Creek. Located in the last bank of townhomes adjacent to the cul-de-sac, its prime location offers extra overflow parking, wooded views from the front balcony, and field views from the rear patio. An oversized attached garage, utility room, and bonus room occupy the lower level. The heart of home includes a cozy living room with wood burning fireplace and attached balcony, a powder room, a tasteful galley kitchen and attached dining area with extra pantry storage. The dining area opens to a paver patio, perfect for grilling or outdoor eating. Let the pets or the kids play outback, or take a walk to the nearby park. Upstairs there are two very large bedrooms, each with their own attached baths. The rear bedroom includes two closets, and bath with jetted tub. Second floor laundry adds convenience. Close to tons of shopping and restaurants.
Townhouse Details
Home Type
- Townhome
Est. Annual Taxes
- $2,250
Year Built
- Built in 1984
Lot Details
- 2,178 Sq Ft Lot
- Lot Dimensions are 16.00 x 142.50
- Cul-De-Sac
- Privacy Fence
- Property is in very good condition
HOA Fees
- $4 Monthly HOA Fees
Parking
- 1 Car Attached Garage
- 2 Driveway Spaces
- Basement Garage
- Oversized Parking
- Parking Storage or Cabinetry
- Garage Door Opener
Home Design
- Frame Construction
- Shingle Roof
Interior Spaces
- 1,450 Sq Ft Home
- Property has 3 Levels
- Curved or Spiral Staircase
- Wood Burning Fireplace
- Living Room
- Dining Room
- Bonus Room
- Views of Woods
- Basement Fills Entire Space Under The House
Kitchen
- Galley Kitchen
- Built-In Range
- Built-In Microwave
- Dishwasher
Flooring
- Carpet
- Laminate
- Ceramic Tile
Bedrooms and Bathrooms
- 2 Bedrooms
- 2 Full Bathrooms
Laundry
- Laundry on upper level
- Electric Dryer
- Front Loading Washer
Outdoor Features
- Deck
- Patio
Schools
- Linden Hill Elementary School
- Skyline Middle School
- John Dickinson High School
Utilities
- Central Air
- Heat Pump System
- Electric Water Heater
Community Details
- Association fees include common area maintenance
- Fairway Falls Civic Association, Phone Number (302) 351-4641
- Fairway Falls Subdivision
Listing and Financial Details
- Tax Lot 078
- Assessor Parcel Number 08-042.20-078
Ownership History
Purchase Details
Home Financials for this Owner
Home Financials are based on the most recent Mortgage that was taken out on this home.Purchase Details
Home Financials for this Owner
Home Financials are based on the most recent Mortgage that was taken out on this home.Purchase Details
Home Financials for this Owner
Home Financials are based on the most recent Mortgage that was taken out on this home.Similar Homes in Wilmington, DE
Home Values in the Area
Average Home Value in this Area
Purchase History
| Date | Buyer | Sale Price | Title Company |
|---|---|---|---|
| Prange Scott | $232,500 | None Listed On Document | |
| Semiz John M | $229,000 | None Available | |
| Hansen Zachary M | $210,000 | -- |
Mortgage History
| Date | Status | Borrower | Loan Amount |
|---|---|---|---|
| Open | Prange Scott | $209,250 | |
| Previous Owner | Semiz John M | $217,550 | |
| Previous Owner | Hansen Zachary M | $199,500 |
Property History
| Date | Event | Price | Change | Sq Ft Price |
|---|---|---|---|---|
| 03/31/2021 03/31/21 | Sold | $232,500 | -0.6% | $160 / Sq Ft |
| 02/09/2021 02/09/21 | Price Changed | $233,900 | -2.1% | $161 / Sq Ft |
| 02/02/2021 02/02/21 | For Sale | $239,000 | 0.0% | $165 / Sq Ft |
| 03/01/2017 03/01/17 | Rented | $1,350 | 0.0% | -- |
| 02/08/2017 02/08/17 | Under Contract | -- | -- | -- |
| 01/12/2017 01/12/17 | For Rent | $1,350 | 0.0% | -- |
| 12/01/2016 12/01/16 | Rented | $1,350 | 0.0% | -- |
| 12/01/2016 12/01/16 | Under Contract | -- | -- | -- |
| 09/19/2016 09/19/16 | For Rent | $1,350 | +4.2% | -- |
| 09/30/2014 09/30/14 | Rented | $1,295 | 0.0% | -- |
| 08/10/2014 08/10/14 | Under Contract | -- | -- | -- |
| 07/09/2014 07/09/14 | For Rent | $1,295 | -- | -- |
Tax History Compared to Growth
Tax History
| Year | Tax Paid | Tax Assessment Tax Assessment Total Assessment is a certain percentage of the fair market value that is determined by local assessors to be the total taxable value of land and additions on the property. | Land | Improvement |
|---|---|---|---|---|
| 2024 | $2,513 | $68,000 | $9,000 | $59,000 |
| 2023 | $2,217 | $68,000 | $9,000 | $59,000 |
| 2022 | $2,243 | $68,000 | $9,000 | $59,000 |
| 2021 | $2,243 | $68,000 | $9,000 | $59,000 |
| 2020 | $2,251 | $68,000 | $9,000 | $59,000 |
| 2019 | $2,529 | $68,000 | $9,000 | $59,000 |
| 2018 | $69 | $68,000 | $9,000 | $59,000 |
| 2017 | $2,077 | $68,000 | $9,000 | $59,000 |
| 2016 | $2,077 | $68,000 | $9,000 | $59,000 |
| 2015 | $1,946 | $68,000 | $9,000 | $59,000 |
| 2014 | $1,801 | $68,000 | $9,000 | $59,000 |
Agents Affiliated with this Home
-
Jeff Roland

Seller's Agent in 2021
Jeff Roland
BHHS Fox & Roach
(610) 563-0081
2 in this area
100 Total Sales
-
Rodman Mullins
R
Buyer's Agent in 2021
Rodman Mullins
Sterling Real Estate LLC
(302) 750-1299
4 in this area
51 Total Sales
-
Stefanie Morris
S
Seller's Agent in 2017
Stefanie Morris
RE/MAX
(215) 681-5714
49 Total Sales
-

Buyer's Agent in 2016
Kristin Shepps
Patterson Schwartz
Map
Source: Bright MLS
MLS Number: DENC520348
APN: 08-042.20-078
- 3205 Champions Dr
- 5405 Delray Dr
- 5431 Doral Dr
- 3801 Haley Ct Unit 61
- 5414 Valley Green Dr Unit D4
- 3605 Haley Ct Unit 75
- 3109 Albemarle Rd
- 4907 Plum Run Ct
- 4861 Plum Run Ct
- 4800 Sugar Plum Ct
- 4805 Hogan Dr Unit 6
- 4811 Hogan Dr Unit 3
- 4815 Hogan Dr
- 4809 Hogan Dr Unit 4
- 4807 Hogan Dr Unit 5
- 4803 Hogan Dr Unit 7
- 4813 #2 Hogan Dr
- 4797 Hogan Dr
- 58 Vansant Rd
- 3600 Rustic Ln Unit 236
- 3205 Brookline Rd
- 3207 Brookline Rd
- 3203 Brookline Rd
- 3209 Brookline Rd
- 3211 Brookline Rd
- 3213 Brookline Rd
- 3201 Brookline Rd
- 3215 Brookline Rd
- 3217 Brookline Rd
- 3221 Brookline Rd
- 3219 Brookline Rd
- 3223 Brookline Rd
- 3229 Brookline Rd
- 3225 Brookline Rd
- 3227 Brookline Rd
- 3231 Brookline Rd
- 3200 Brookline Rd
- 3202 Brookline Rd
- 3233 Brookline Rd
- 3204 Brookline Rd
