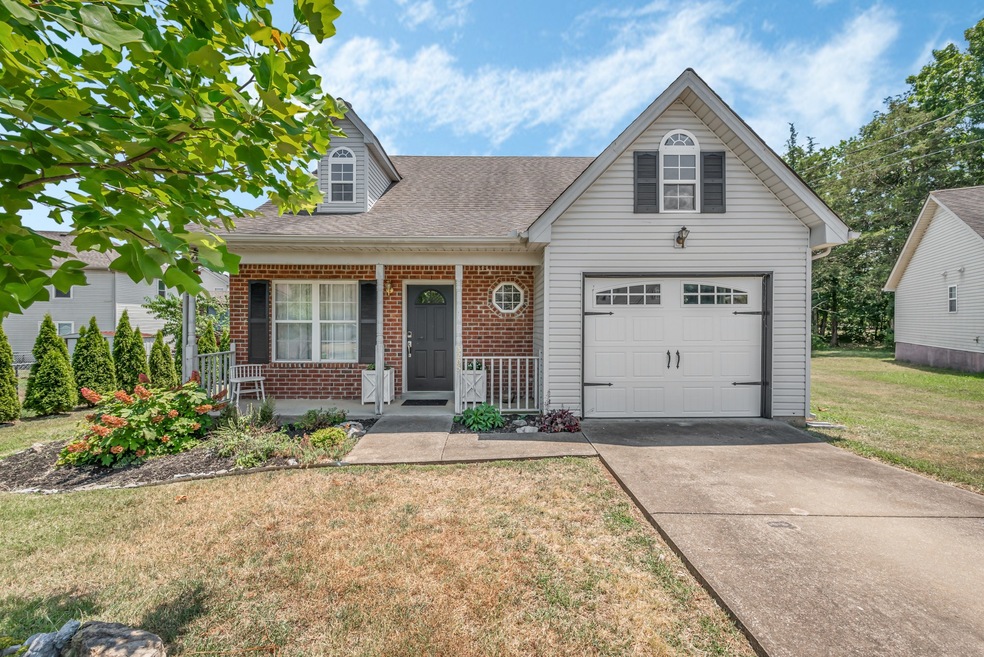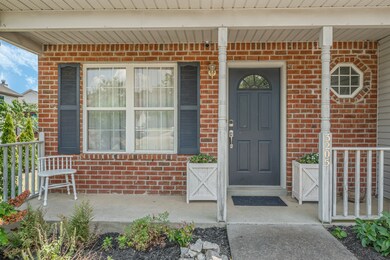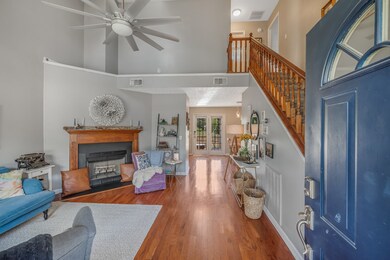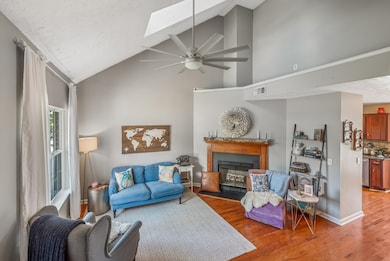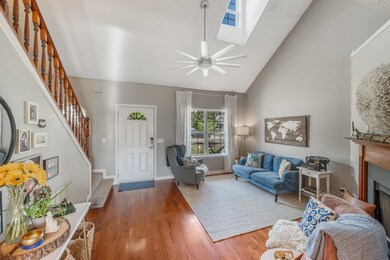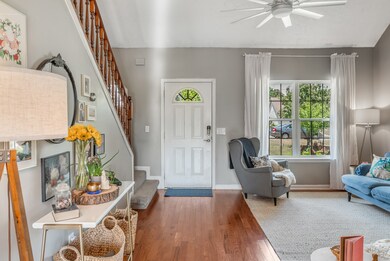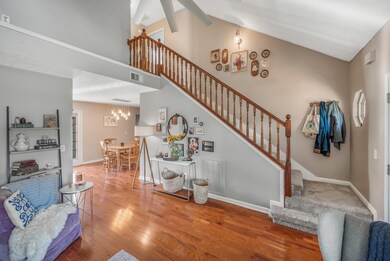
3205 Cloudfalls Trace Antioch, TN 37013
Summerfield Village NeighborhoodEstimated Value: $322,000 - $347,000
Highlights
- Deck
- Wood Flooring
- Covered patio or porch
- Traditional Architecture
- No HOA
- 1 Car Attached Garage
About This Home
As of August 2024Fabulous 3 bedroom updated home in the Weatherstone neighborhood of Antioch. This home has it all: primary suite on main floor, attached garage, vaulted ceilings, private deck, fenced in backyard, even thoughtful landscaping with cool trees. Stainless kitchen appliances and custom lighting take it to the next level. Amazing location for spending time outdoors: 2 miles to Four Corners at Percy Priest, 3 miles to Mill Ridge Park, 5 miles to Long Hunter State Park, 6 miles to Mill Ridge Greenway.
Last Agent to Sell the Property
Onward Real Estate Brokerage Phone: 6152680319 License #290110 Listed on: 07/18/2024

Home Details
Home Type
- Single Family
Est. Annual Taxes
- $1,516
Year Built
- Built in 2004
Lot Details
- 7,405 Sq Ft Lot
- Lot Dimensions are 62 x 110
- Back Yard Fenced
- Level Lot
Parking
- 1 Car Attached Garage
- 2 Open Parking Spaces
- Driveway
- On-Street Parking
Home Design
- Traditional Architecture
- Brick Exterior Construction
- Slab Foundation
- Asphalt Roof
- Vinyl Siding
Interior Spaces
- 1,306 Sq Ft Home
- Property has 2 Levels
- Ceiling Fan
- Living Room with Fireplace
- Interior Storage Closet
- Smart Locks
Kitchen
- Microwave
- Dishwasher
Flooring
- Wood
- Carpet
- Vinyl
Bedrooms and Bathrooms
- 3 Bedrooms | 1 Main Level Bedroom
- 2 Full Bathrooms
Outdoor Features
- Deck
- Covered patio or porch
Schools
- Mt. View Elementary School
- John F. Kennedy Middle School
- Antioch High School
Utilities
- Cooling Available
- Central Heating
Community Details
- No Home Owners Association
- Weatherstone Subdivision
Listing and Financial Details
- Assessor Parcel Number 164120A01300CO
Ownership History
Purchase Details
Home Financials for this Owner
Home Financials are based on the most recent Mortgage that was taken out on this home.Purchase Details
Home Financials for this Owner
Home Financials are based on the most recent Mortgage that was taken out on this home.Purchase Details
Purchase Details
Home Financials for this Owner
Home Financials are based on the most recent Mortgage that was taken out on this home.Similar Homes in the area
Home Values in the Area
Average Home Value in this Area
Purchase History
| Date | Buyer | Sale Price | Title Company |
|---|---|---|---|
| Smith-White Sonja | $339,000 | Rudy Title | |
| Smith Michal E | $121,000 | Attorney | |
| Secretary Of Housing & Urban Development | $140,056 | None Available | |
| Woellert Jason A | $133,100 | Aspen Grove Title Inc |
Mortgage History
| Date | Status | Borrower | Loan Amount |
|---|---|---|---|
| Open | Smith-White Sonja | $288,150 | |
| Previous Owner | Smith Michal E | $96,800 | |
| Previous Owner | Woellert Jason A | $131,043 |
Property History
| Date | Event | Price | Change | Sq Ft Price |
|---|---|---|---|---|
| 08/26/2024 08/26/24 | Sold | $339,000 | -1.7% | $260 / Sq Ft |
| 07/28/2024 07/28/24 | Pending | -- | -- | -- |
| 07/24/2024 07/24/24 | For Sale | $345,000 | 0.0% | $264 / Sq Ft |
| 07/22/2024 07/22/24 | Pending | -- | -- | -- |
| 07/18/2024 07/18/24 | For Sale | $345,000 | +42.9% | $264 / Sq Ft |
| 06/30/2018 06/30/18 | Pending | -- | -- | -- |
| 06/30/2018 06/30/18 | For Sale | $241,465 | +99.6% | $185 / Sq Ft |
| 03/28/2016 03/28/16 | Sold | $121,000 | +57.1% | $93 / Sq Ft |
| 08/22/2015 08/22/15 | Off Market | $77,000 | -- | -- |
| 02/16/2015 02/16/15 | For Sale | $325,000 | +322.1% | $249 / Sq Ft |
| 12/28/2012 12/28/12 | Sold | $77,000 | -- | $59 / Sq Ft |
Tax History Compared to Growth
Tax History
| Year | Tax Paid | Tax Assessment Tax Assessment Total Assessment is a certain percentage of the fair market value that is determined by local assessors to be the total taxable value of land and additions on the property. | Land | Improvement |
|---|---|---|---|---|
| 2024 | $1,516 | $46,600 | $11,250 | $35,350 |
| 2023 | $1,516 | $46,600 | $11,250 | $35,350 |
| 2022 | $1,765 | $46,600 | $11,250 | $35,350 |
| 2021 | $1,532 | $46,600 | $11,250 | $35,350 |
| 2020 | $1,473 | $34,900 | $7,250 | $27,650 |
| 2019 | $1,101 | $34,900 | $7,250 | $27,650 |
Agents Affiliated with this Home
-
Kate Nelson

Seller's Agent in 2024
Kate Nelson
Onward Real Estate
(615) 268-0319
1 in this area
111 Total Sales
-
Troy Jenkins
T
Buyer's Agent in 2024
Troy Jenkins
eXp Realty
1 in this area
2 Total Sales
-
Dan Midgett

Seller's Agent in 2016
Dan Midgett
Midgett & Fite
(615) 604-8648
1 in this area
61 Total Sales
-
Kim Rios
K
Seller's Agent in 2012
Kim Rios
Crye-Leike
24 Total Sales
-
Tina Perry

Seller Co-Listing Agent in 2012
Tina Perry
Crye-Leike
(615) 417-9982
44 Total Sales
-
Tom Wiser

Buyer's Agent in 2012
Tom Wiser
Bernie Gallerani Real Estate
(615) 828-4929
27 Total Sales
Map
Source: Realtracs
MLS Number: 2680548
APN: 164-12-0A-013-00
- 3802 Pin Hook Rd
- 3793 Pin Hook Rd
- 3766 Pin Hook Rd
- 1347 Tree House Dr
- 109 Sandyside Ct
- 416 Birchclay Point S
- 820 Pin Oak Dr
- 1456 Priestshore Bay
- 752 Pin Oak Dr
- 205 Oceanfront Cir S
- 0 Maxwell Rd
- 3924 Pepperwood Dr
- 12433 Old Hickory Blvd
- 4105 Lavergne Couchville Pike
- 2321 Aniston Ct
- 4144 Maxwell Rd
- 1613 Highwater Dr
- 4537 Rockland Trail
- 4725 Greystone St
- 2037 Hamilton Hill Dr
- 3209 Cloudfalls Trace
- 3121 Weatherstone Cove W
- 3117 Weatherstone Cove W
- 3213 Cloudfalls Trace
- 3113 Weatherstone Cove W
- 3125 Weatherstone Cove W
- 3212 Cloudfalls Trace
- 3109 Weatherstone Cove W
- 3204 Cloudfalls Trace
- 3208 Cloudfalls Trace
- 3116 Weatherstone Cove W
- 3112 Weatherstone Cove W
- 3120 Weatherstone Cove W
- 3129 Weatherstone Cove W
- 3105 Weatherstone Cove W
- 3108 Weatherstone Cove W
- 3124 Weatherstone Cove W
- 3104 Weatherstone Cove W
- 3133 Weatherstone Cove W
- 936 Pin Oak Dr
