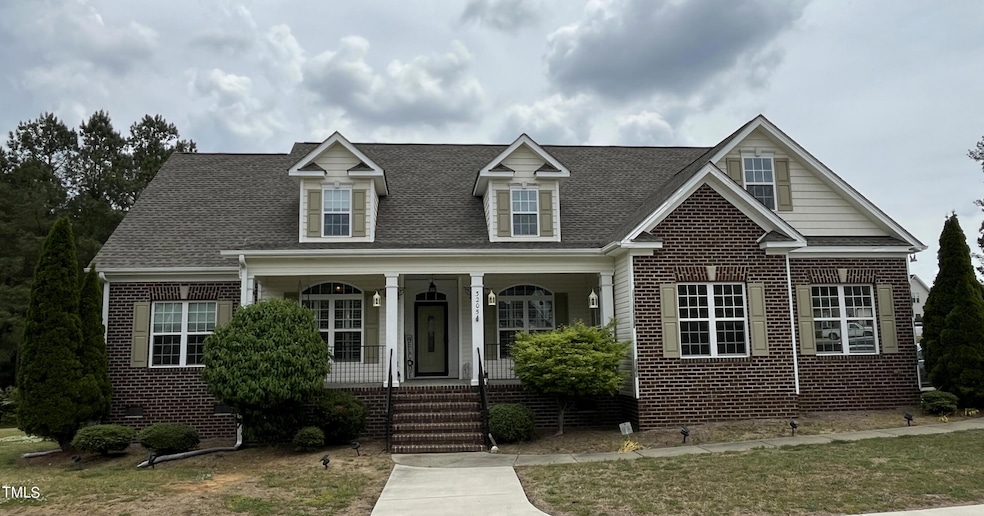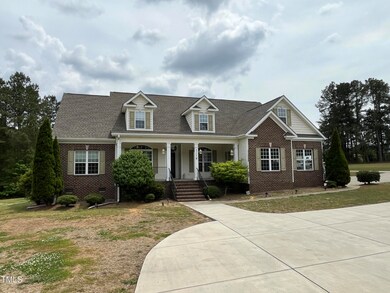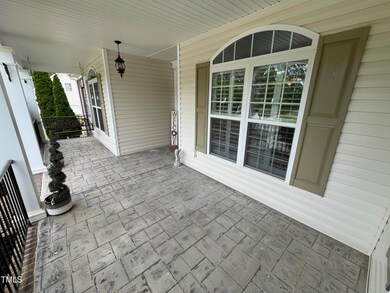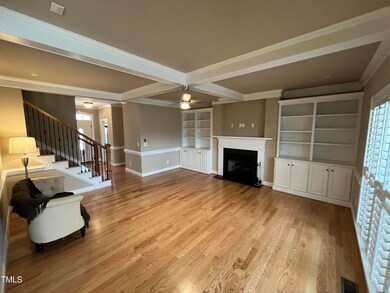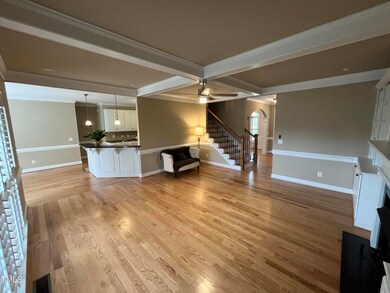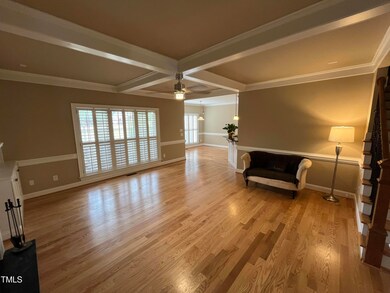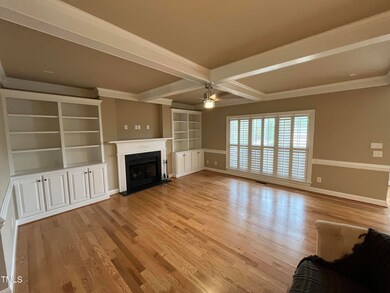
3205 Coley Rd Rocky Mount, NC 27804
Highlights
- Deck
- Wood Flooring
- Corner Lot
- Traditional Architecture
- Attic
- High Ceiling
About This Home
As of October 20242.5% Interest Rate Assumable Loan Option!! Welcome to this beautiful well taken care of 5 bedroom, 3 1/2 bath home! This spacious gem sits on almost an acre corner lot! This home features a primary suite on the main floor with spa bath and walk-in closet. In addition there are two other bedrooms on the main floor with a jack and jill bath, large kitchen with granite & stainless steel appliances, new flooring, open floor plan, 10 ft ceilings, formal dining, built in storage and office. Swing on the front porch or Entertain/Relax with the screened in back porch and large backyard with built-in fire pit. Includes detached storage shed with electricity as well. Convenient to I-95 and Hwy 64, downtown Rocky Mount, Nash General Hospital, and Nash Community College.
Last Agent to Sell the Property
Homes by Carlton Realty, LLC License #291273 Listed on: 05/04/2024
Home Details
Home Type
- Single Family
Est. Annual Taxes
- $2,413
Year Built
- Built in 2008
Lot Details
- 0.91 Acre Lot
- Property fronts a county road
- Corner Lot
Parking
- 2 Car Attached Garage
- Parking Storage or Cabinetry
- 4 Open Parking Spaces
Home Design
- Traditional Architecture
- Brick Veneer
- Brick Foundation
- Block Foundation
- Shingle Roof
- Vinyl Siding
Interior Spaces
- 3,528 Sq Ft Home
- 2-Story Property
- Coffered Ceiling
- Tray Ceiling
- High Ceiling
- Ceiling Fan
- Gas Fireplace
- Entrance Foyer
- Living Room with Fireplace
- Combination Kitchen and Dining Room
- Screened Porch
- Laundry on main level
- Attic
Kitchen
- Eat-In Kitchen
- Electric Range
- Microwave
- Dishwasher
- Granite Countertops
Flooring
- Wood
- Ceramic Tile
- Luxury Vinyl Tile
Bedrooms and Bathrooms
- 5 Bedrooms
- Walk-In Closet
- Double Vanity
- Walk-in Shower
Outdoor Features
- Deck
- Patio
- Fire Pit
- Rain Gutters
Schools
- Red Oak Elementary School
- Red Oak Middle School
- Northern Nash High School
Utilities
- Forced Air Heating and Cooling System
- Well
- Septic Tank
Community Details
- No Home Owners Association
- Tharrington Way Subdivision
Listing and Financial Details
- Assessor Parcel Number 101754
Ownership History
Purchase Details
Home Financials for this Owner
Home Financials are based on the most recent Mortgage that was taken out on this home.Purchase Details
Home Financials for this Owner
Home Financials are based on the most recent Mortgage that was taken out on this home.Purchase Details
Home Financials for this Owner
Home Financials are based on the most recent Mortgage that was taken out on this home.Purchase Details
Home Financials for this Owner
Home Financials are based on the most recent Mortgage that was taken out on this home.Purchase Details
Similar Homes in Rocky Mount, NC
Home Values in the Area
Average Home Value in this Area
Purchase History
| Date | Type | Sale Price | Title Company |
|---|---|---|---|
| Warranty Deed | $455,500 | None Listed On Document | |
| Warranty Deed | $357,500 | None Available | |
| Warranty Deed | $299,000 | None Available | |
| Warranty Deed | $345,000 | None Available | |
| Warranty Deed | -- | None Available | |
| Warranty Deed | $40,000 | None Available |
Mortgage History
| Date | Status | Loan Amount | Loan Type |
|---|---|---|---|
| Open | $432,535 | New Conventional | |
| Previous Owner | $94,400 | Credit Line Revolving | |
| Previous Owner | $357,500 | VA | |
| Previous Owner | $357,500 | VA | |
| Previous Owner | $282,000 | Adjustable Rate Mortgage/ARM | |
| Previous Owner | $299,000 | New Conventional | |
| Previous Owner | $270,000 | Stand Alone First |
Property History
| Date | Event | Price | Change | Sq Ft Price |
|---|---|---|---|---|
| 10/29/2024 10/29/24 | Sold | $455,301 | -0.1% | $129 / Sq Ft |
| 08/27/2024 08/27/24 | Pending | -- | -- | -- |
| 08/12/2024 08/12/24 | Price Changed | $455,900 | -3.0% | $129 / Sq Ft |
| 07/25/2024 07/25/24 | Price Changed | $469,900 | -3.1% | $133 / Sq Ft |
| 07/08/2024 07/08/24 | Price Changed | $485,000 | -2.8% | $137 / Sq Ft |
| 06/18/2024 06/18/24 | Price Changed | $499,000 | -5.0% | $141 / Sq Ft |
| 05/26/2024 05/26/24 | Price Changed | $525,000 | -2.8% | $149 / Sq Ft |
| 05/04/2024 05/04/24 | For Sale | $539,900 | +51.0% | $153 / Sq Ft |
| 01/19/2021 01/19/21 | Sold | $357,500 | +2.1% | $101 / Sq Ft |
| 12/08/2020 12/08/20 | Pending | -- | -- | -- |
| 12/04/2020 12/04/20 | For Sale | $350,000 | +17.1% | $99 / Sq Ft |
| 11/02/2012 11/02/12 | Sold | $299,000 | 0.0% | $84 / Sq Ft |
| 10/08/2012 10/08/12 | Pending | -- | -- | -- |
| 01/04/2012 01/04/12 | For Sale | $299,000 | -- | $84 / Sq Ft |
Tax History Compared to Growth
Tax History
| Year | Tax Paid | Tax Assessment Tax Assessment Total Assessment is a certain percentage of the fair market value that is determined by local assessors to be the total taxable value of land and additions on the property. | Land | Improvement |
|---|---|---|---|---|
| 2024 | $3,207 | $309,250 | $34,160 | $275,090 |
| 2023 | $2,413 | $309,250 | $0 | $0 |
| 2022 | $2,413 | $309,250 | $34,160 | $275,090 |
| 2021 | $2,413 | $309,250 | $34,160 | $275,090 |
| 2020 | $2,444 | $309,250 | $34,160 | $275,090 |
| 2019 | $2,442 | $309,250 | $34,160 | $275,090 |
| 2018 | $2,443 | $309,250 | $0 | $0 |
| 2017 | $2,444 | $313,430 | $0 | $0 |
| 2015 | $2,726 | $351,450 | $0 | $0 |
| 2014 | $2,698 | $351,640 | $0 | $0 |
Agents Affiliated with this Home
-
Dan Carlton
D
Seller's Agent in 2024
Dan Carlton
Homes by Carlton Realty, LLC
(919) 902-1590
143 Total Sales
-
Christopher Thomas

Buyer's Agent in 2024
Christopher Thomas
True Local Realty
(919) 495-3366
25 Total Sales
-
Susan Ayers

Seller's Agent in 2021
Susan Ayers
HomeZu
(678) 344-1600
4,086 Total Sales
-
J
Seller's Agent in 2012
Jennifer Dwyer
WORLD PROPERTIES INTERNATIONAL DWYER & ASSOC.
-
Margaret Pearse

Buyer's Agent in 2012
Margaret Pearse
REAL ESTATE PROFESSIONALS
(252) 904-2857
8 Total Sales
Map
Source: Doorify MLS
MLS Number: 10027327
APN: 3832-09-25-4227
- 4424 Deer Ridge Ct
- 4425 Deer Ridge Ct
- 3389 Buffaloe Ridge Ct
- 3916 Middleton Dr
- 3610 Lambert Ln
- 0000 Dortches Blvd
- Cali Plan at Saddlebrook
- Penwell Plan at Saddlebrook
- Aria Plan at Saddlebrook
- Wilmington Plan at Saddlebrook
- Hayden Plan at Saddlebrook
- 1001 Middlecrest Dr
- 1004 Middlecrest Dr
- 1009 Middlecrest Dr
- 1010 Middlecrest Dr
- 1014 Middlecrest Dr
- 1013 Middlecrest Dr
- 1018 Middlecrest Dr
- 1021 Middlecrest Dr
- 1025 Middlecrest Dr
