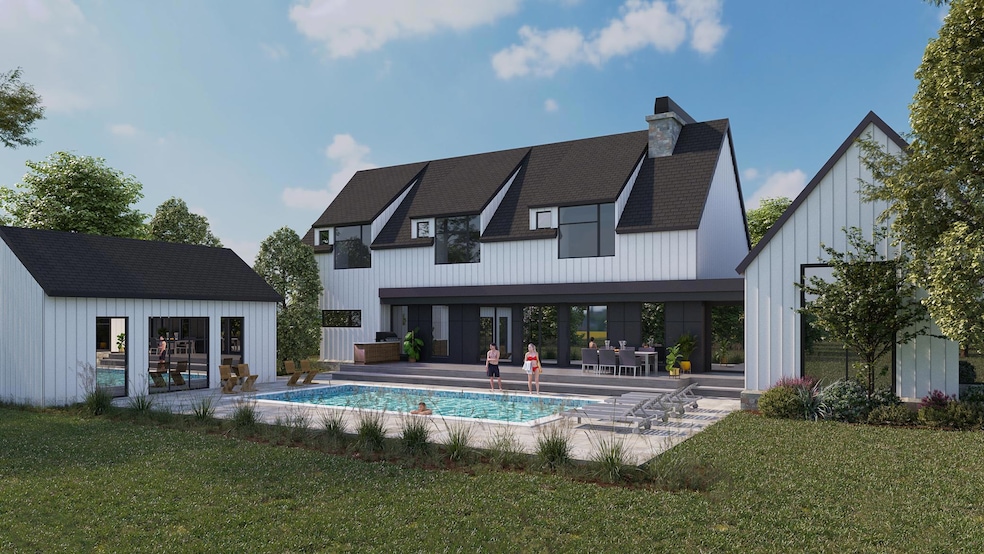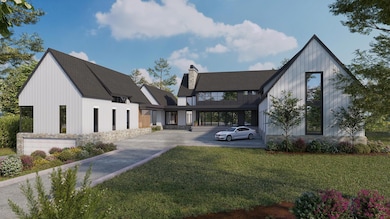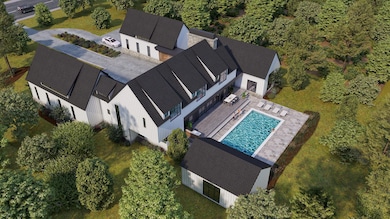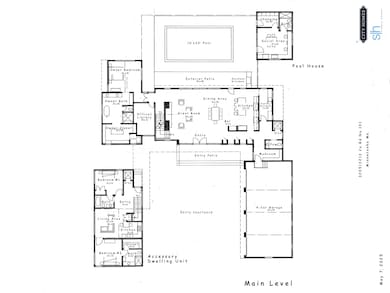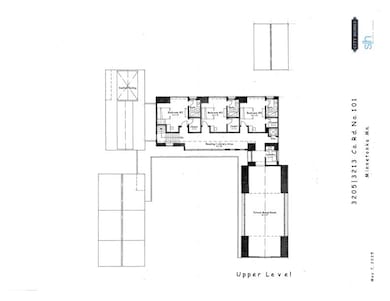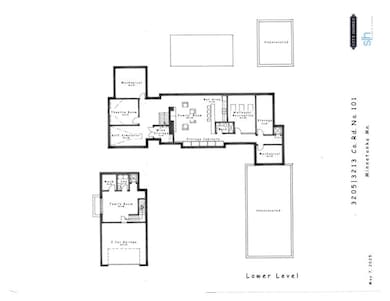3205 County Road 101 Wayzata, MN 55391
Estimated payment $28,589/month
Highlights
- Popular Property
- Guest House
- New Construction
- Groveland Elementary School Rated A
- Home Theater
- Heated In Ground Pool
About This Home
Welcome to another custom to-be-built residence from award winning City Homes. This stunning bespoke contemporary estate sits on just over 1.5 acres of wooded private land in the top-rated Minnetonka School District.
Customize this design or bring your own dreams!
Current plan features a fabulous main house, a guest cottage, and pool with pool house as well as slip access on Wayzata Bay (waitlist required; average 2 years), this is the perfect place to build your dream home for generational enjoyment!
The main house features a private owners wing with ensuite and office as well as three-bedroom ensuites up. The main floor includes a large great room, dining area and kitchen with butler pantry, powder room and mud room off the heated four-car garage. The main floor is backed by a wall of windows and door looking out to the pool area that allows you to bring the outside in as desired. The lower level is an entertainer’s paradise with a theater room, golf simulator, gracious family room and wet bar and exercise room with bathroom. In addition, the main house features an elevator that serves all levels.
The guest cottage is perfectly situated just off the main house and includes two ensuite bedrooms, living and family room, kitchen and a two-car heated garage with elevator and laundry.
Rounding out the estate is the pool house which features a bathroom, changing room and social area for entertaining year-round. The pool, patio and outdoor kitchen complete the physical aspects of the property.
Finishes and other details: six bedrooms, nine bathrooms, six garages (all heated). Brick, stone, Hardie and metal exterior, real ripped and quartersawn hardwood floors, Marvin windows, radiant in floor heat in bathrooms, Subzero, Wolf and Bosch appliances, Emtek hardware, Kohler fixtures, stamped concrete patio around gunite pool, four laundry areas (primary suite, upper level main, guest cottage and pool house) and two elevators (main house and guest cottage).
Home can be customized by client as desired or if you can dream it we at City Homes can build it!
Home Details
Home Type
- Single Family
Est. Annual Taxes
- $10,734
Year Built
- Built in 2025 | New Construction
Lot Details
- 1.54 Acre Lot
- Lot Dimensions are 222 x 602
- Additional Parcels
Parking
- 6 Car Attached Garage
- Heated Garage
- Tuck Under Garage
- Insulated Garage
- Garage Door Opener
- Guest Parking
Interior Spaces
- 2-Story Property
- Wet Bar
- Family Room with Fireplace
- 3 Fireplaces
- Great Room
- Living Room with Fireplace
- Home Theater
- Home Office
- Library
- Recreation Room
- Bonus Room
- Home Gym
Kitchen
- Walk-In Pantry
- Built-In Double Oven
- Range
- Microwave
- Dishwasher
- Wine Cooler
- Stainless Steel Appliances
- Trash Compactor
- Disposal
- The kitchen features windows
Bedrooms and Bathrooms
- 6 Bedrooms
- Primary Bedroom on Main
- Fireplace in Primary Bedroom
- Walk-In Closet
Laundry
- Dryer
- Washer
Finished Basement
- Basement Fills Entire Space Under The House
- Basement Window Egress
Additional Features
- Heated In Ground Pool
- Guest House
- Forced Air Heating and Cooling System
Community Details
- No Home Owners Association
- Built by CITY HOMES DESIGN & BUILD LLC
- Woollums Add Subdivision
Listing and Financial Details
- Assessor Parcel Number 1711722230057
Map
Home Values in the Area
Average Home Value in this Area
Tax History
| Year | Tax Paid | Tax Assessment Tax Assessment Total Assessment is a certain percentage of the fair market value that is determined by local assessors to be the total taxable value of land and additions on the property. | Land | Improvement |
|---|---|---|---|---|
| 2023 | $3,195 | $215,500 | $214,200 | $1,300 |
| 2022 | $2,835 | $204,200 | $202,900 | $1,300 |
| 2021 | $3,326 | $175,900 | $174,600 | $1,300 |
| 2020 | $2,961 | $175,900 | $174,600 | $1,300 |
| 2019 | $2,096 | $151,300 | $150,000 | $1,300 |
| 2018 | $1,180 | $101,300 | $100,000 | $1,300 |
| 2017 | $1,193 | $81,700 | $80,400 | $1,300 |
| 2016 | $1,199 | $81,700 | $80,400 | $1,300 |
| 2015 | $1,188 | $80,500 | $80,400 | $100 |
| 2014 | -- | $80,500 | $80,400 | $100 |
Property History
| Date | Event | Price | Change | Sq Ft Price |
|---|---|---|---|---|
| 07/10/2025 07/10/25 | For Sale | $1,150,000 | -77.0% | -- |
| 05/30/2025 05/30/25 | For Sale | $5,000,000 | -- | $593 / Sq Ft |
Purchase History
| Date | Type | Sale Price | Title Company |
|---|---|---|---|
| Quit Claim Deed | -- | None Available |
Source: NorthstarMLS
MLS Number: 6728629
APN: 17-117-22-23-0057
- 17403 Sanctuary Dr
- 17711 Breconwood Rd
- 3341 Breconwood Cir
- 17520 Blaine Ave
- 17322 County Road 101 W
- 17209 Grays Bay Blvd
- 17945 Breezy Point Rd
- 2807 McKenzie Point Rd
- 3413 Druid Ln
- 3401 Meadow Ln
- 16710 Edgewood Ave
- 17950 Breezy Point Rd
- 16610 Cottage Grove Ave
- 17950 & 18000 Breezy Point Rd
- 3061 Lake Shore Blvd
- 17785 Valley Cove Ct
- 3801 Vandan Rd
- 3540 Montgomerie Ave
- 2670 Woolsey Ln
- 3933 Dartmouth Dr
- 3125 County Rd 101
- 3119 County Road 101 S
- 3465 Deephaven Ave
- 3825 Northome Ave
- 19155 Ramsey Rd
- 875 Lake St N Unit 212
- 350 Superior Blvd
- 110 Circle A Dr S Unit 230
- 3700 Westmark Cir
- 412 Wayzata Blvd E
- 16863 Saddlewood Trail
- 725 Wayzata Blvd E Unit 7
- 253 Lake St E
- 253 Lake St E Unit 208
- 155 Gleason Lake Rd
- 236 Barry Ave S Unit 236
- 240 Central Ave N
- 222 Ferndale Rd S Unit 207
- 4717 Hamilton Rd
- 1508 Clare Ln
