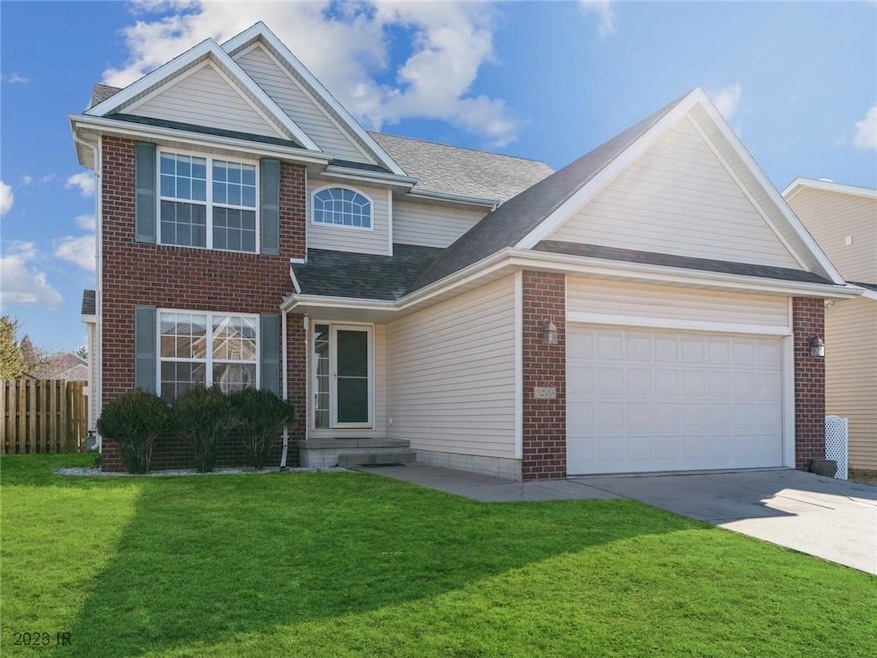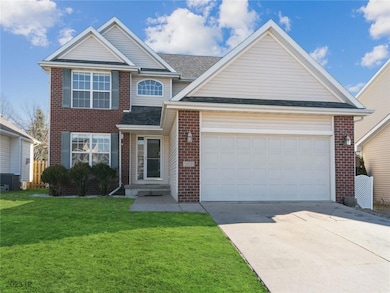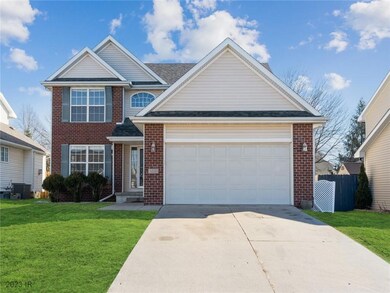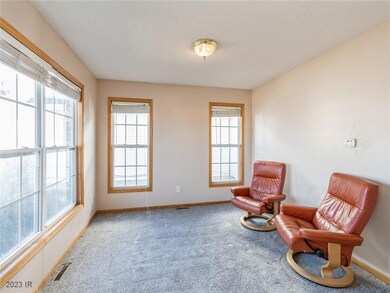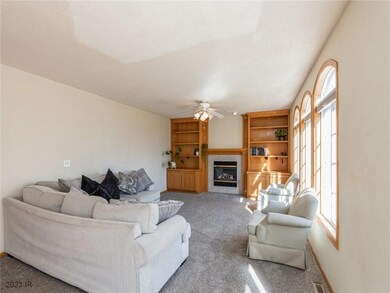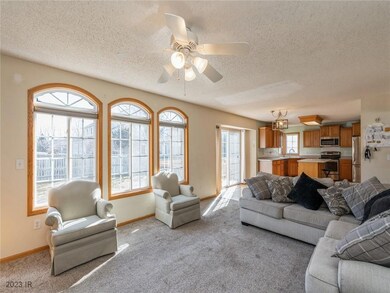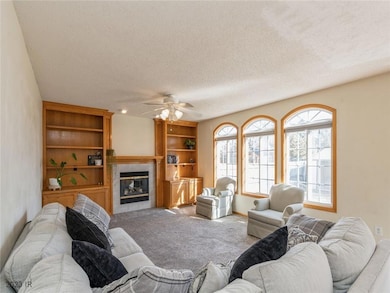
3205 E 52nd St Des Moines, IA 50317
Capitol Heights NeighborhoodHighlights
- Deck
- Formal Dining Room
- Tile Flooring
- Recreation Room
- Shades
- Forced Air Heating and Cooling System
About This Home
As of April 2023This exquisite two-story residential house with 4 bedrooms and 2.5 baths located in the desirable South Polk School neighborhood is an exceptional find. Boasting over 2500 square feet of living space, this spacious home has everything you need to accommodate your family's needs.
As you enter the home, the hardwood floors on the main level provide a sense of warmth and elegance. The family room is a perfect place to relax and unwind with its cozy fireplace, built-ins, and circle top windows that provide plenty of natural light. The tiled master shower is a luxurious feature that adds to the home's overall appeal.
The 2-story entryway with a rail above creates a grand and welcoming atmosphere. Downstairs, the lower level offers plenty of room for entertainment, making it the ideal spot for family gatherings or friendly get-togethers. The additional room for storage or toys is also a bonus feature.
Located just minutes from shopping malls and various leisure and entertainment venues, this neighborhood offers the perfect balance of convenience and comfort. Don’t be late, this home is a rare find in a sought-after area, and it's sure to impress anyone looking for a spacious and elegant home for their family.
Last Buyer's Agent
Mena Jones
EXP Realty, LLC

Home Details
Home Type
- Single Family
Est. Annual Taxes
- $5,796
Year Built
- Built in 2001
Lot Details
- 6,210 Sq Ft Lot
- Lot Dimensions are 54x115
- Property is Fully Fenced
- Wood Fence
- Property is zoned PUD
HOA Fees
- $10 Monthly HOA Fees
Home Design
- Brick Exterior Construction
- Asphalt Shingled Roof
- Vinyl Siding
Interior Spaces
- 1,900 Sq Ft Home
- 2-Story Property
- Screen For Fireplace
- Gas Log Fireplace
- Shades
- Drapes & Rods
- Family Room Downstairs
- Formal Dining Room
- Recreation Room
- Fire and Smoke Detector
- Laundry on main level
Kitchen
- Stove
- Cooktop
- Microwave
- Dishwasher
Flooring
- Carpet
- Laminate
- Tile
Bedrooms and Bathrooms
Parking
- 1 Car Attached Garage
- Driveway
Additional Features
- Deck
- Forced Air Heating and Cooling System
Community Details
- Gulling Property Mgmt Association, Phone Number (515) 967-6454
Listing and Financial Details
- Assessor Parcel Number 06000713125000
Ownership History
Purchase Details
Home Financials for this Owner
Home Financials are based on the most recent Mortgage that was taken out on this home.Purchase Details
Home Financials for this Owner
Home Financials are based on the most recent Mortgage that was taken out on this home.Purchase Details
Home Financials for this Owner
Home Financials are based on the most recent Mortgage that was taken out on this home.Purchase Details
Home Financials for this Owner
Home Financials are based on the most recent Mortgage that was taken out on this home.Purchase Details
Similar Homes in Des Moines, IA
Home Values in the Area
Average Home Value in this Area
Purchase History
| Date | Type | Sale Price | Title Company |
|---|---|---|---|
| Warranty Deed | $295,000 | -- | |
| Warranty Deed | $250,000 | None Available | |
| Warranty Deed | $175,500 | None Available | |
| Corporate Deed | $169,500 | -- | |
| Warranty Deed | $28,500 | -- |
Mortgage History
| Date | Status | Loan Amount | Loan Type |
|---|---|---|---|
| Open | $289,656 | FHA | |
| Previous Owner | $200,000 | New Conventional | |
| Previous Owner | $30,000 | Credit Line Revolving | |
| Previous Owner | $204,000 | Adjustable Rate Mortgage/ARM | |
| Previous Owner | $170,235 | Adjustable Rate Mortgage/ARM | |
| Previous Owner | $175,100 | VA | |
| Closed | $5,000 | No Value Available |
Property History
| Date | Event | Price | Change | Sq Ft Price |
|---|---|---|---|---|
| 04/03/2023 04/03/23 | Sold | $295,000 | -0.8% | $155 / Sq Ft |
| 02/28/2023 02/28/23 | Pending | -- | -- | -- |
| 02/22/2023 02/22/23 | For Sale | $297,500 | +19.0% | $157 / Sq Ft |
| 10/26/2020 10/26/20 | Sold | $250,000 | 0.0% | $132 / Sq Ft |
| 10/26/2020 10/26/20 | Pending | -- | -- | -- |
| 08/12/2020 08/12/20 | For Sale | $250,000 | +42.5% | $132 / Sq Ft |
| 11/22/2013 11/22/13 | Sold | $175,500 | -2.4% | $92 / Sq Ft |
| 10/23/2013 10/23/13 | Pending | -- | -- | -- |
| 08/10/2013 08/10/13 | For Sale | $179,900 | -- | $95 / Sq Ft |
Tax History Compared to Growth
Tax History
| Year | Tax Paid | Tax Assessment Tax Assessment Total Assessment is a certain percentage of the fair market value that is determined by local assessors to be the total taxable value of land and additions on the property. | Land | Improvement |
|---|---|---|---|---|
| 2024 | $5,986 | $309,300 | $34,800 | $274,500 |
| 2023 | $5,786 | $309,300 | $34,800 | $274,500 |
| 2022 | $5,718 | $243,900 | $28,200 | $215,700 |
| 2021 | $5,448 | $243,900 | $28,200 | $215,700 |
| 2020 | $5,348 | $230,000 | $26,300 | $203,700 |
| 2019 | $5,264 | $230,000 | $26,300 | $203,700 |
| 2018 | $5,318 | $217,800 | $24,500 | $193,300 |
| 2017 | $5,364 | $217,800 | $24,500 | $193,300 |
| 2016 | $5,318 | $203,100 | $22,500 | $180,600 |
| 2015 | $5,318 | $203,100 | $22,500 | $180,600 |
| 2014 | $4,970 | $192,900 | $21,100 | $171,800 |
Agents Affiliated with this Home
-
Puspa Adhikari

Seller's Agent in 2023
Puspa Adhikari
Iowa Realty South
(515) 669-7635
2 in this area
57 Total Sales
-
M
Buyer's Agent in 2023
Mena Jones
EXP Realty, LLC
(515) 217-9722
-
Jim Manderfield

Seller's Agent in 2020
Jim Manderfield
Iowa Realty Mills Crossing
(515) 249-8053
3 in this area
197 Total Sales
-
Jaemi Poncy

Seller's Agent in 2013
Jaemi Poncy
RE/MAX
(515) 556-2313
2 in this area
108 Total Sales
Map
Source: Des Moines Area Association of REALTORS®
MLS Number: 668085
APN: 060-00713125000
- 3055 E 52nd St
- 5221 Village Run Ave Unit 402
- 5609 Walnut Ridge Dr
- 5615 Walnut Ridge Dr
- 5621 Walnut Ridge Dr
- 5627 Walnut Ridge Dr
- 5633 Walnut Ridge Dr
- 5639 Walnut Ridge Dr
- 5645 Walnut Ridge Dr
- 5651 Walnut Ridge Dr
- 5655 Walnut Ridge Dr
- 5659 Walnut Ridge Dr
- 5663 Walnut Ridge Dr
- 5667 Walnut Ridge Dr
- 5671 Walnut Ridge Dr
- 5675 Walnut Ridge Dr
- 5679 Walnut Ridge Dr
- 5683 Walnut Ridge Dr
- 5687 Walnut Ridge Dr
- 5691 Walnut Ridge Dr
