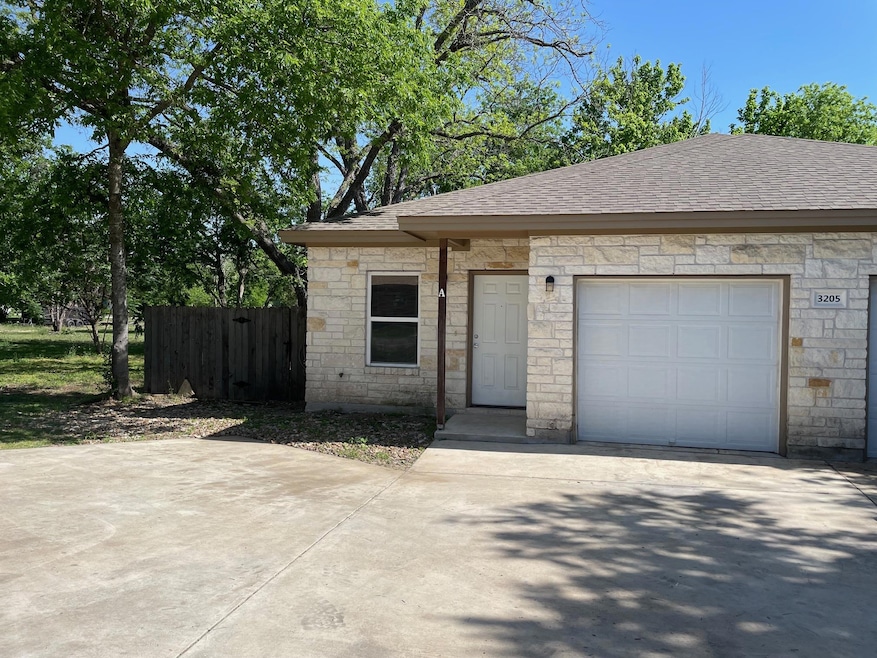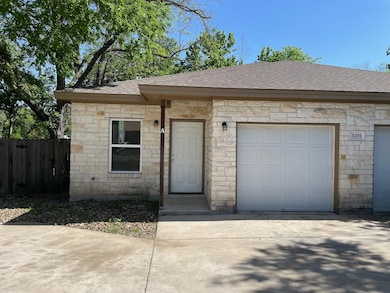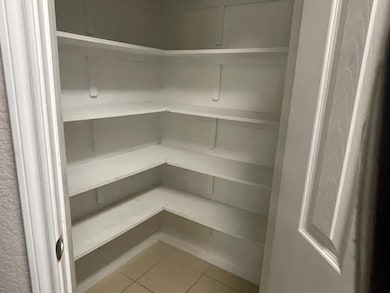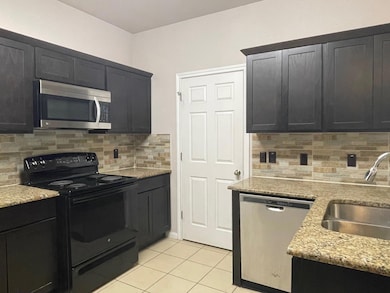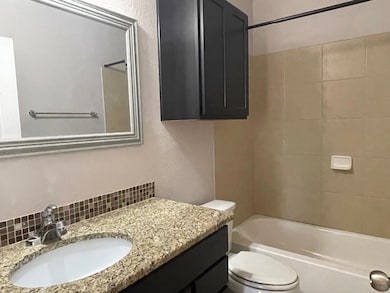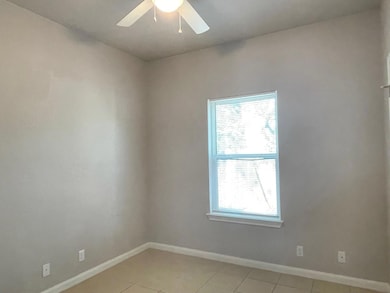3205 Farm-To-market 1869 Unit A Georgetown, TX 78642
Highlights
- City View
- No HOA
- 1-Story Property
- Douglas Benold Middle School Rated A-
- Covered patio or porch
- Central Heating and Cooling System
About This Home
Move-in ready, this 3 bedroom, 2 bath home is perfectly situated in the heart of downtown Liberty Hill! Offering a thoughtful floor plan with a spacious living area and a kitchen that shines with granite countertops and plenty of storage, it’s a wonderful space for gatherings and everyday living. The fenced backyard provides a safe, private retreat — ideal for pets, play, or relaxing evenings under the Texas sky. Located within the highly sought-after Liberty Hill School District, this home puts you close to parks, local dining, and community events, all while offering a comfortable small-town feel. This home is a smart choice with charm and location to match. Don’t miss your opportunity to live in one of Central Texas’ fastest growing communities!
Home Details
Home Type
- Single Family
Year Built
- Built in 2017
Lot Details
- 6,534 Sq Ft Lot
- West Facing Home
- Privacy Fence
- Back Yard Fenced
Parking
- 1 Car Garage
Home Design
- Slab Foundation
- Composition Roof
- Masonry Siding
Interior Spaces
- 1,180 Sq Ft Home
- 1-Story Property
- Ceiling Fan
- Blinds
- Laminate Flooring
- City Views
Kitchen
- Free-Standing Electric Oven
- Microwave
- ENERGY STAR Qualified Dishwasher
Bedrooms and Bathrooms
- 3 Main Level Bedrooms
- 2 Full Bathrooms
Outdoor Features
- Covered patio or porch
Schools
- Liberty Hill Elementary School
- Liberty Hill Middle School
- Liberty Hill High School
Utilities
- Central Heating and Cooling System
- Vented Exhaust Fan
- Underground Utilities
Listing and Financial Details
- Security Deposit $1,750
- Tenant pays for all utilities
- 12 Month Lease Term
- $65 Application Fee
- Assessor Parcel Number 15044800000067
Community Details
Overview
- No Home Owners Association
- Rg Millican Abs 448 Subdivision
Pet Policy
- Pet Deposit $250
- Dogs Allowed
- Medium pets allowed
Map
Source: Unlock MLS (Austin Board of REALTORS®)
MLS Number: 6957574
- 1305 Eagle Point Dr
- 1000 Southlake Ranch Rd
- 1056 Eagle Point Dr
- 1068 Eagle Point Dr
- 1101 Eagle Point Dr
- 1117 Eagle Point Dr
- 204 Goldridge Dr
- 2003 Jim Hogg Rd
- 315 Rancho Bueno Dr
- 212 Wind Ridge Cove
- 127 Roberts Cir
- 323 Allen Cir
- 100 Highland Spring Ln
- 105 Willow Hill Dr
- 202 Bobbys Cove
- 109 San Marino Trail
- 205 Bobbys Cove
- 405 Marquesa Trail
- 200 Nicole Way
- 2888 Oak Haven Cir
