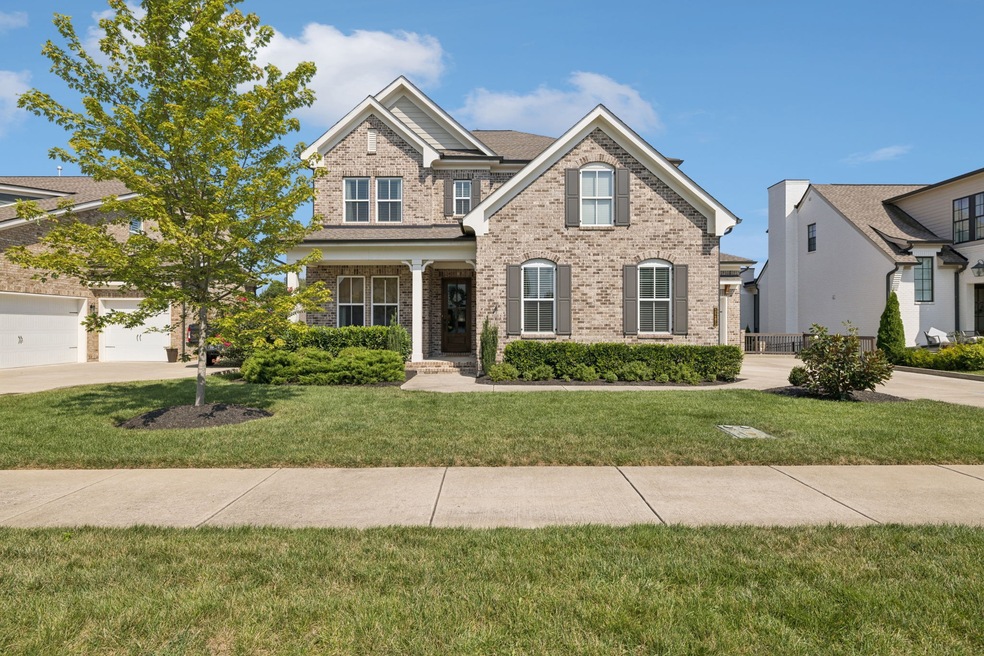
3205 Pleasantville Bridge Rd Thompson's Station, TN 37179
Estimated payment $7,472/month
Highlights
- Separate Formal Living Room
- Great Room
- Walk-In Closet
- Thompson's Station Middle School Rated A
- Community Pool
- Cooling Available
About This Home
Welcome to the heart of Williamson County—where top-rated schools, scenic beauty, and refined living converge in one exceptional home!
Nestled in one of the area’s most sought-after communities, this immaculately maintained home offers a lifestyle of comfort and convenience. Located across from a top-rated Williamson County school and just minutes from Historic Downtown Franklin, with easy access to I-65, commuting and travel are a breeze.
Enjoy resort-style community amenities including two sparkling pools, a playground, and tranquil walking trails.
Inside, the home offers a refined and thoughtfully designed layout featuring five spacious bedrooms, including a luxurious main-level primary suite and a flexible guest room currently appointed as a sophisticated home office. The gourmet eat-in kitchen flows effortlessly into the open-concept living area, highlighted by a cozy gas fireplace—perfect for relaxed evenings at home.
Abundant storage space throughout the home—including generous closets, built-ins, and a three-car garage with an extended parking pad—ensures there's room for everything you need.
Step outside to a covered back porch overlooking the fenced backyard—ideal for entertaining or quiet mornings.
This home perfectly captures the essence of Tennessee living—don’t miss your chance to make it yours!
Listing Agent
Zach Taylor Real Estate Brokerage Phone: 6154913568 License # 302801 Listed on: 08/24/2025

Home Details
Home Type
- Single Family
Est. Annual Taxes
- $3,470
Year Built
- Built in 2020
Lot Details
- Lot Dimensions are 70x150
- Back Yard Fenced
- Level Lot
HOA Fees
- $100 Monthly HOA Fees
Parking
- 3 Car Garage
- Parking Pad
Home Design
- Brick Exterior Construction
Interior Spaces
- 4,052 Sq Ft Home
- Property has 2 Levels
- Great Room
- Separate Formal Living Room
- Crawl Space
- Microwave
Flooring
- Carpet
- Tile
Bedrooms and Bathrooms
- 5 Bedrooms | 1 Main Level Bedroom
- Walk-In Closet
Schools
- Thompson's Station Elementary School
- Thompson's Station Middle School
- Summit High School
Utilities
- Cooling Available
- Central Heating
- Heating System Uses Natural Gas
Community Details
Overview
- Bridgemore Subdivision
Recreation
- Community Playground
- Community Pool
- Trails
Map
Home Values in the Area
Average Home Value in this Area
Tax History
| Year | Tax Paid | Tax Assessment Tax Assessment Total Assessment is a certain percentage of the fair market value that is determined by local assessors to be the total taxable value of land and additions on the property. | Land | Improvement |
|---|---|---|---|---|
| 2024 | $3,470 | $174,975 | $41,250 | $133,725 |
| 2023 | $3,470 | $174,975 | $41,250 | $133,725 |
| 2022 | $3,470 | $174,975 | $41,250 | $133,725 |
| 2021 | $3,470 | $174,975 | $41,250 | $133,725 |
| 2020 | $639 | $27,500 | $27,500 | $0 |
| 2019 | $639 | $27,500 | $27,500 | $0 |
| 2018 | $619 | $27,500 | $27,500 | $0 |
| 2017 | $611 | $27,500 | $27,500 | $0 |
Property History
| Date | Event | Price | Change | Sq Ft Price |
|---|---|---|---|---|
| 08/24/2025 08/24/25 | For Sale | $1,299,999 | +89.1% | $321 / Sq Ft |
| 12/03/2020 12/03/20 | Sold | $687,522 | 0.0% | $180 / Sq Ft |
| 08/29/2020 08/29/20 | Price Changed | $687,522 | +0.1% | $180 / Sq Ft |
| 07/02/2020 07/02/20 | Pending | -- | -- | -- |
| 05/09/2020 05/09/20 | For Sale | $686,574 | -0.1% | $179 / Sq Ft |
| 05/09/2020 05/09/20 | Off Market | $687,522 | -- | -- |
| 03/02/2020 03/02/20 | For Sale | $686,574 | -- | $179 / Sq Ft |
Purchase History
| Date | Type | Sale Price | Title Company |
|---|---|---|---|
| Warranty Deed | $687,522 | New Title Company Name | |
| Warranty Deed | $687,522 | Indigo P |
Mortgage History
| Date | Status | Loan Amount | Loan Type |
|---|---|---|---|
| Open | $538,522 | New Conventional | |
| Closed | $538,522 | New Conventional |
Similar Homes in the area
Source: Realtracs
MLS Number: 2976691
APN: 145K H 02500000
- 3670 Martins Mill Rd
- 3606 Martins Mill Rd
- 2915 Avenue Downs Dr
- 2756 Otterham Dr
- 2935 Avenue Downs Dr
- 2948 Avenue Downs Dr
- 2736 Critz Ln
- 2754 Critz Ln
- 2509 Upper Hollow Rd
- 2505 Upper Hollow Rd
- 3675 Ronstadt Rd
- 4021 Lioncrest Ln
- 3729 Covered Bridge Rd
- 3062 Allenwood Dr
- 2740 Critz Ln
- 3238 Arundel Ln
- 3225 Arundel Ln
- 3218 Arundel Ln
- 3206 Arundel Ln
- 2722 Bramblewood Ln
- 1569 Nickelby Place
- 3339 Cherry Jack Ln
- 2529 Westerham Way
- 2400 Buckner Ln
- 2565 Westerham Way
- 1444 Channing Dr
- 1460 Channing Dr
- 3274 Sassafras Ln
- 2616 Buckner Ln
- 2501 New Port Royal Rd
- 1635 Bryson Cove
- 1024 Watauga Ct
- 2741 Sutherland Dr
- 2112 Vintage Tollgate Dr
- 3157 Setting Sun Dr
- 2005 Bungalow Dr
- 2040 Bungalow Dr
- 3141 Setting Sun Dr
- 2737 Aston Woods Ln
- 2201 Ipswitch Dr






