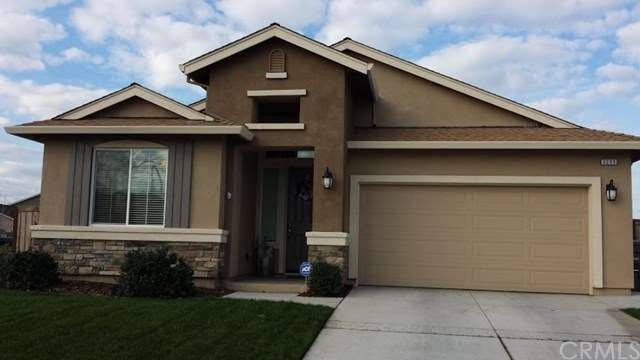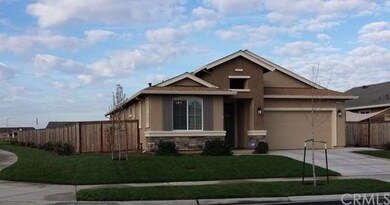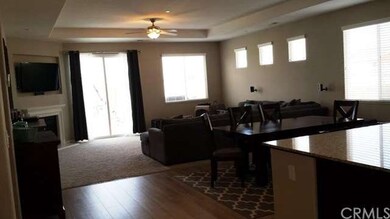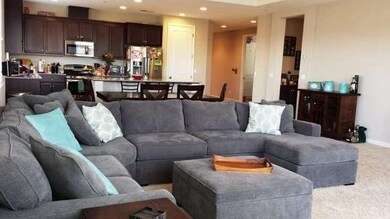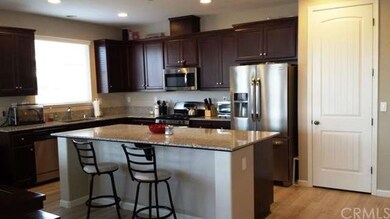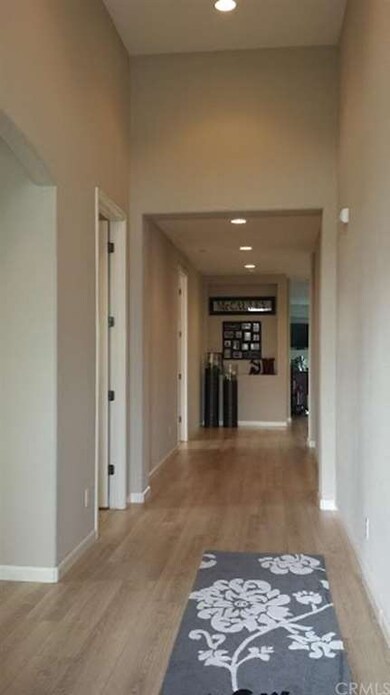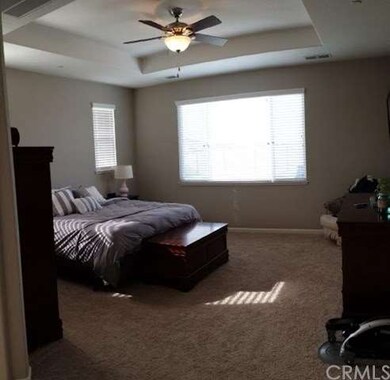
3205 Rogue River Dr Chico, CA 95973
Northwest Chico NeighborhoodHighlights
- Primary Bedroom Suite
- All Bedrooms Downstairs
- Craftsman Architecture
- Chico Junior High School Rated A-
- Open Floorplan
- Wood Flooring
About This Home
As of September 2020You don't want to miss this beautiful home situated on approximately 1/4 acre. You won't find another like this! Only 2 years old, an immaculately kept home. Conveniently located, large corner lot, huge backyard. Interior features include: dark wood cabinets, granite counters in kitchen, stainless steel appliances. And a large open floor plan -great for entertaining! Beautiful laminate flooring throughout main living space, carpet in bedrooms and living room. Spacious bedrooms, separate laundry room with folding counter, Lots of storage including built-ins, walk in pantry & walk-in closets. 2 toned paint, coffered ceilings, recessed lighting, ceiling fans in all rooms, quartz counter tops in bathrooms, quartz shower and tub surround and frame less shower door in master. more upgrades than I can list. You must see for yourself!
Last Agent to Sell the Property
NextHome North Valley Realty License #01971303 Listed on: 02/24/2016

Home Details
Home Type
- Single Family
Est. Annual Taxes
- $6,491
Year Built
- Built in 2014
Lot Details
- 0.26 Acre Lot
- East Facing Home
- Corner Lot
- Paved or Partially Paved Lot
- Sprinklers on Timer
- Private Yard
Parking
- 2 Car Attached Garage
- Driveway
- On-Street Parking
Home Design
- Craftsman Architecture
- Contemporary Architecture
- Turnkey
- Slab Foundation
- Composition Roof
- Wood Siding
- Stucco
Interior Spaces
- 2,215 Sq Ft Home
- Open Floorplan
- Built-In Features
- Coffered Ceiling
- High Ceiling
- Ceiling Fan
- Double Pane Windows
- ENERGY STAR Qualified Windows
- Blinds
- Sliding Doors
- Panel Doors
- Entryway
- Great Room
- Family Room Off Kitchen
- Living Room with Fireplace
- Neighborhood Views
Kitchen
- Eat-In Kitchen
- Convection Oven
- Gas and Electric Range
- Microwave
- Water Line To Refrigerator
- Dishwasher
- Granite Countertops
- Disposal
Flooring
- Wood
- Tile
Bedrooms and Bathrooms
- 4 Bedrooms
- All Bedrooms Down
- Primary Bedroom Suite
- Walk-In Closet
- 2 Full Bathrooms
Laundry
- Laundry Room
- 220 Volts In Laundry
Home Security
- Carbon Monoxide Detectors
- Fire Sprinkler System
Accessible Home Design
- Halls are 36 inches wide or more
- Doors are 32 inches wide or more
Outdoor Features
- Slab Porch or Patio
- Exterior Lighting
Location
- Suburban Location
Utilities
- Central Heating and Cooling System
- ENERGY STAR Qualified Water Heater
Community Details
- No Home Owners Association
- Built by Discovery Homes
Listing and Financial Details
- Assessor Parcel Number 006810050000
Ownership History
Purchase Details
Purchase Details
Home Financials for this Owner
Home Financials are based on the most recent Mortgage that was taken out on this home.Purchase Details
Home Financials for this Owner
Home Financials are based on the most recent Mortgage that was taken out on this home.Purchase Details
Home Financials for this Owner
Home Financials are based on the most recent Mortgage that was taken out on this home.Similar Homes in Chico, CA
Home Values in the Area
Average Home Value in this Area
Purchase History
| Date | Type | Sale Price | Title Company |
|---|---|---|---|
| Grant Deed | -- | None Listed On Document | |
| Grant Deed | $529,000 | Bidwell Title And Escrow Co | |
| Grant Deed | $385,000 | Mid Valley Title & Escrow Co | |
| Grant Deed | $356,500 | Old Republic Title Company |
Mortgage History
| Date | Status | Loan Amount | Loan Type |
|---|---|---|---|
| Previous Owner | $349,813 | VA | |
| Previous Owner | $348,663 | VA | |
| Previous Owner | $200,000 | New Conventional | |
| Previous Owner | $296,000 | Adjustable Rate Mortgage/ARM | |
| Previous Owner | $298,381 | FHA |
Property History
| Date | Event | Price | Change | Sq Ft Price |
|---|---|---|---|---|
| 09/08/2020 09/08/20 | Sold | $529,000 | 0.0% | $239 / Sq Ft |
| 07/06/2020 07/06/20 | Pending | -- | -- | -- |
| 07/01/2020 07/01/20 | For Sale | $529,000 | +37.4% | $239 / Sq Ft |
| 04/15/2016 04/15/16 | Sold | $385,000 | -1.0% | $174 / Sq Ft |
| 03/01/2016 03/01/16 | Pending | -- | -- | -- |
| 02/24/2016 02/24/16 | For Sale | $389,000 | +9.2% | $176 / Sq Ft |
| 09/22/2014 09/22/14 | Sold | $356,335 | +1.5% | $161 / Sq Ft |
| 08/12/2014 08/12/14 | Pending | -- | -- | -- |
| 08/06/2014 08/06/14 | For Sale | $350,900 | -- | $158 / Sq Ft |
Tax History Compared to Growth
Tax History
| Year | Tax Paid | Tax Assessment Tax Assessment Total Assessment is a certain percentage of the fair market value that is determined by local assessors to be the total taxable value of land and additions on the property. | Land | Improvement |
|---|---|---|---|---|
| 2025 | $6,491 | $577,806 | $178,600 | $399,206 |
| 2024 | $6,491 | $566,478 | $175,099 | $391,379 |
| 2023 | $6,416 | $555,371 | $171,666 | $383,705 |
| 2022 | $6,523 | $539,580 | $168,300 | $371,280 |
| 2021 | $6,357 | $529,000 | $165,000 | $364,000 |
| 2020 | $5,051 | $424,163 | $140,716 | $283,447 |
| 2019 | $4,883 | $415,847 | $137,957 | $277,890 |
| 2018 | $4,685 | $407,694 | $135,252 | $272,442 |
| 2017 | $4,499 | $399,700 | $132,600 | $267,100 |
| 2016 | $3,788 | $361,769 | $121,830 | $239,939 |
| 2015 | $3,785 | $356,335 | $120,000 | $236,335 |
| 2014 | $1,009 | $89,718 | $89,718 | $0 |
Agents Affiliated with this Home
-
Heather Cooper

Seller's Agent in 2020
Heather Cooper
Willow & Birch Realty, Inc
(530) 809-3700
3 in this area
99 Total Sales
-
Kelli Lewis

Buyer's Agent in 2020
Kelli Lewis
NextHome North Valley Realty
(530) 966-8529
14 in this area
67 Total Sales
-
Tanya Irish

Seller's Agent in 2016
Tanya Irish
NextHome North Valley Realty
(530) 487-7004
26 Total Sales
-
Hobie Jensen

Buyer's Agent in 2016
Hobie Jensen
Parkway Real Estate Co.
(209) 915-3376
1 in this area
169 Total Sales
-
H
Seller's Agent in 2014
Hendrik Lesterhuis
Discovery Homes
Map
Source: California Regional Multiple Listing Service (CRMLS)
MLS Number: CH16038268
APN: 006-810-050-000
- 3223 Sespe Creek Way
- 639 Burnt Ranch Way
- 538 Burnt Ranch Way
- 3157 Rogue River Dr
- 3192 Sawyers Bar Ln
- 2 Bitterroot Ct
- 3445 Chamberlain Run
- 3428 Penzance Ave
- 27 Bentwater Loop
- 425 Legacy Ln
- 3439 Bamboo Orchard Dr
- 3498 Bamboo Orchard Dr
- 244 Windrose Ct
- 3549 Esplanade Unit 402
- 3549 Esplanade Unit 249
- 3515 Bell Estates Dr
- 0 Bell Estates Dr
- 204 Crater Lake Dr
- 3156 Esplanade Unit 206
- 3156 Esplanade Unit 300
