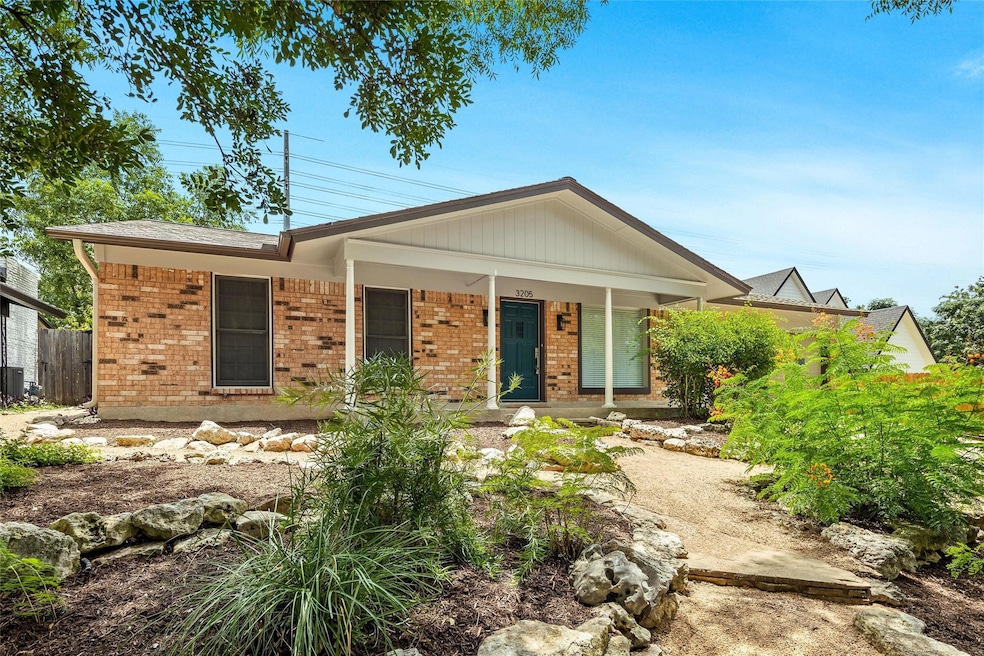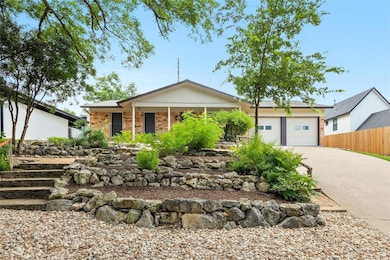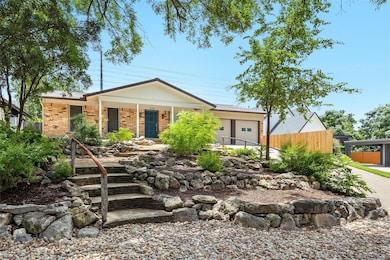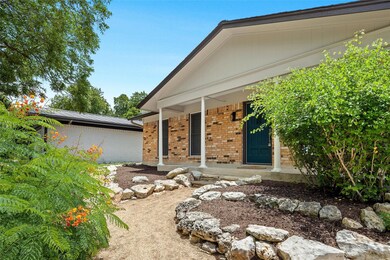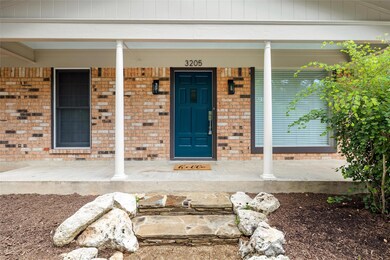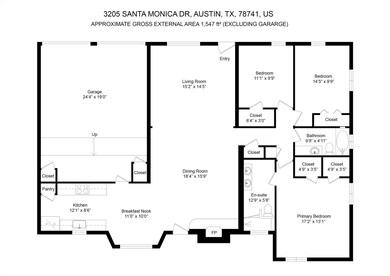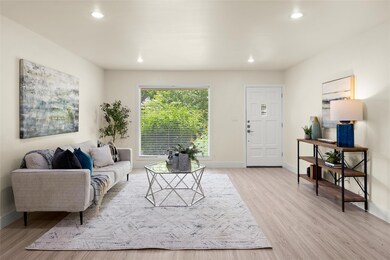3205 Santa Monica Dr Austin, TX 78741
Parker Lane NeighborhoodHighlights
- 0.21 Acre Lot
- Wooded Lot
- No HOA
- Open Floorplan
- Quartz Countertops
- Wood Frame Window
About This Home
Beautifully updated 1-story ranch-style home located in the heart of Southeast Austin! Nestled in a quiet neighborhood with mature trees, remodeled homes, and new construction, this tastefully renovated 3 bedroom 2 bath, 1,545 sq ft home is also professionally landscaped. Updated kitchen includes new stove, refrigerator, and microwave. Updated bathrooms. Fireplace, ceiling fans, natural wood window frames, vinyl flooring and recessed lighting throughout. Freshly painted interior and exterior, new fencing, new roof in 2020, 2-car garage with epoxy finished floor. Location Location Location! Walking distance to K-12 and Mabel Davis District Park w/pool, skate park, basketball courts, walking trails, picnic tables and playground. Approx 1 mile to Ladybird Lake and Norwood Estate Dog Park; approx 2.5 miles to downtown Austin; approx 8 miles to the airport. Just minutes from South Congress restaurants, shopping and music venues. This property is convenient to all major thoroughfares, and close to major corporations including SpaceX, Tesla, Oracle, Google, and others.
To review our Screening Criteria, Pet Screening, and apply, go to
Administration Fee: $100
Pet Deposit: $300 per pet
Pet Rent: $20/mo per pet
2 pets - 35 lbs or less - breed restrictions - negotiable - call agent regarding animals
All residents are enrolled in the Resident Benefit Package (RBP) at $29 which includes our utility and maintenance reduction program, utility concierge service, home buyer program, and more!
Listing Agent
Monte Davis Realty Group, Corp Brokerage Phone: (512) 686-3418 License #0523767 Listed on: 07/14/2025
Home Details
Home Type
- Single Family
Est. Annual Taxes
- $10,375
Year Built
- Built in 1968
Lot Details
- 9,148 Sq Ft Lot
- Southwest Facing Home
- Wood Fence
- Landscaped
- Lot Sloped Up
- Wooded Lot
Parking
- 2 Car Attached Garage
- Garage Door Opener
Home Design
- Brick Exterior Construction
- Slab Foundation
- Frame Construction
- Composition Roof
Interior Spaces
- 1,545 Sq Ft Home
- 1-Story Property
- Open Floorplan
- Ceiling Fan
- Recessed Lighting
- Wood Burning Fireplace
- Blinds
- Wood Frame Window
- Family Room with Fireplace
- Fire and Smoke Detector
Kitchen
- Free-Standing Gas Range
- Microwave
- Dishwasher
- Quartz Countertops
- Disposal
Flooring
- Tile
- Vinyl
Bedrooms and Bathrooms
- 3 Main Level Bedrooms
- Walk-In Closet
- 2 Full Bathrooms
Schools
- Linder Elementary School
- Lively Middle School
- Travis High School
Utilities
- Central Heating and Cooling System
- Above Ground Utilities
- ENERGY STAR Qualified Water Heater
Listing and Financial Details
- Security Deposit $2,700
- Tenant pays for all utilities, pest control
- The owner pays for management, roof maintenance
- 12 Month Lease Term
- $65 Application Fee
- Assessor Parcel Number 03110405190000
- Tax Block H
Community Details
Overview
- No Home Owners Association
- Santa Monica Park Sec 02 Subdivision
- Property managed by Monte Davis Property Mgmt
Pet Policy
- Pet Deposit $300
- Dogs and Cats Allowed
- Medium pets allowed
Map
Source: Unlock MLS (Austin Board of REALTORS®)
MLS Number: 2320698
APN: 291155
- 3305 Santa Monica Dr
- 3104 Santa Monica Dr
- 3108 Matador Dr
- 3010 Burleson Rd Unit A
- 3400 Santa fe Dr
- 3500 Catalina Dr
- 2800 Burleson Rd
- 2707 Princeton Dr
- 2201 Mission Hill Cir
- 2602 Douglas St
- 4507 Elana Ct
- 2817 Stock Dr
- 2026 Cleese Dr
- 3015 Sunridge Dr
- 2016 Dinsdale Ln
- 2020 Tripshaw Ln Unit 65C
- 2001 Tramson Dr
- 2004 Dinsdale Ln
- 1904 Cleese Dr Unit 172
- 1900 Teagle Dr
- 3101 Matador Dr Unit B
- 2414 Ventura Dr
- 3007 Matador Dr Unit B
- 3006 Matador Dr Unit A
- 2303 Metcalfe Rd Unit B
- 2215 Mission Hill Cir Unit 102
- 2921 Stock Dr
- 3018 Sunridge Dr Unit 2
- 2800 Collins Creek Dr
- 2013 Warely Ln Unit 262C
- 3111 Parker Ln
- 2813 Stock Dr
- 2021 Carlson Dr
- 1904 Cleese Dr Unit 172
- 2900 Sunridge Dr
- 1901 Warely Ln Unit 292
- 2504 Huntwick Dr
- 1710 Woodward St
- 2905 Parker Ln Unit B
- 2624 Metcalfe Rd Unit 9
