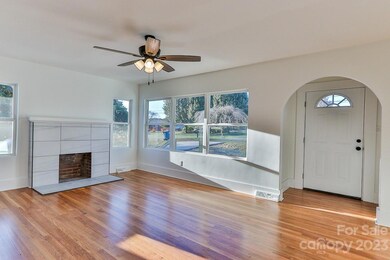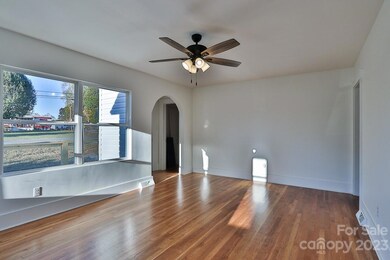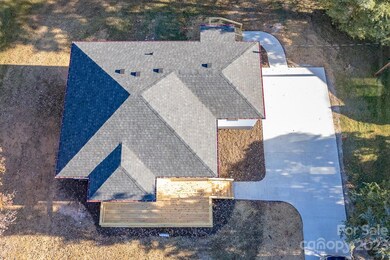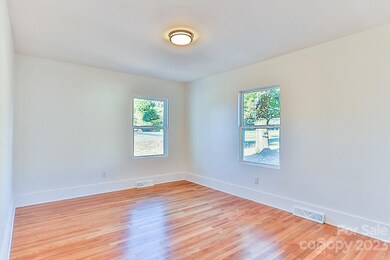
3205 Spencer Rd NE Conover, NC 28613
Saint Stephens NeighborhoodEstimated Value: $218,000 - $246,000
About This Home
As of January 2024Beautifully renovated 2 bedroom, 1 bath home!! The home has tons of updates!! New roof, new siding, gutters, hardwoods, tile in kitchen and bathroom, quartz counter tops, new cabinets, new appliances. The house will be available for showings on Thursday, November 2.
Last Agent to Sell the Property
RE/MAX Legendary Brokerage Email: lindsayphilyaw@gmail.com License #340321 Listed on: 10/27/2023

Home Details
Home Type
- Single Family
Est. Annual Taxes
- $941
Year Built
- Built in 1950
Lot Details
- 0.84
Parking
- Driveway
Home Design
- Vinyl Siding
Interior Spaces
- 1,055 Sq Ft Home
- 1-Story Property
- Crawl Space
Kitchen
- Oven
- Dishwasher
Bedrooms and Bathrooms
- 2 Main Level Bedrooms
- 1 Full Bathroom
Schools
- St. Stephens Elementary School
- Arndt Middle School
- St. Stephens High School
Utilities
- Central Air
- Heating System Uses Natural Gas
- Septic Tank
Listing and Financial Details
- Assessor Parcel Number 372319710742
Ownership History
Purchase Details
Home Financials for this Owner
Home Financials are based on the most recent Mortgage that was taken out on this home.Purchase Details
Purchase Details
Similar Homes in the area
Home Values in the Area
Average Home Value in this Area
Purchase History
| Date | Buyer | Sale Price | Title Company |
|---|---|---|---|
| Sixt Elena Claudia Juliana | $215,000 | None Listed On Document | |
| Hierarch Properties Llc | -- | None Listed On Document | |
| Bowman Jean W | -- | None Available |
Mortgage History
| Date | Status | Borrower | Loan Amount |
|---|---|---|---|
| Closed | Sixt Elena Claudia Juliana | $65,000 |
Property History
| Date | Event | Price | Change | Sq Ft Price |
|---|---|---|---|---|
| 01/25/2024 01/25/24 | Sold | $215,000 | +7.5% | $204 / Sq Ft |
| 01/10/2024 01/10/24 | Price Changed | $200,000 | +0.1% | $190 / Sq Ft |
| 11/25/2023 11/25/23 | Price Changed | $199,900 | -11.1% | $189 / Sq Ft |
| 11/20/2023 11/20/23 | Price Changed | $224,900 | -2.2% | $213 / Sq Ft |
| 10/27/2023 10/27/23 | For Sale | $229,900 | -- | $218 / Sq Ft |
Tax History Compared to Growth
Tax History
| Year | Tax Paid | Tax Assessment Tax Assessment Total Assessment is a certain percentage of the fair market value that is determined by local assessors to be the total taxable value of land and additions on the property. | Land | Improvement |
|---|---|---|---|---|
| 2024 | $941 | $180,000 | $16,300 | $163,700 |
| 2023 | $742 | $147,600 | $16,300 | $131,300 |
| 2022 | $501 | $72,100 | $16,300 | $55,800 |
| 2021 | $501 | $72,100 | $16,300 | $55,800 |
| 2020 | $501 | $72,100 | $0 | $0 |
| 2019 | $501 | $72,100 | $0 | $0 |
| 2018 | $434 | $62,500 | $15,800 | $46,700 |
| 2017 | $434 | $0 | $0 | $0 |
| 2016 | $434 | $0 | $0 | $0 |
| 2015 | $452 | $62,500 | $15,800 | $46,700 |
| 2014 | $452 | $75,300 | $14,600 | $60,700 |
Agents Affiliated with this Home
-
Lindsay Philyaw

Seller's Agent in 2024
Lindsay Philyaw
RE/MAX
(828) 228-1770
1 in this area
33 Total Sales
-
Haydee Trejo

Buyer's Agent in 2024
Haydee Trejo
Nestlewood Realty, LLC
(828) 302-0159
9 in this area
246 Total Sales
Map
Source: Canopy MLS (Canopy Realtor® Association)
MLS Number: 4079942
APN: 3723197107420000
- 1212 31st St NE
- 1276 31st St NE
- 1260 31st St NE
- 1326 31st St NE
- 1279 31st St NE
- 1305 31st St NE
- 1342 31st St NE
- 1350 31st St NE
- 3301 10th Ave NE
- 1329 31st St NE
- 1361 31st St NE
- 1466 31st St NE
- 817 32nd Street Dr NE
- 721 32nd St NE
- 805 32nd Street Dr NE
- V/L 33rd St NE Unit 15
- 3440 17th Ave NE
- 4000 Elizabeth St
- 2792 5th Ave NE
- lot 7 Idlewood Acres Rd
- 3205 Spencer Rd NE
- 3175 Spencer Rd NE
- 3215 Spencer Rd NE
- 3208 Spencer Rd NE
- 3165 Spencer Rd NE
- 3218 Spencer Rd NE
- 3172 Spencer Rd NE
- 3231 Spencer Rd NE
- 3230 Spencer Rd NE
- 1206 31st Street Place NE
- 1214 31st Street Place NE
- 3160 Spencer Rd NE
- 1224 31st Street Place NE
- 3240 Spencer Rd NE
- 3241 Spencer Rd NE
- 3306 13th Avenue Ct NE
- 3165 10th Ave NE
- 3230 13th Avenue Ct NE
- 3314 13th Avenue Ct NE
- 3157 10th Ave NE






