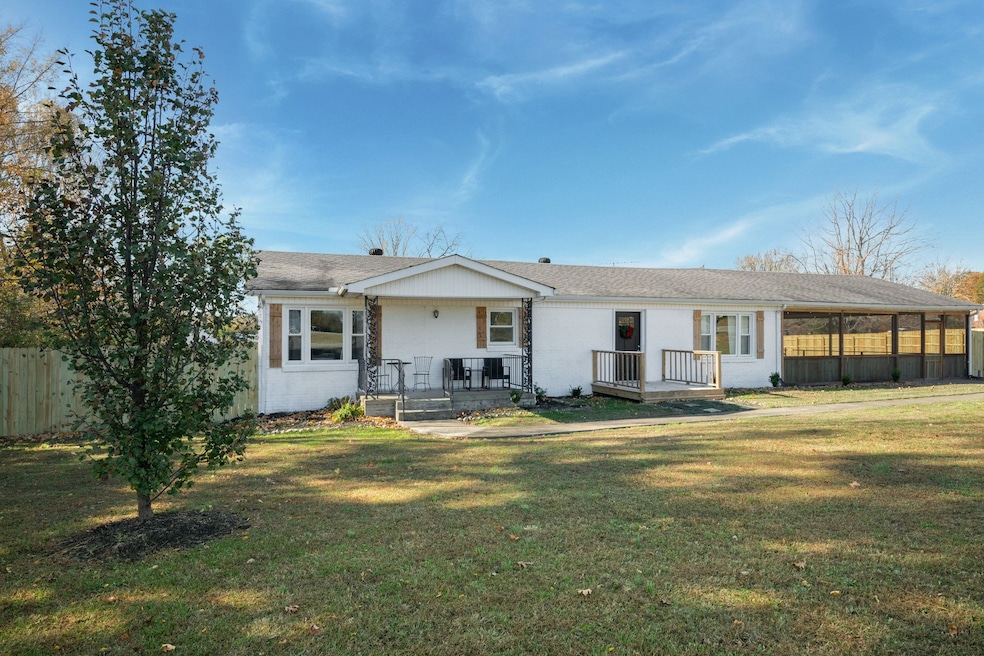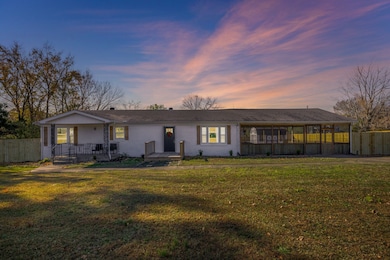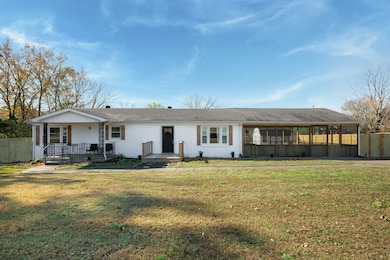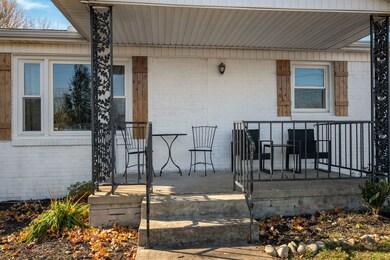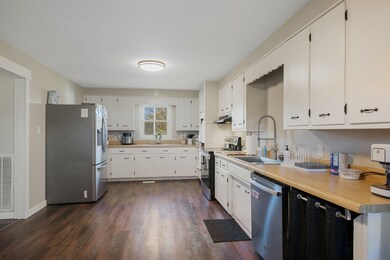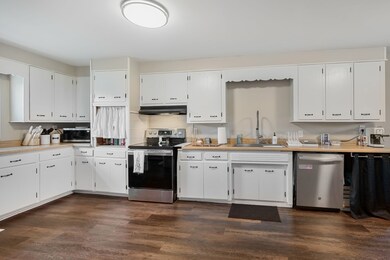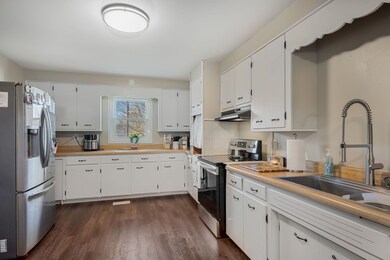3205 Sylvia Rd Dickson, TN 37055
Tennessee City NeighborhoodEstimated payment $1,934/month
Highlights
- Deck
- No HOA
- Central Heating and Cooling System
- Corner Lot
- Screened Porch
- Ceiling Fan
About This Home
Charming country living just minutes from downtown Dickson! This beautifully updated home at 3205 Sylvia Rd offers the perfect blend of comfort, space, and peaceful surroundings. Sitting on a generous lot with mature trees and plenty of room to roam, this property provides the privacy you want with the convenience you need. Step inside to a warm, inviting layout featuring bright natural light, fresh finishes, and a floor plan designed for easy living. The kitchen offers ample cabinet space and flows seamlessly into the living area-perfect for hosting or cozy nights in. Bedrooms are well-sized, and the home includes multiple spaces ideal for relaxing, working, or entertaining. Outside, enjoy Tennessee country views from your porch, create your dream garden, or take advantage of the wide-open outdoor space for hobbies, gatherings, or future expansion. A spacious driveway and additional parking make the property practical and versatile. With quick access to shopping, restaurants, and Dickson amenities, this home delivers the best of both convenience and rural charm. Move-in ready and full of potential-don’t miss this one!
Listing Agent
The Baker Brokerage Brokerage Phone: 6158780362 License #329749 Listed on: 11/14/2025
Home Details
Home Type
- Single Family
Est. Annual Taxes
- $1,047
Year Built
- Built in 1968
Lot Details
- 0.71 Acre Lot
- Privacy Fence
- Corner Lot
- Level Lot
Parking
- Driveway
Home Design
- Brick Exterior Construction
- Shingle Roof
Interior Spaces
- 1,496 Sq Ft Home
- Property has 1 Level
- Ceiling Fan
- Screened Porch
- Utility Room
- Washer and Electric Dryer Hookup
- Laminate Flooring
- Crawl Space
- Dishwasher
Bedrooms and Bathrooms
- 3 Main Level Bedrooms
Outdoor Features
- Deck
- Patio
Schools
- Vanleer Elementary School
- Charlotte Middle School
- Creek Wood High School
Utilities
- Central Heating and Cooling System
- Septic Tank
- High Speed Internet
- Cable TV Available
Community Details
- No Home Owners Association
- Sylvia Subdivision
Listing and Financial Details
- Assessor Parcel Number 067 03700 000
Map
Home Values in the Area
Average Home Value in this Area
Tax History
| Year | Tax Paid | Tax Assessment Tax Assessment Total Assessment is a certain percentage of the fair market value that is determined by local assessors to be the total taxable value of land and additions on the property. | Land | Improvement |
|---|---|---|---|---|
| 2025 | $1,047 | $61,975 | $0 | $0 |
| 2024 | $1,047 | $61,975 | $10,275 | $51,700 |
| 2023 | $959 | $40,825 | $3,175 | $37,650 |
| 2022 | $959 | $40,825 | $3,175 | $37,650 |
| 2021 | $959 | $40,825 | $3,175 | $37,650 |
| 2020 | $959 | $40,825 | $3,175 | $37,650 |
| 2019 | $959 | $40,825 | $3,175 | $37,650 |
| 2018 | $709 | $26,275 | $2,375 | $23,900 |
| 2017 | $709 | $26,275 | $2,375 | $23,900 |
| 2016 | $709 | $26,275 | $2,375 | $23,900 |
| 2015 | $649 | $22,375 | $2,375 | $20,000 |
| 2014 | $645 | $22,225 | $2,375 | $19,850 |
Property History
| Date | Event | Price | List to Sale | Price per Sq Ft | Prior Sale |
|---|---|---|---|---|---|
| 11/14/2025 11/14/25 | For Sale | $349,900 | +32.0% | $234 / Sq Ft | |
| 04/04/2025 04/04/25 | Sold | $265,000 | -8.6% | $177 / Sq Ft | View Prior Sale |
| 03/13/2025 03/13/25 | Pending | -- | -- | -- | |
| 03/07/2025 03/07/25 | Price Changed | $290,000 | -1.0% | $194 / Sq Ft | |
| 02/24/2025 02/24/25 | Price Changed | $293,000 | -0.7% | $196 / Sq Ft | |
| 02/12/2025 02/12/25 | Price Changed | $295,000 | -1.7% | $197 / Sq Ft | |
| 01/24/2025 01/24/25 | For Sale | $300,000 | +64.4% | $201 / Sq Ft | |
| 07/24/2020 07/24/20 | Sold | $182,500 | -3.9% | $123 / Sq Ft | View Prior Sale |
| 05/30/2020 05/30/20 | Pending | -- | -- | -- | |
| 05/15/2020 05/15/20 | For Sale | $189,900 | -- | $128 / Sq Ft |
Purchase History
| Date | Type | Sale Price | Title Company |
|---|---|---|---|
| Warranty Deed | $265,000 | Rudy Title | |
| Warranty Deed | $182,500 | Bankers T&E Dickson Llc | |
| Deed | $70,000 | -- | |
| Deed | $45,000 | -- |
Mortgage History
| Date | Status | Loan Amount | Loan Type |
|---|---|---|---|
| Open | $260,200 | New Conventional | |
| Previous Owner | $179,193 | FHA | |
| Previous Owner | $72,700 | No Value Available |
Source: Realtracs
MLS Number: 3045903
APN: 067-037.00
- 1041 Hayshed Rd
- 3791 Sylvia Rd
- 2151 Maysville Rd
- 0 Old Stage Rd
- 569 Shorty Few Rd
- 565 Shorty Few Rd
- 1209 Spradlin Rd
- 1418 Ridge Rd
- 1030 Upper Creek Rd
- 1460 Ridge Rd
- 1506 Hayshed Rd
- 746 Nels Adams Rd
- 638 Hillview Rd
- 0 Adams Rd Unit RTC3046439
- 0 Adams Rd Unit RTC3046431
- 2559 Sylvia Rd
- 4122 Highway 49 W
- 0 Sylvia Rd Unit RTC3047451
- 0 Sylvia Rd Unit RTC3033406
- 1429 Old Stage Rd
- 104 Nichali Dr
- 100 Nichali Dr
- 106 Nichali Dr
- 102 Nichali Dr
- 301 Madison Ridge Blvd
- 1106 Redmon Cir
- 206 Reeves St Unit A
- 212.5 W End Ave Unit A
- 111 Mccreary Heights
- 3005 Longview Ct
- 201 Sylvis St Unit 4
- 201 Sylvis St Unit 3
- 301 Spring St
- 405 Spring St
- 405 Spring St Unit B-34
- 405 Spring St Unit C-49
- 504 Luther Rd
- 174 Green Park Dr
- 150 Autumn Way
- 200-202 3rd St Unit 200
