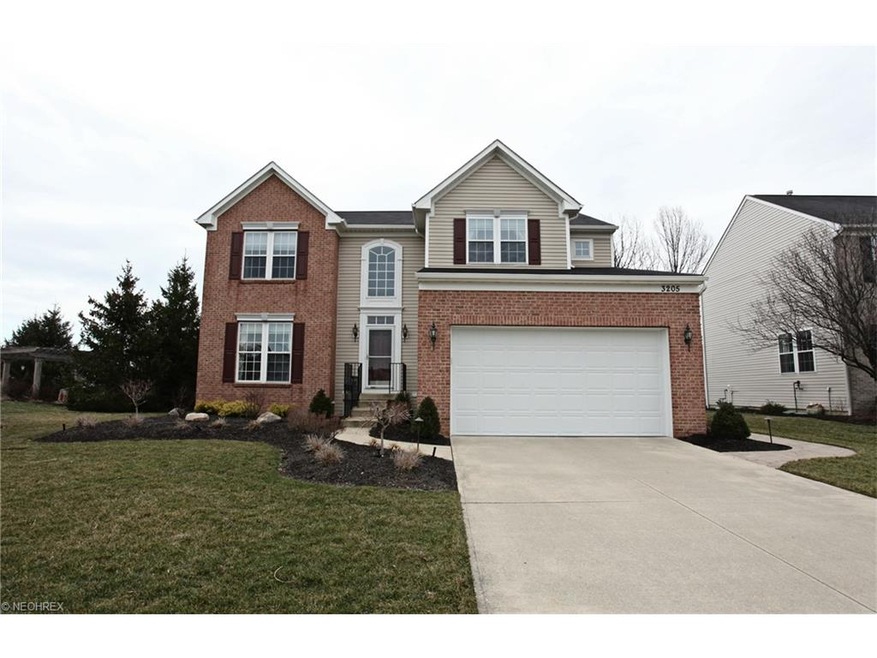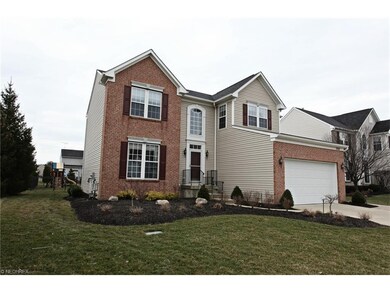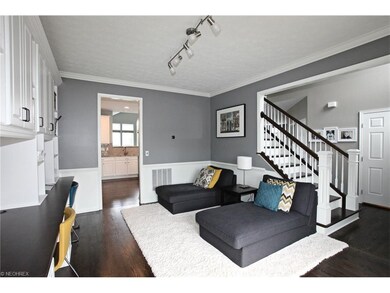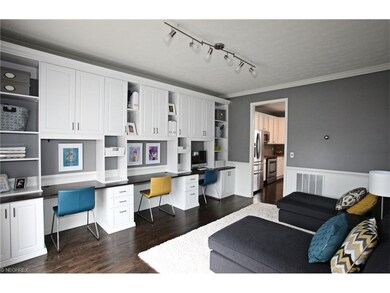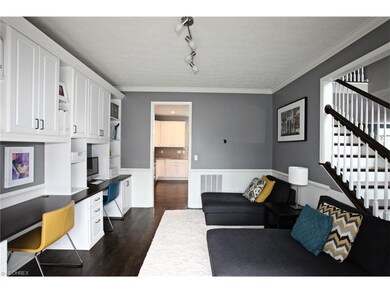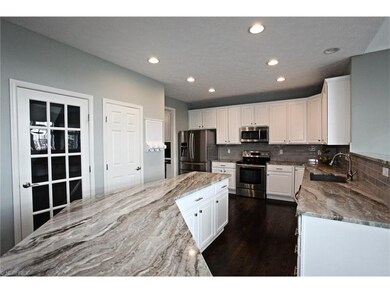
Estimated Value: $537,853 - $636,000
Highlights
- Colonial Architecture
- Deck
- Cul-De-Sac
- Avon Heritage South Elementary School Rated A
- 1 Fireplace
- 2 Car Attached Garage
About This Home
As of May 2016Welcome Home! This turnkey home has nothing but pride of ownership throughout. The 2-story foyer invites you in to the modern colored home with crown molding. The refinished staircase leads to 4 bedrooms all with custom closet organizers. The vaulted master suite has a sitting area, walk in closet and attached master bathroom with soaking tub and 2 sinks. The main level offers an updated kitchen with all appliances staying, a morning room and 1st floor laundry with custom cabinets. The formal dining room has been transformed into a perfect desk/work space with custom built-ins. Full stone gas fireplace warms the living room. The full finished basement adds to your living space and has an Owens Corning basement system with transferrable warranty. The home offers a Nest system, 7 smoke detectors with carbon monoxide detectors, zoned wireless thermostat, and security system. The backyard is fully fenced has a 2-tier composite deck with lighting that leads to a paver patio for all your summer enjoyment. Sprinkler system, full landscape lighting and landscape plan, and the play set can stay. Make your appointment today, this home will not last.
Last Agent to Sell the Property
Keller Williams Citywide License #2004000516 Listed on: 03/11/2016

Home Details
Home Type
- Single Family
Est. Annual Taxes
- $5,364
Year Built
- Built in 2006
Lot Details
- 10,498 Sq Ft Lot
- Lot Dimensions are 70x150
- Cul-De-Sac
- West Facing Home
- Property is Fully Fenced
- Sprinkler System
HOA Fees
- $20 Monthly HOA Fees
Home Design
- Colonial Architecture
- Brick Exterior Construction
- Asphalt Roof
- Vinyl Construction Material
Interior Spaces
- 2,725 Sq Ft Home
- 2-Story Property
- 1 Fireplace
Kitchen
- Built-In Oven
- Range
- Microwave
- Freezer
- Dishwasher
- Disposal
Bedrooms and Bathrooms
- 4 Bedrooms
Laundry
- Dryer
- Washer
Finished Basement
- Basement Fills Entire Space Under The House
- Sump Pump
Home Security
- Home Security System
- Fire and Smoke Detector
Parking
- 2 Car Attached Garage
- Garage Drain
- Garage Door Opener
Outdoor Features
- Deck
- Patio
Utilities
- Forced Air Heating and Cooling System
- Humidifier
- Heating System Uses Gas
Community Details
- Association fees include insurance
- Saddle Crk Ph 02 Community
Listing and Financial Details
- Assessor Parcel Number 04-00-023-102-106
Ownership History
Purchase Details
Home Financials for this Owner
Home Financials are based on the most recent Mortgage that was taken out on this home.Purchase Details
Home Financials for this Owner
Home Financials are based on the most recent Mortgage that was taken out on this home.Purchase Details
Similar Homes in Avon, OH
Home Values in the Area
Average Home Value in this Area
Purchase History
| Date | Buyer | Sale Price | Title Company |
|---|---|---|---|
| Coblentz Jeffrey | -- | -- | |
| Axthelm Seth | $284,300 | Nvr Title | |
| Nvr Inc | $63,200 | Lorain County Title Company |
Mortgage History
| Date | Status | Borrower | Loan Amount |
|---|---|---|---|
| Open | Coblentz Jeffrey | $251,300 | |
| Previous Owner | Axthelm Seth E | $238,000 | |
| Previous Owner | Parrott Elizabeth | $50,000 | |
| Previous Owner | Axthelm Seth | $227,404 |
Property History
| Date | Event | Price | Change | Sq Ft Price |
|---|---|---|---|---|
| 05/31/2016 05/31/16 | Sold | $335,100 | +3.1% | $123 / Sq Ft |
| 03/29/2016 03/29/16 | Pending | -- | -- | -- |
| 03/11/2016 03/11/16 | For Sale | $324,900 | -- | $119 / Sq Ft |
Tax History Compared to Growth
Tax History
| Year | Tax Paid | Tax Assessment Tax Assessment Total Assessment is a certain percentage of the fair market value that is determined by local assessors to be the total taxable value of land and additions on the property. | Land | Improvement |
|---|---|---|---|---|
| 2024 | $8,471 | $172,312 | $49,392 | $122,920 |
| 2023 | $6,716 | $121,408 | $30,415 | $90,993 |
| 2022 | $6,653 | $121,408 | $30,415 | $90,993 |
| 2021 | $6,667 | $121,408 | $30,415 | $90,993 |
| 2020 | $6,417 | $109,680 | $27,480 | $82,200 |
| 2019 | $6,286 | $109,680 | $27,480 | $82,200 |
| 2018 | $5,673 | $109,680 | $27,480 | $82,200 |
| 2017 | $5,522 | $96,880 | $23,730 | $73,150 |
| 2016 | $5,586 | $96,880 | $23,730 | $73,150 |
| 2015 | $5,642 | $96,880 | $23,730 | $73,150 |
| 2014 | $5,364 | $92,890 | $22,750 | $70,140 |
| 2013 | $5,394 | $92,890 | $22,750 | $70,140 |
Agents Affiliated with this Home
-
Greg Erlanger

Seller's Agent in 2016
Greg Erlanger
Keller Williams Citywide
(440) 892-2211
79 in this area
3,845 Total Sales
-
John Vrsansky, Jr.

Buyer's Agent in 2016
John Vrsansky, Jr.
On Target Realty, Inc.
(440) 356-2000
6 in this area
311 Total Sales
Map
Source: MLS Now
MLS Number: 3788245
APN: 04-00-023-102-106
- 35317 Emory Dr
- 35150 Emory Dr
- 3181 Jaycox Rd
- 2735 Elizabeth St
- 2461 Seton Dr
- 2999 Mapleview Ln
- 2174 Southampton Ln
- 2227 Langford Ln
- 2201 Langford Ln Unit 105
- 3850 Jaycox Rd
- 35800 Detroit Rd
- 33882 Maple Ridge Blvd
- 36833 Bauerdale Dr
- 36850 Bauerdale Dr
- 1912 Pembrooke Ln
- 1881 Center Rd
- 3283 Truxton Place
- 2152 Vivian Way
- 3195 Napa Blvd
- 1806 Center Rd
- 3205 W Creek Ct
- 3209 W Creek Ct
- 35251 Saddle Creek
- 3213 W Creek Ct
- 3204 E Creek Ct
- 3208 E Creek Ct
- 35261 Saddle Creek
- 35241 Saddle Creek
- 3212 E Creek Ct
- 3217 W Creek Ct
- 3210 W Creek Ct
- 35271 Saddle Creek
- 3221 W Creek Ct
- 35272 Saddle Creek
- 3216 E Creek Ct
- 3214 W Creek Ct
- 35288 Saddle Creek
- 35264 Saddle Creek
- 3218 W Creek Ct
- 35281 Saddle Creek
