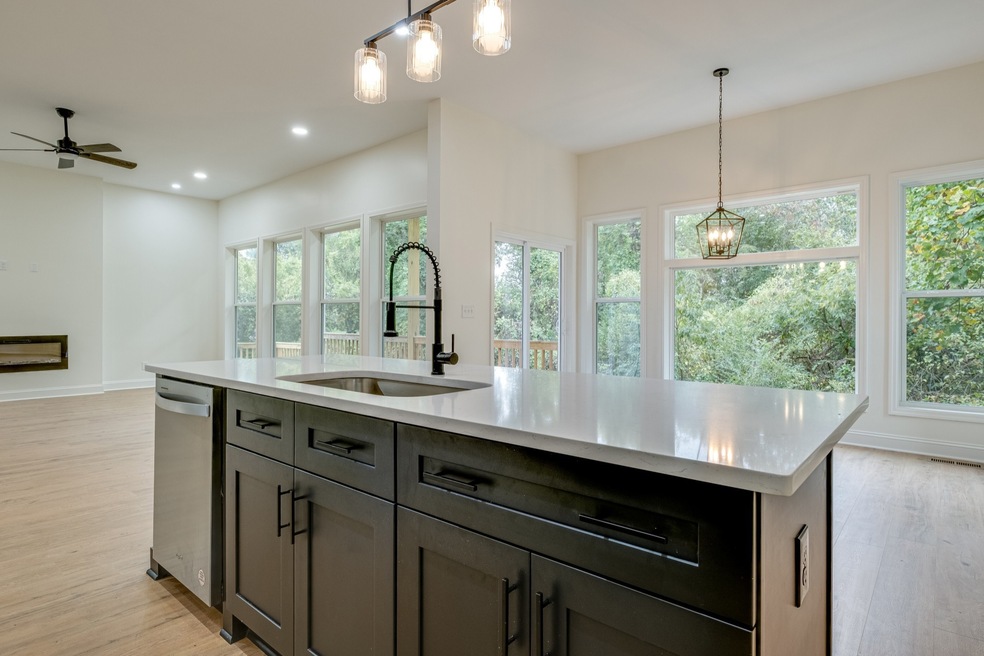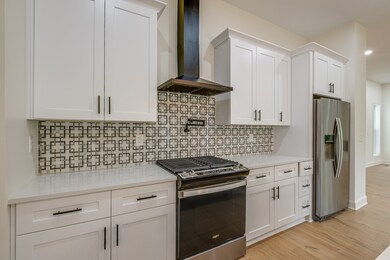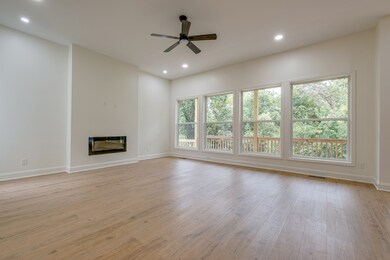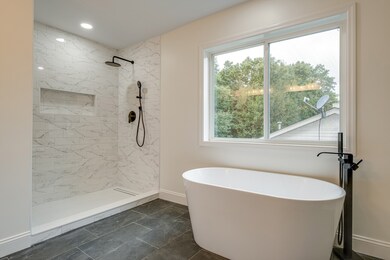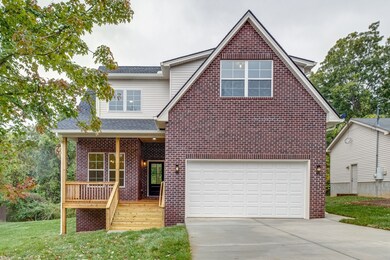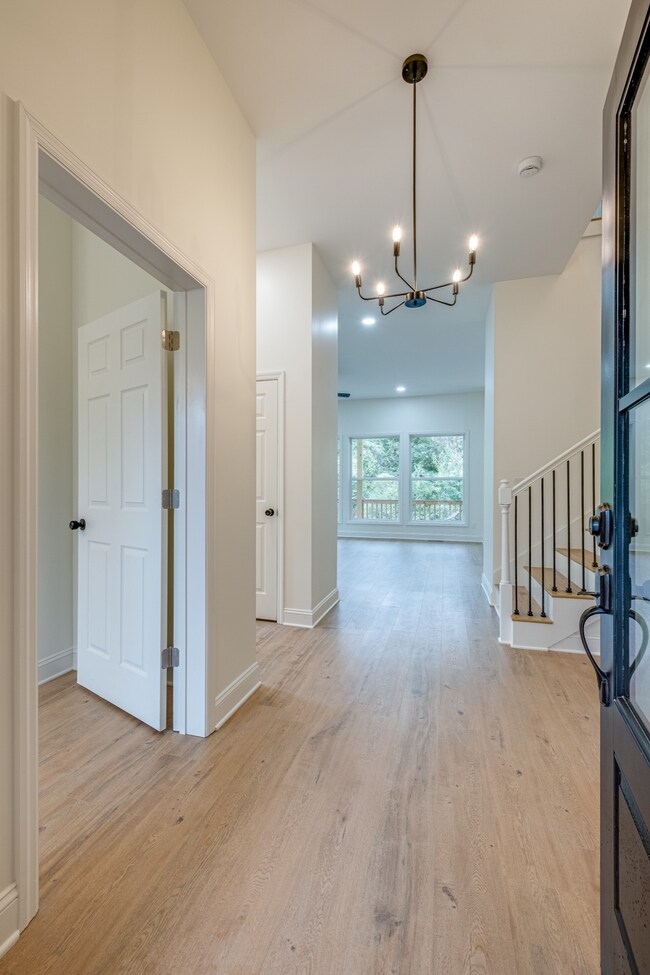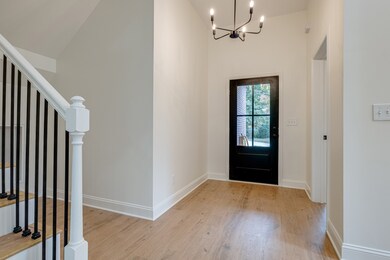
3205 W Yorkshire Ct Old Hickory, TN 37138
Estimated Value: $557,000 - $593,000
Highlights
- Clubhouse
- Traditional Architecture
- Covered patio or porch
- Mt. Juliet Elementary School Rated A
- Community Pool
- 2 Car Attached Garage
About This Home
As of May 2024*Ask about our 1% temporary rate buy down when using our preferred lender.* Completed brand new construction in the established Hickory Hills neighborhood. Custom finishes from top to bottom. Beautiful cabinetry, quartz counters, tile backsplash, and stainless appliances including a refrigerator. LVP flooring throughout - NO CARPET! Large windows with tons of natural light; extra storage, two car garage with side door access. Easy access to Lebanon Pike, less than 30 minutes to downtown Nashville, 15 minutes to Percy Priest Lake. Ready to close.
Last Agent to Sell the Property
Nashville Home Partners - KW Realty Brokerage Phone: 8183848562 License #360556 Listed on: 01/03/2024
Co-Listed By
Nashville Home Partners - KW Realty Brokerage Phone: 8183848562 License #270446
Home Details
Home Type
- Single Family
Est. Annual Taxes
- $1,214
Year Built
- Built in 2023
Lot Details
- 9,148 Sq Ft Lot
- Sloped Lot
HOA Fees
- $35 Monthly HOA Fees
Parking
- 2 Car Attached Garage
- Driveway
Home Design
- Traditional Architecture
- Brick Exterior Construction
- Shingle Roof
- Vinyl Siding
Interior Spaces
- 2,746 Sq Ft Home
- Property has 2 Levels
- Ceiling Fan
- Electric Fireplace
- Living Room with Fireplace
- Laminate Flooring
- Crawl Space
- Dishwasher
Bedrooms and Bathrooms
- 4 Bedrooms
- Walk-In Closet
Outdoor Features
- Covered Deck
- Covered patio or porch
Schools
- Mt. Juliet Elementary School
- Mt. Juliet Middle School
- Green Hill High School
Utilities
- Cooling Available
- Central Heating
- Heating System Uses Natural Gas
- Heat Pump System
Listing and Financial Details
- Assessor Parcel Number 074E F 03200 000
Community Details
Overview
- Association fees include ground maintenance, recreation facilities
- Hickory Hills 12 Subdivision
Amenities
- Clubhouse
Recreation
- Community Playground
- Community Pool
Ownership History
Purchase Details
Home Financials for this Owner
Home Financials are based on the most recent Mortgage that was taken out on this home.Purchase Details
Home Financials for this Owner
Home Financials are based on the most recent Mortgage that was taken out on this home.Purchase Details
Home Financials for this Owner
Home Financials are based on the most recent Mortgage that was taken out on this home.Purchase Details
Home Financials for this Owner
Home Financials are based on the most recent Mortgage that was taken out on this home.Purchase Details
Home Financials for this Owner
Home Financials are based on the most recent Mortgage that was taken out on this home.Purchase Details
Home Financials for this Owner
Home Financials are based on the most recent Mortgage that was taken out on this home.Purchase Details
Home Financials for this Owner
Home Financials are based on the most recent Mortgage that was taken out on this home.Purchase Details
Home Financials for this Owner
Home Financials are based on the most recent Mortgage that was taken out on this home.Purchase Details
Similar Homes in the area
Home Values in the Area
Average Home Value in this Area
Purchase History
| Date | Buyer | Sale Price | Title Company |
|---|---|---|---|
| Roth Natasha Hope Hylary | $589,900 | Attorneys Title | |
| Sivley William Ray | $139,900 | None Listed On Document | |
| Ghali Sam | $104,000 | Stewart Title Company | |
| Johnson Stephanie J | $185,000 | -- | |
| Johnson Laura Lee | $159,950 | -- | |
| Larson Matthew J | $127,000 | -- | |
| Niehaus Carol G | -- | -- | |
| Everett James R | $131,000 | -- | |
| Jch Development Co Inc | -- | -- |
Mortgage History
| Date | Status | Borrower | Loan Amount |
|---|---|---|---|
| Open | Roth Natasha Hope Hylary | $469,900 | |
| Previous Owner | Sivley William Ray | $370,000 | |
| Previous Owner | Sivley William Ray | $185,000 | |
| Previous Owner | Johnson Stephanie J | $181,649 | |
| Previous Owner | Larson Matthew J | $129,730 | |
| Previous Owner | Everett James R | $83,000 | |
| Previous Owner | Jch Development Co Inc | $129,972 |
Property History
| Date | Event | Price | Change | Sq Ft Price |
|---|---|---|---|---|
| 05/17/2024 05/17/24 | Sold | $589,900 | -1.7% | $215 / Sq Ft |
| 04/03/2024 04/03/24 | Pending | -- | -- | -- |
| 02/16/2024 02/16/24 | Price Changed | $599,900 | -6.3% | $218 / Sq Ft |
| 02/11/2024 02/11/24 | Price Changed | $639,900 | -3.0% | $233 / Sq Ft |
| 01/03/2024 01/03/24 | For Sale | $659,900 | +371.7% | $240 / Sq Ft |
| 05/18/2022 05/18/22 | Sold | $139,900 | 0.0% | $98 / Sq Ft |
| 05/06/2022 05/06/22 | Pending | -- | -- | -- |
| 04/22/2022 04/22/22 | For Sale | $139,900 | +34.5% | $98 / Sq Ft |
| 09/22/2021 09/22/21 | Sold | $104,000 | +73.3% | $73 / Sq Ft |
| 07/23/2021 07/23/21 | Pending | -- | -- | -- |
| 07/23/2021 07/23/21 | Pending | -- | -- | -- |
| 07/19/2021 07/19/21 | For Sale | $60,000 | 0.0% | $42 / Sq Ft |
| 07/19/2021 07/19/21 | For Sale | $60,000 | -84.9% | $36 / Sq Ft |
| 09/13/2019 09/13/19 | Sold | $397,000 | +1494.4% | $241 / Sq Ft |
| 07/05/2018 07/05/18 | Pending | -- | -- | -- |
| 07/03/2018 07/03/18 | For Sale | $24,900 | 0.0% | $18 / Sq Ft |
| 06/22/2018 06/22/18 | Pending | -- | -- | -- |
| 06/11/2018 06/11/18 | For Sale | $24,900 | -86.5% | $18 / Sq Ft |
| 02/20/2016 02/20/16 | Sold | $185,000 | +15.7% | $130 / Sq Ft |
| 08/24/2015 08/24/15 | Off Market | $159,950 | -- | -- |
| 08/17/2015 08/17/15 | For Sale | $117,000 | -26.9% | $82 / Sq Ft |
| 06/12/2013 06/12/13 | Sold | $159,950 | -- | $113 / Sq Ft |
Tax History Compared to Growth
Tax History
| Year | Tax Paid | Tax Assessment Tax Assessment Total Assessment is a certain percentage of the fair market value that is determined by local assessors to be the total taxable value of land and additions on the property. | Land | Improvement |
|---|---|---|---|---|
| 2024 | $1,758 | $92,075 | $18,750 | $73,325 |
| 2022 | $1,148 | $60,125 | $18,750 | $41,375 |
| 2021 | $1,214 | $60,125 | $18,750 | $41,375 |
| 2020 | $1,245 | $60,125 | $18,750 | $41,375 |
| 2019 | $154 | $46,350 | $13,750 | $32,600 |
| 2018 | $1,233 | $45,950 | $13,750 | $32,200 |
| 2017 | $1,233 | $45,950 | $13,750 | $32,200 |
| 2016 | $1,233 | $45,950 | $13,750 | $32,200 |
| 2015 | $1,273 | $45,950 | $13,750 | $32,200 |
| 2014 | $991 | $35,766 | $0 | $0 |
Agents Affiliated with this Home
-
Christina Sharpe
C
Seller's Agent in 2024
Christina Sharpe
Nashville Home Partners - KW Realty
(818) 384-8562
2 in this area
22 Total Sales
-
Steve Jacobs
S
Seller Co-Listing Agent in 2024
Steve Jacobs
Nashville Home Partners - KW Realty
1 in this area
60 Total Sales
-
Wendy Warren Bradley

Buyer's Agent in 2024
Wendy Warren Bradley
Zeitlin Sotheby's International Realty
(615) 566-6930
2 in this area
86 Total Sales
-
Sam Ghali

Seller's Agent in 2022
Sam Ghali
Realty One Group Music City
(251) 591-4789
14 in this area
108 Total Sales
-
Ryan Roller

Buyer's Agent in 2022
Ryan Roller
Compass
(615) 390-7757
8 in this area
70 Total Sales
-
Wylie Chapman

Seller's Agent in 2021
Wylie Chapman
Regal Realty Group
(615) 424-8333
15 in this area
79 Total Sales
Map
Source: Realtracs
MLS Number: 2606030
APN: 074E-F-032.00
- 3506 Randolph Ct
- 1905 Dunedin Dr
- 5039 Lawler Ln
- 5041 Lawler Ln
- 4009 Wellington Ct
- 5312 Carnegie Rd
- 1456 Brighton Cir
- 5310 Carnegie Rd
- 5308 Carnegie Rd
- 5042 Lawler Ln
- 5046 Lawler Ln
- 5050 Lawler Ln
- 1514 Sudbury Ct
- 5053 Lawler Ln
- 5055 Lawler Ln
- 5052 Lawler Ln
- 5057 Lawler Ln
- 1448 Brighton Cir
- 5054 Lawler Ln
- 5056 Lawler Ln
- 3205 W Yorkshire Ct
- 3203 W Yorkshire Ct
- 3207 W Yorkshire Ct
- 2338 Devonshire Dr
- 3209 W Yorkshire Ct
- 3204 W Yorkshire Ct
- 3206 W Yorkshire Ct
- 3206 W Yorkshire Ct
- 3202 W Yorkshire Ct
- 3211 W Yorkshire Ct
- 2932 W Yorkshire Ct
- 3208 W Yorkshire Ct
- 3505 Randolph Ct
- 3213 W Yorkshire Ct
- 2339 Devonshire Dr
- 3210 W Yorkshire Ct
- 3507 Randolph Ct
- 3503 Randolph Ct
- 2341 Devonshire Dr
- 3215 W Yorkshire Ct
